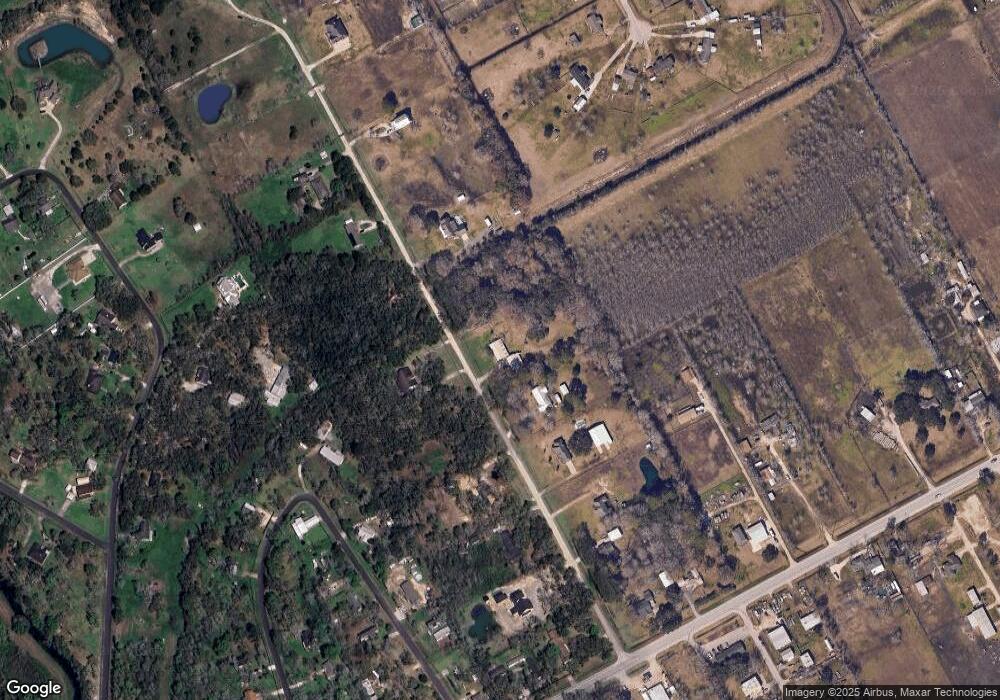Estimated Value: $286,411 - $522,000
3
Beds
3
Baths
1,830
Sq Ft
$218/Sq Ft
Est. Value
About This Home
This home is located at 13820 Bryan Ave Unit 951, Alvin, TX 77511 and is currently estimated at $398,853, approximately $217 per square foot. 13820 Bryan Ave Unit 951 is a home located in Brazoria County with nearby schools including Bob & Betty Nelson Elementary School.
Ownership History
Date
Name
Owned For
Owner Type
Purchase Details
Closed on
May 14, 2025
Sold by
Poston Patricia
Bought by
Citigroup Mortgage Loan Trust
Current Estimated Value
Purchase Details
Closed on
Aug 6, 2024
Sold by
Poston Patricia
Bought by
Chea Chanmialis and Saji George
Purchase Details
Closed on
Jul 10, 2017
Sold by
Fleming Jeff
Bought by
Acevedo Reynaldo and Acevedo Laken N Cole
Home Financials for this Owner
Home Financials are based on the most recent Mortgage that was taken out on this home.
Original Mortgage
$176,970
Interest Rate
3.95%
Mortgage Type
New Conventional
Purchase Details
Closed on
Mar 13, 2001
Sold by
Bryan Bill
Bought by
Fleming Jeff
Create a Home Valuation Report for This Property
The Home Valuation Report is an in-depth analysis detailing your home's value as well as a comparison with similar homes in the area
Home Values in the Area
Average Home Value in this Area
Purchase History
| Date | Buyer | Sale Price | Title Company |
|---|---|---|---|
| Citigroup Mortgage Loan Trust | $245,584 | None Listed On Document | |
| Chea Chanmialis | $54,404 | None Listed On Document | |
| Acevedo Reynaldo | -- | Stewart Title Houston Div | |
| Fleming Jeff | -- | Commerce Land Title |
Source: Public Records
Mortgage History
| Date | Status | Borrower | Loan Amount |
|---|---|---|---|
| Previous Owner | Acevedo Reynaldo | $176,970 |
Source: Public Records
Tax History Compared to Growth
Tax History
| Year | Tax Paid | Tax Assessment Tax Assessment Total Assessment is a certain percentage of the fair market value that is determined by local assessors to be the total taxable value of land and additions on the property. | Land | Improvement |
|---|---|---|---|---|
| 2025 | $3,903 | $398,350 | $84,000 | $314,350 |
| 2023 | $3,903 | $261,144 | $87,000 | $305,530 |
| 2022 | $5,058 | $237,404 | $84,000 | $204,190 |
| 2021 | $4,789 | $253,940 | $65,000 | $188,940 |
| 2020 | $4,412 | $253,940 | $65,000 | $188,940 |
| 2019 | $4,129 | $184,580 | $50,000 | $134,580 |
| 2018 | $3,763 | $162,150 | $50,000 | $112,150 |
| 2017 | $4,195 | $178,570 | $50,000 | $128,570 |
| 2016 | $3,312 | $141,000 | $50,000 | $91,000 |
| 2015 | $3,048 | $136,500 | $50,000 | $86,500 |
| 2014 | $3,048 | $128,750 | $50,000 | $78,750 |
Source: Public Records
Map
Nearby Homes
- 0 Patricia Cr 377 Ln
- 14010 Patricia Ln Unit CR377
- 0
- 9602 Evan Dr
- 10203 S Country Dr
- 14707 Susie Ln
- 10311 Farm To Market 1462
- 5624 Wickwillow Ln
- 6203 Wickwillow Ln
- 4925 County Road 435
- 0 Wickwillow Ln
- 7923 Stratford Hall Dr
- 12814 County Road 557
- 5130 County Road 392
- 15586 County Road 436
- 7911 Stratford Hall Dr
- 000 Farm To Market 1462 Rd
- 0 Cr-392
- 7502 Nottaway Ct
- 7515 Oak Alley Ct
- 0000 Bryan Ave
- Lot9-10 Bryan Ave
- 00000 Bryan Ave
- 13806 Bryan Ave
- 13807 Bryan Ave
- 13819 Bryan Ave
- 13802 Bryan Ave
- 13911 Bryan Ave
- 13900 Bryan Ave
- 13803 Bryan Ave
- 13720 Bryan Ave
- 13719 Bryan Ave
- 13902 Silvia Ln
- 1462 Fm
- 13912 Patricia Ln
- 14002 Bryan Ave
- 13710 Bryan Ave
- 14003 Bryan Ave
- 0 Bryan Ave
- 13825 Silvia Ln
