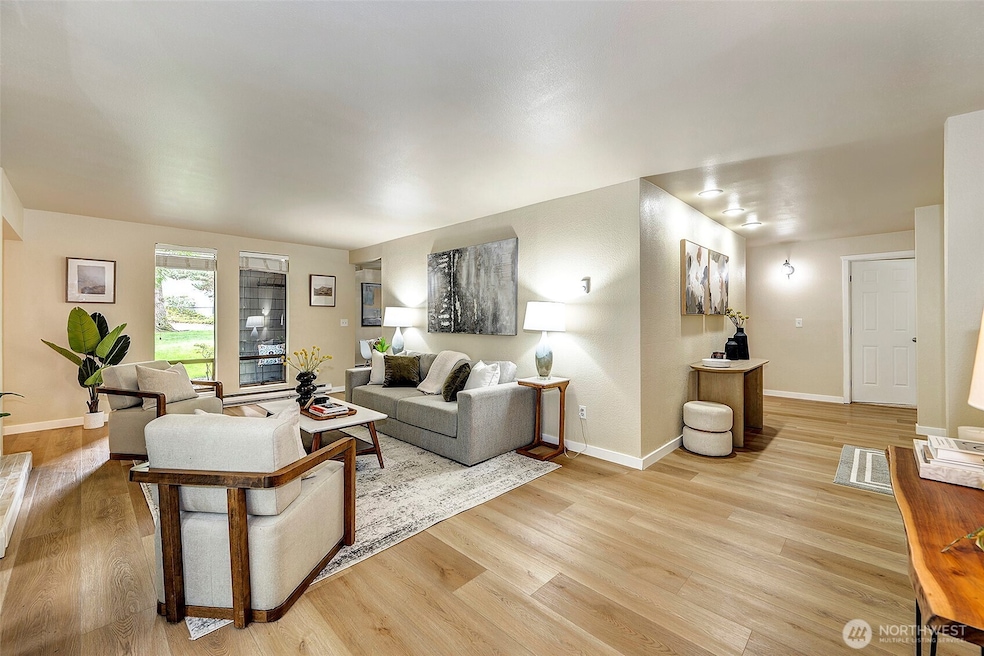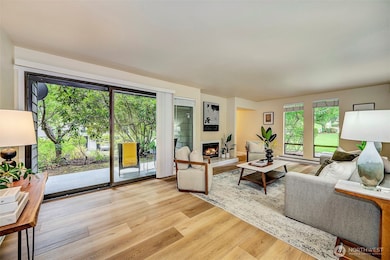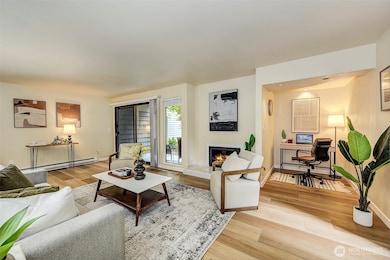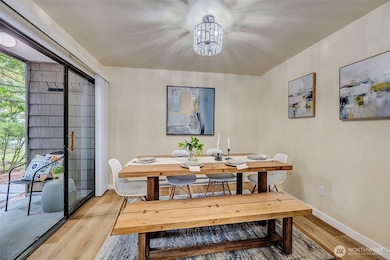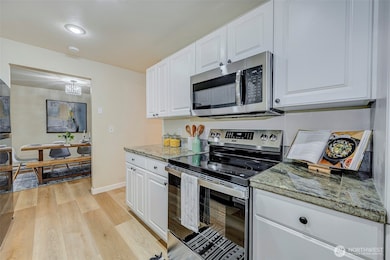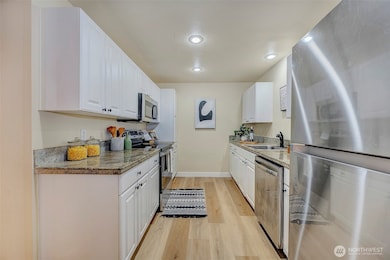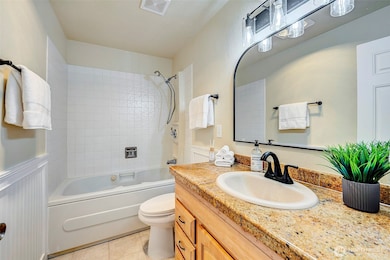13820 NE 65th St Unit 534 Redmond, WA 98052
Bridle Trails NeighborhoodEstimated payment $4,752/month
Highlights
- Lake Front
- Fitness Center
- Clubhouse
- Benjamin Franklin Elementary School Rated A
- Gated Community
- Property is near public transit
About This Home
Spacious end-unit condo with elevator access and 3 private patios, lives like a single-family home! Remodeled kitchen and baths, freshly painted with new LVP flooring, new carpet, and stainless-steel appliances. Light-filled great room, 3 generous bedrooms + office space, and in-unit laundry with washer/dryer. Ground-level entry with yard space and resort-style amenities: 3 lakes, 4 pools, gym, tennis, pickleball, volleyball, and trails across 86 acres. Unbeatable location across from Bellevue Golf Course, near Bridle Trails Shopping Center, with easy access to I-405, 520, and Downtown Bellevue, Redmond & Kirkland. No rental cap. Onsite HOA office. 24/7 security.
Source: Northwest Multiple Listing Service (NWMLS)
MLS#: 2442283
Property Details
Home Type
- Co-Op
Est. Annual Taxes
- $4,287
Year Built
- Built in 1972
Lot Details
- Lake Front
- End Unit
- Private Yard
HOA Fees
- $890 Monthly HOA Fees
Parking
- 2 Car Garage
- Common or Shared Parking
Property Views
- Lake
- Territorial
Home Design
- Flat Roof Shape
- Wood Siding
- Wood Composite
Interior Spaces
- 1,659 Sq Ft Home
- 4-Story Property
- Wood Burning Fireplace
- Insulated Windows
- Blinds
Kitchen
- Electric Oven or Range
- Stove
- Microwave
- Dishwasher
- Disposal
Flooring
- Carpet
- Ceramic Tile
- Vinyl Plank
- Vinyl
Bedrooms and Bathrooms
- 3 Main Level Bedrooms
- Walk-In Closet
- Bathroom on Main Level
Laundry
- Electric Dryer
- Washer
Outdoor Features
- Balcony
Location
- Ground Level Unit
- Property is near public transit
- Property is near a bus stop
Schools
- Franklin Elementary School
- Rose Hill Middle School
- Lake Wash High School
Utilities
- Baseboard Heating
- Water Heater
- High Speed Internet
Listing and Financial Details
- Down Payment Assistance Available
- Visit Down Payment Resource Website
- Assessor Parcel Number 7804190260
Community Details
Overview
- Association fees include common area maintenance, road maintenance, security, sewer, trash
- 770 Units
- Cherie Haven Association
- Secondary HOA Phone (425) 883-6001
- Sixty 01 Condos
- Bridle Trails Subdivision
- Park Phone (425) 883-6001 | Manager Cherie Haven
Amenities
- Sauna
- Clubhouse
- Game Room
- Recreation Room
- Laundry Facilities
- Elevator
Recreation
- Sport Court
- Fitness Center
- Community Pool
- Trails
Pet Policy
- Pets Allowed with Restrictions
Security
- Gated Community
Map
Home Values in the Area
Average Home Value in this Area
Tax History
| Year | Tax Paid | Tax Assessment Tax Assessment Total Assessment is a certain percentage of the fair market value that is determined by local assessors to be the total taxable value of land and additions on the property. | Land | Improvement |
|---|---|---|---|---|
| 2024 | $4,287 | $544,000 | $219,500 | $324,500 |
| 2023 | $3,843 | $579,000 | $219,500 | $359,500 |
| 2022 | $4,069 | $521,000 | $196,000 | $325,000 |
| 2021 | $4,290 | $472,000 | $196,000 | $276,000 |
| 2020 | $4,585 | $460,000 | $196,000 | $264,000 |
| 2018 | $3,474 | $457,000 | $160,500 | $296,500 |
| 2017 | $2,879 | $347,000 | $102,800 | $244,200 |
| 2016 | $2,549 | $300,000 | $63,200 | $236,800 |
| 2015 | $2,690 | $263,000 | $77,700 | $185,300 |
| 2014 | -- | $268,000 | $77,700 | $190,300 |
| 2013 | -- | $205,000 | $77,700 | $127,300 |
Property History
| Date | Event | Price | List to Sale | Price per Sq Ft |
|---|---|---|---|---|
| 10/07/2025 10/07/25 | For Sale | $664,900 | -- | $401 / Sq Ft |
Purchase History
| Date | Type | Sale Price | Title Company |
|---|---|---|---|
| Warranty Deed | $252,000 | First American | |
| Personal Reps Deed | $113,000 | Stewart Title | |
| Warranty Deed | $128,000 | -- |
Mortgage History
| Date | Status | Loan Amount | Loan Type |
|---|---|---|---|
| Open | $201,600 | Fannie Mae Freddie Mac |
Source: Northwest Multiple Listing Service (NWMLS)
MLS Number: 2442283
APN: 780419-0260
- 13832 NE 66th St Unit 599
- 6667 138th Ave NE Unit 524
- 13801 Old Redmond Rd Unit F211
- 6581 137th Place NE Unit 483
- 6582 137th Ave NE Unit 414
- 6525 139th Place NE Unit 39
- 6439 138th Ave NE Unit 194
- 6440 139th Place NE Unit 1
- 6439 139th Ave NE Unit 30
- 6404 137th Ave NE Unit 388
- 6440 139th Ave NE Unit 8
- 13680 NE 69th St Unit 635
- 13846 NE 60th Way Unit 118
- 6051 137th Ave NE Unit 336
- 13220 NE 70th St
- 13623 NE 75th St
- 7424 141st Ave NE
- 13786 NE 75th Place
- 13205 NE 61st St
- 6140 130th Ave NE
- 14219 NE 64th Ct
- 14605 NE 81st St Unit D-19
- 14820 Redmond Way
- 8500 148th Ave NE
- 7571 Old Redmond Rd Unit 7
- 7573 Old Redmond Rd Unit 8
- 8255 149th Way NE
- 8501 Willows Rd NE
- 7435 159th Place NE
- 13229 NE 92nd Way
- 15803 Bear Creek Pkwy
- 15808 Bear Creek Pkwy
- 8237 122nd Ave NE
- 14710 NE 40th St
- 7508 159th Place NE
- 7662 159th Place NE
- 15900 NE 83rd St
- 8397 158th Ave NE
- 15881 NE 85th St
- 8065 161st Ave NE
