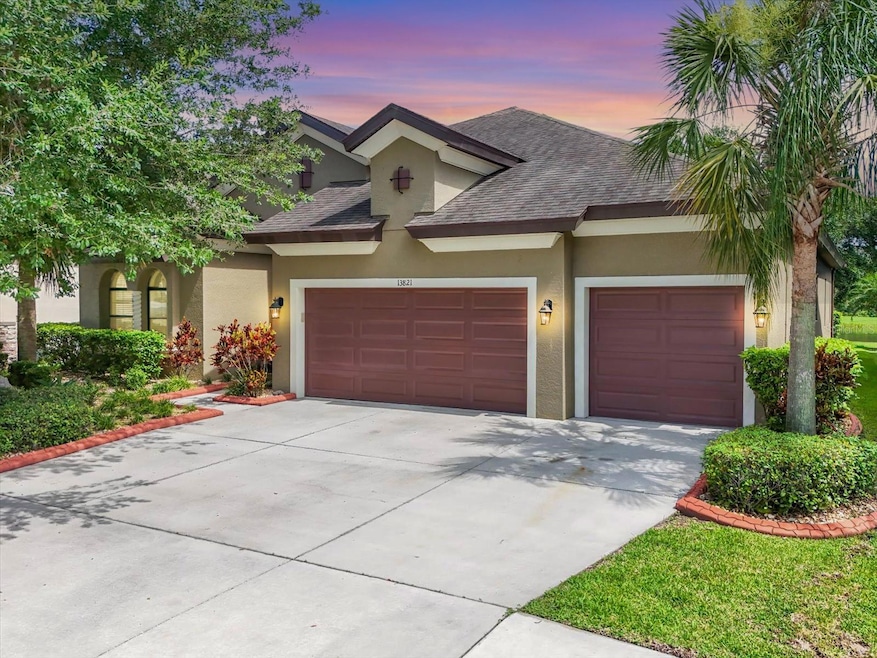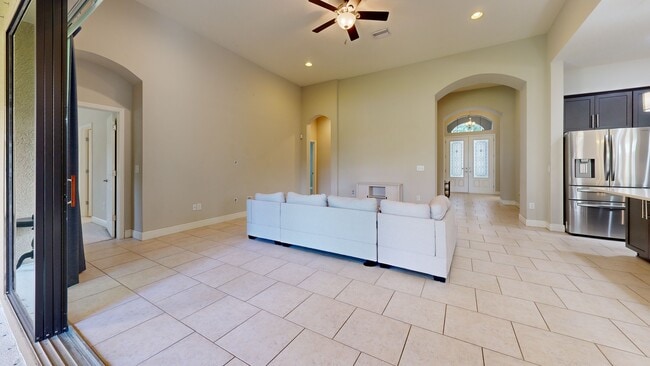
13821 Moonstone Canyon Dr Riverview, FL 33579
Estimated payment $3,094/month
Highlights
- Gated Community
- Open Floorplan
- Great Room
- Pond View
- High Ceiling
- Stone Countertops
About This Home
Under contract-accepting backup offers. Feel Right at Home in South Fork’s Gated Enclave!
Wait until you see this one—it’s the kind of home that just feels right from the moment you walk in. Located in a gated neighborhood of South Fork, this 4-bedroom, 3-bath home with a dedicated home office offers the perfect mix of space, comfort, and style.
Inside, the open layout welcomes you with tall ceilings, a spacious great room, and sliding glass doors that lead out to a relaxing screened lanai with dual ceiling fans—perfect for enjoying Florida evenings with a view of water and trees, not rear neighbors. The kitchen is both functional and beautiful, featuring stainless steel appliances, a walk-in pantry to keep things organized, and an oversized island ideal for prepping, serving, or gathering. A large dining area just off the kitchen offers the perfect spot for casual meals or hosting dinner with friends.
The smart 3-way bedroom layout gives everyone their own space, offering flexibility for guests, multi-generational living, or privacy for family members. The large primary suite is a true retreat with two walk-in closets and a spa-like bath featuring dual sinks, a soaking tub for unwinding, and a separate shower.
Need a workspace? The home office is thoughtfully tucked in the back of the house with double door entry—ideal for remote work or focused quiet time. And with a 3-car garage, you’ll have plenty of room for parking, storage, or weekend projects.
All of this in a location that keeps life convenient—just minutes to shopping, dining, grocery stores, pharmacies, the YMCA, US-301, and I-75.
Warm, welcoming, and wonderfully laid out—this home is ready to be your next favorite place.
Listing Agent
KELLER WILLIAMS SUBURBAN TAMPA Brokerage Phone: 813-684-9500 License #3134493 Listed on: 06/25/2025

Home Details
Home Type
- Single Family
Est. Annual Taxes
- $7,957
Year Built
- Built in 2014
Lot Details
- 7,800 Sq Ft Lot
- Lot Dimensions are 60x130
- North Facing Home
- Mature Landscaping
- Landscaped with Trees
- Property is zoned PD
HOA Fees
- $85 Monthly HOA Fees
Parking
- 3 Car Attached Garage
Home Design
- Slab Foundation
- Shingle Roof
- Block Exterior
- Stucco
Interior Spaces
- 2,589 Sq Ft Home
- 1-Story Property
- Open Floorplan
- High Ceiling
- Ceiling Fan
- Sliding Doors
- Great Room
- Dining Room
- Home Office
- Pond Views
- Laundry Room
Kitchen
- Eat-In Kitchen
- Walk-In Pantry
- Built-In Oven
- Cooktop with Range Hood
- Microwave
- Dishwasher
- Stone Countertops
Flooring
- Carpet
- Ceramic Tile
Bedrooms and Bathrooms
- 4 Bedrooms
- Split Bedroom Floorplan
- Walk-In Closet
- 3 Full Bathrooms
- Soaking Tub
Outdoor Features
- Screened Patio
Schools
- Summerfield Crossing Elementary School
- Eisenhower Middle School
- Sumner High School
Utilities
- Central Heating and Cooling System
- Thermostat
Listing and Financial Details
- Visit Down Payment Resource Website
- Tax Lot 97
- Assessor Parcel Number U-16-31-20-9UP-000000-00097.0
- $2,313 per year additional tax assessments
Community Details
Overview
- The Reserve At Southfork HOA, Phone Number (813) 565-4663
- Built by Homes by WestBay
- Reserve At South Fork Ph 1 Subdivision, Capri Floorplan
- The community has rules related to deed restrictions
- Near Conservation Area
Recreation
- Community Playground
- Community Pool
- Park
- Dog Park
Security
- Gated Community
Matterport 3D Tour
Floorplan
Map
Home Values in the Area
Average Home Value in this Area
Tax History
| Year | Tax Paid | Tax Assessment Tax Assessment Total Assessment is a certain percentage of the fair market value that is determined by local assessors to be the total taxable value of land and additions on the property. | Land | Improvement |
|---|---|---|---|---|
| 2024 | $7,957 | $315,915 | -- | -- |
| 2023 | $7,685 | $306,714 | $0 | $0 |
| 2022 | $7,262 | $297,781 | $0 | $0 |
| 2021 | $7,072 | $289,108 | $78,000 | $211,108 |
| 2020 | $6,539 | $247,516 | $72,150 | $175,366 |
| 2019 | $6,333 | $241,954 | $72,150 | $169,804 |
| 2018 | $6,293 | $240,815 | $0 | $0 |
| 2017 | $6,133 | $239,216 | $0 | $0 |
| 2016 | $6,100 | $231,011 | $0 | $0 |
| 2015 | $7,312 | $236,663 | $0 | $0 |
| 2014 | $2,931 | $54,540 | $0 | $0 |
| 2013 | -- | $7,800 | $0 | $0 |
Property History
| Date | Event | Price | List to Sale | Price per Sq Ft | Prior Sale |
|---|---|---|---|---|---|
| 09/23/2025 09/23/25 | Pending | -- | -- | -- | |
| 09/14/2025 09/14/25 | Price Changed | $445,000 | -1.1% | $172 / Sq Ft | |
| 09/05/2025 09/05/25 | Price Changed | $450,000 | -2.2% | $174 / Sq Ft | |
| 08/27/2025 08/27/25 | Price Changed | $459,900 | -1.1% | $178 / Sq Ft | |
| 08/18/2025 08/18/25 | Price Changed | $465,000 | -2.1% | $180 / Sq Ft | |
| 08/16/2025 08/16/25 | For Sale | $475,000 | 0.0% | $183 / Sq Ft | |
| 08/02/2025 08/02/25 | Pending | -- | -- | -- | |
| 07/23/2025 07/23/25 | Price Changed | $475,000 | -0.8% | $183 / Sq Ft | |
| 07/15/2025 07/15/25 | Price Changed | $479,000 | -4.0% | $185 / Sq Ft | |
| 06/25/2025 06/25/25 | For Sale | $499,000 | +36.7% | $193 / Sq Ft | |
| 05/05/2020 05/05/20 | Sold | $365,000 | -3.9% | $141 / Sq Ft | View Prior Sale |
| 03/11/2020 03/11/20 | Pending | -- | -- | -- | |
| 12/29/2019 12/29/19 | For Sale | $379,900 | +11.7% | $147 / Sq Ft | |
| 07/21/2019 07/21/19 | Off Market | $340,000 | -- | -- | |
| 01/30/2015 01/30/15 | Sold | $340,000 | -5.6% | $130 / Sq Ft | View Prior Sale |
| 09/05/2014 09/05/14 | For Sale | $359,990 | -- | $137 / Sq Ft |
Purchase History
| Date | Type | Sale Price | Title Company |
|---|---|---|---|
| Warranty Deed | $365,000 | Nu World Title Of Davie Llc | |
| Interfamily Deed Transfer | -- | Attorney | |
| Interfamily Deed Transfer | -- | Attorney | |
| Interfamily Deed Transfer | -- | None Available | |
| Special Warranty Deed | $340,000 | Hillsborough Title Llc |
Mortgage History
| Date | Status | Loan Amount | Loan Type |
|---|---|---|---|
| Previous Owner | $337,565 | FHA | |
| Previous Owner | $272,000 | New Conventional |
About the Listing Agent

Born and raised in the Midwest, Tony learned at an early age the importance of hard work and honesty. He graduated from Illinois State University with a Bachelor Degree of Science with an emphasis in sociology & psychology and quickly followed his dream to exchange some of those snowy months for the warm Florida sunshine. With his girlfriend by his side (who later became his wife) he started his career in Florida as a Logistics Consultant in the Automotive Industry, saving his clients over a
Tony's Other Listings
Source: Stellar MLS
MLS Number: TB8400467
APN: U-16-31-20-9UP-000000-00097.0
- 11436 Drifting Leaf Dr
- 13908 Chalk Hill Place
- 13914 Chalk Hill Place
- 11338 Leland Groves Dr
- 11104 Purple Martin Blvd
- 11205 Leland Groves Dr
- 13803 Chalk Hill Place
- 14123 Poke Ridge Dr
- 11153 Golden Silence Dr
- 13904 Collier Rock Place
- 11345 Flora Springs Dr
- 11118 Golden Silence Dr
- 11114 Golden Silence Dr
- 14118 Arbor Pines Dr
- 13622 Silver Charm Ct
- 11102 Summer Star Dr Unit 4
- 11055 Golden Silence Dr
- 11530 Brighton Knoll Loop
- 11045 Golden Silence Dr
- 11450 Callaway Pond Dr





