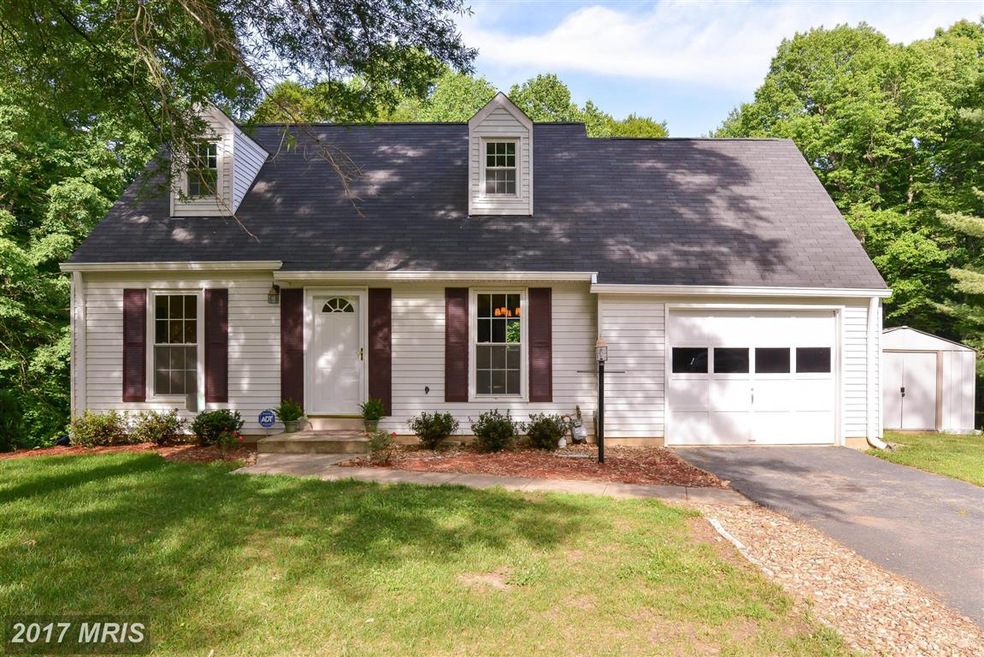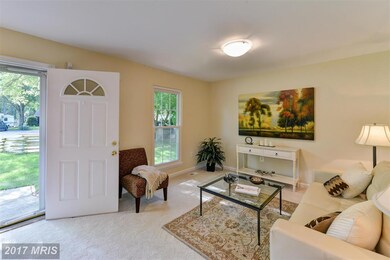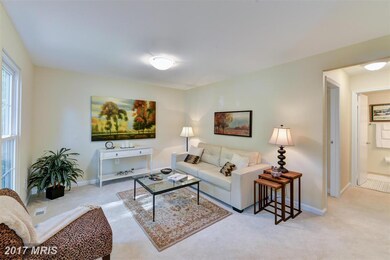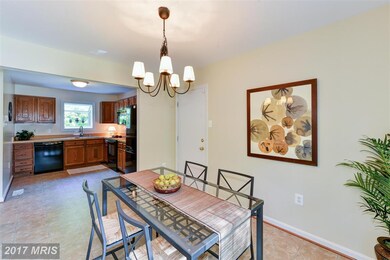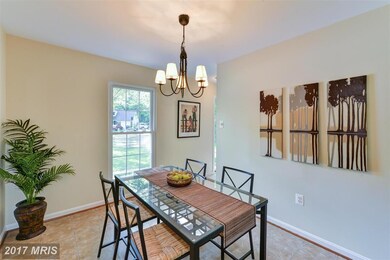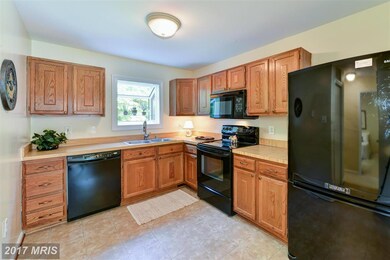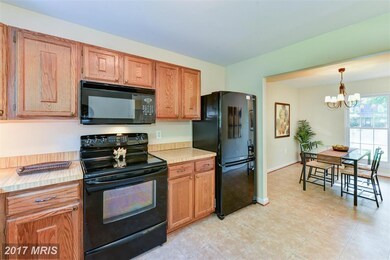
13821 Rockford Ct Woodbridge, VA 22193
Ridgedale NeighborhoodHighlights
- Cape Cod Architecture
- No HOA
- Den
- Main Floor Bedroom
- Game Room
- 1 Car Attached Garage
About This Home
As of May 2021Charming 3-level Cape Cod sited on quiet cul de sac backing to parkland. A lovely home featuring 3 BR/2.5 BA and renovated throughout--incl. new carpeting, newer AC and furnace (2013), freshly painted, new hot water heater and more. Main level BR, large deck, finished lower level w/spacious rec room, office/den, glass doors leading to private stone patio. A lovely retreat in convenient Dale City.
Home Details
Home Type
- Single Family
Est. Annual Taxes
- $3,026
Year Built
- Built in 1989
Lot Details
- 0.3 Acre Lot
- Property is zoned RPC
Parking
- 1 Car Attached Garage
- Off-Street Parking
Home Design
- Cape Cod Architecture
- Aluminum Siding
Interior Spaces
- 1,176 Sq Ft Home
- Property has 3 Levels
- Living Room
- Combination Kitchen and Dining Room
- Den
- Game Room
- Utility Room
Kitchen
- Electric Oven or Range
- Microwave
- Dishwasher
- Disposal
Bedrooms and Bathrooms
- 3 Bedrooms | 1 Main Level Bedroom
- 2.5 Bathrooms
Laundry
- Dryer
- Washer
Finished Basement
- Walk-Out Basement
- Sump Pump
Schools
- Mcauliffe Elementary School
- Hylton High School
Utilities
- Forced Air Heating and Cooling System
- Vented Exhaust Fan
- Natural Gas Water Heater
Community Details
- No Home Owners Association
- Dale City Subdivision
Listing and Financial Details
- Tax Lot 323
- Assessor Parcel Number 64368
Ownership History
Purchase Details
Home Financials for this Owner
Home Financials are based on the most recent Mortgage that was taken out on this home.Purchase Details
Home Financials for this Owner
Home Financials are based on the most recent Mortgage that was taken out on this home.Purchase Details
Home Financials for this Owner
Home Financials are based on the most recent Mortgage that was taken out on this home.Purchase Details
Home Financials for this Owner
Home Financials are based on the most recent Mortgage that was taken out on this home.Purchase Details
Home Financials for this Owner
Home Financials are based on the most recent Mortgage that was taken out on this home.Purchase Details
Home Financials for this Owner
Home Financials are based on the most recent Mortgage that was taken out on this home.Similar Home in Woodbridge, VA
Home Values in the Area
Average Home Value in this Area
Purchase History
| Date | Type | Sale Price | Title Company |
|---|---|---|---|
| Deed | $425,000 | Cardinal Title Group Llc | |
| Warranty Deed | $284,000 | -- | |
| Warranty Deed | $175,000 | -- | |
| Trustee Deed | $150,305 | -- | |
| Warranty Deed | $389,900 | -- | |
| Deed | $159,900 | -- |
Mortgage History
| Date | Status | Loan Amount | Loan Type |
|---|---|---|---|
| Open | $440,300 | VA | |
| Previous Owner | $278,856 | FHA | |
| Previous Owner | $96,000 | New Conventional | |
| Previous Owner | $100,000 | New Conventional | |
| Previous Owner | $358,708 | New Conventional | |
| Previous Owner | $12,284 | Unknown | |
| Previous Owner | $170,000 | Adjustable Rate Mortgage/ARM | |
| Previous Owner | $146,050 | No Value Available |
Property History
| Date | Event | Price | Change | Sq Ft Price |
|---|---|---|---|---|
| 05/06/2021 05/06/21 | Sold | $425,000 | +6.3% | $286 / Sq Ft |
| 04/09/2021 04/09/21 | For Sale | $399,900 | +40.8% | $269 / Sq Ft |
| 07/10/2015 07/10/15 | Sold | $284,000 | 0.0% | $241 / Sq Ft |
| 05/26/2015 05/26/15 | Pending | -- | -- | -- |
| 05/23/2015 05/23/15 | For Sale | $284,000 | -- | $241 / Sq Ft |
Tax History Compared to Growth
Tax History
| Year | Tax Paid | Tax Assessment Tax Assessment Total Assessment is a certain percentage of the fair market value that is determined by local assessors to be the total taxable value of land and additions on the property. | Land | Improvement |
|---|---|---|---|---|
| 2025 | $4,101 | $453,900 | $186,800 | $267,100 |
| 2024 | $4,101 | $412,400 | $169,900 | $242,500 |
| 2023 | $3,990 | $383,500 | $157,400 | $226,100 |
| 2022 | $4,212 | $370,000 | $151,400 | $218,600 |
| 2021 | $4,139 | $336,500 | $137,700 | $198,800 |
| 2020 | $4,741 | $305,900 | $125,300 | $180,600 |
| 2019 | $4,605 | $297,100 | $122,900 | $174,200 |
| 2018 | $3,380 | $279,900 | $117,000 | $162,900 |
| 2017 | $3,377 | $270,800 | $112,600 | $158,200 |
| 2016 | $3,259 | $263,600 | $109,300 | $154,300 |
| 2015 | $3,026 | $249,600 | $107,200 | $142,400 |
| 2014 | $3,026 | $238,900 | $102,100 | $136,800 |
Agents Affiliated with this Home
-
Leticia Gattas

Seller's Agent in 2021
Leticia Gattas
Samson Properties
(703) 618-9893
1 in this area
80 Total Sales
-
Jason Williams

Buyer's Agent in 2021
Jason Williams
Samson Properties
(757) 450-4424
1 in this area
25 Total Sales
-
Patricia Crusenberry

Seller's Agent in 2015
Patricia Crusenberry
McEnearney Associates
(703) 980-8274
11 Total Sales
-
Jose Gil
J
Buyer's Agent in 2015
Jose Gil
Samson Properties
(571) 232-3507
Map
Source: Bright MLS
MLS Number: 1000243949
APN: 8092-43-4246
- 5308 Macwood Dr
- 13501 Photo Dr
- 13717 Palm Rd
- 5577 Roundtree Dr
- 13732 Moccasin Ct
- 13874 Montoclair Ln
- 13142 Quann Ln
- 5832 Riverside Dr
- 5415 Quest Ct
- 14204 Lindendale Rd
- 14106 Morrison Ct
- 14228 Samantha Ct
- 5837 Riverside Dr
- 13871 Langstone Dr
- 13724 Lynhurst Dr
- 5833 Rhode Island Dr
- 13528 Persian Ct
- 5886 Rhode Island Dr
- 14019 Lindendale Rd
- 13217 Nickleson Dr
