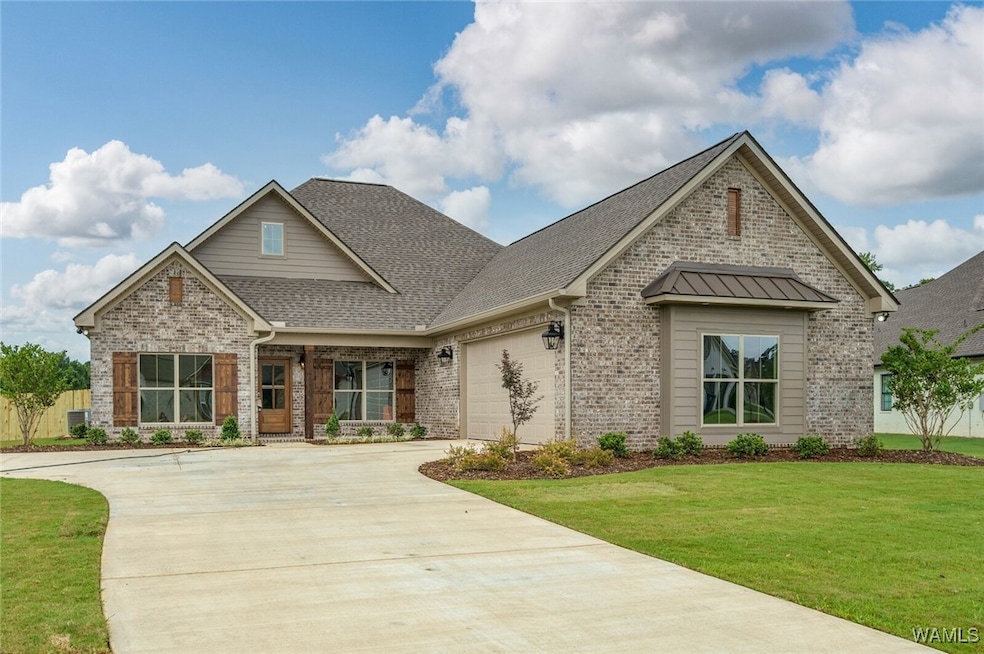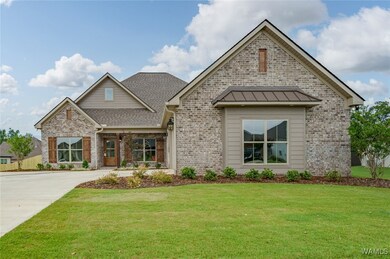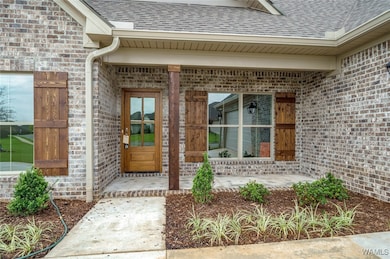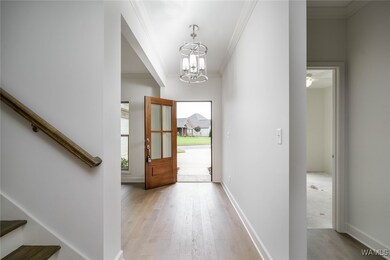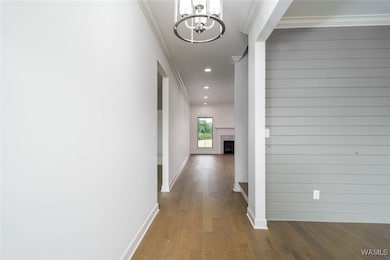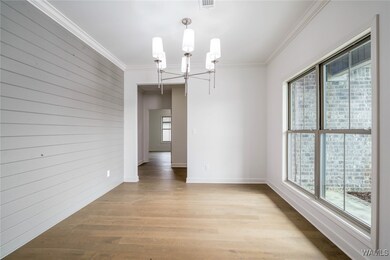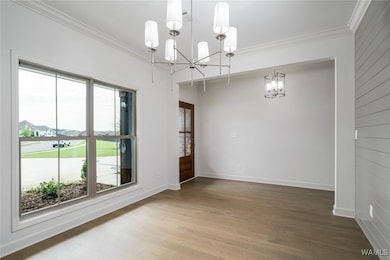PENDING
NEW CONSTRUCTION
13822 Margaret Way Northport, AL 35475
Estimated payment $3,075/month
Total Views
5,377
4
Beds
3
Baths
2,577
Sq Ft
$221
Price per Sq Ft
Highlights
- Outdoor Pool
- Granite Countertops
- Breakfast Area or Nook
- Huntington Place Elementary School Rated 9+
- Covered Patio or Porch
- Formal Dining Room
About This Home
Amazing 4 bedroom/3 bath NEW CONSTRUCTION home in the highly sought-after Bristol Park subdivision! Features include Open floor plan with separate dining room, stainless appliances (refrigerator NOT included), hardwood in living areas, primary suite and closet, beautiful custom cabinets with Quartz countertops, big covered back patio, sprinkler system, wooden privacy fence, HUGE level lot that backs up to the woods. TONS of extra storage above the garage!! and SO MUCH MORE!!! Call today.
Home Details
Home Type
- Single Family
Est. Annual Taxes
- $924
Year Built
- Built in 2025 | Under Construction
Lot Details
- Wood Fence
- Level Lot
Home Design
- Brick Exterior Construction
- Slab Foundation
- Shingle Roof
- Composition Roof
Interior Spaces
- 2,577 Sq Ft Home
- 2-Story Property
- Ceiling Fan
- Gas Log Fireplace
- Vinyl Clad Windows
- Formal Dining Room
- Fire and Smoke Detector
- Laundry Room
Kitchen
- Breakfast Area or Nook
- Built-In Oven
- Range Hood
- Microwave
- Dishwasher
- Granite Countertops
- Disposal
Bedrooms and Bathrooms
- 4 Bedrooms
- Walk-In Closet
- 3 Full Bathrooms
Parking
- Attached Garage
- Driveway
Outdoor Features
- Outdoor Pool
- Covered Patio or Porch
Schools
- Huntington Elementary School
- Echols Middle School
- Tuscaloosa County High School
Utilities
- Cooling Available
- Heating Available
- Gas Water Heater
- Cable TV Available
Listing and Financial Details
- Assessor Parcel Number 20-05-16-0-002-059.047
Community Details
Overview
- Bristol Park Subdivision
Recreation
- Community Playground
- Community Pool
Map
Create a Home Valuation Report for This Property
The Home Valuation Report is an in-depth analysis detailing your home's value as well as a comparison with similar homes in the area
Home Values in the Area
Average Home Value in this Area
Tax History
| Year | Tax Paid | Tax Assessment Tax Assessment Total Assessment is a certain percentage of the fair market value that is determined by local assessors to be the total taxable value of land and additions on the property. | Land | Improvement |
|---|---|---|---|---|
| 2024 | $924 | $24,000 | $24,000 | $0 |
| 2023 | $924 | $24,000 | $24,000 | $0 |
| 2022 | $924 | $24,000 | $24,000 | $0 |
| 2021 | $924 | $24,000 | $24,000 | $0 |
| 2020 | $0 | $0 | $0 | $0 |
Source: Public Records
Property History
| Date | Event | Price | List to Sale | Price per Sq Ft |
|---|---|---|---|---|
| 10/14/2025 10/14/25 | Pending | -- | -- | -- |
| 06/03/2025 06/03/25 | For Sale | $568,900 | -- | $221 / Sq Ft |
Source: West Alabama Multiple Listing Service
Purchase History
| Date | Type | Sale Price | Title Company |
|---|---|---|---|
| Warranty Deed | $329,000 | -- |
Source: Public Records
Source: West Alabama Multiple Listing Service
MLS Number: 169115
APN: 20-05-16-0-002-059.047
Nearby Homes
- 13963 Prince William Way
- 13589 Margaret Way
- 14029 Briar Meadow Ln
- 14041 Briar Meadow Ln
- 13846 Margaret Way
- 13519 Margaret Way
- 11545 Howard Ave
- 11264 Dooley Cir
- 13773 Randa Pkwy
- 11411 Stella Way
- 11151 Davis Place
- 11157 Davis Place
- 11220 Davis Place
- 11445 Canetuck Ln
- 11291 Kindling Dr
- 13894 Glenview Dr
- 13943 Glen Park Ave
- 13990 Glen Park Ave
- 13947 Glenview Dr
- 11696 Elam Dr
