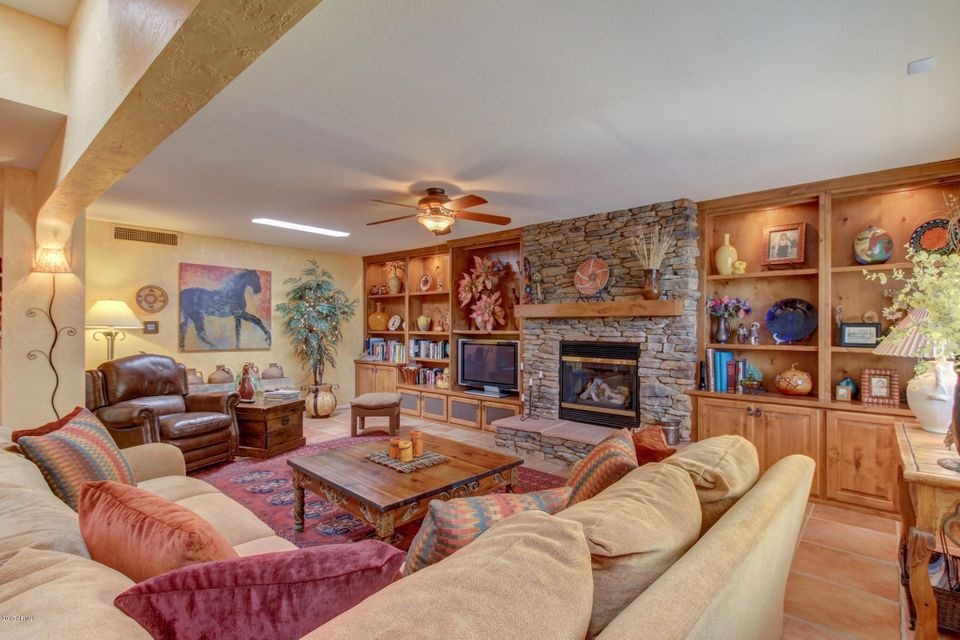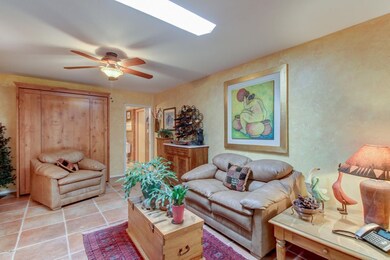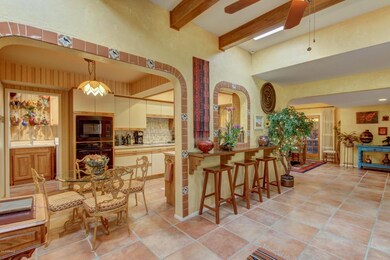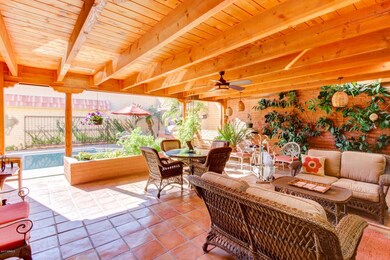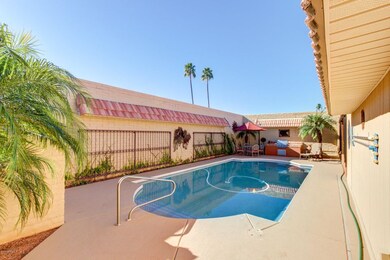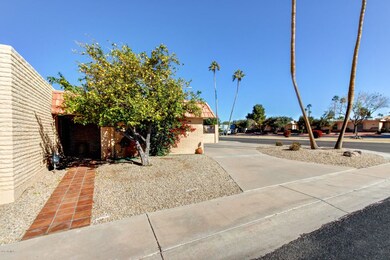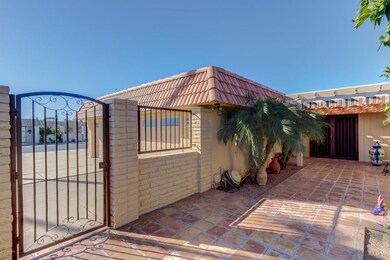
13824 N Del Webb Blvd Sun City, AZ 85351
Highlights
- Golf Course Community
- Golf Cart Garage
- Private Yard
- Private Pool
- Corner Lot
- No HOA
About This Home
As of June 2025A TOUCH OF TUSCAN CHARM SPREAD OVER 2500 SQUARE FEET IN THIS AMAZING SUN CITY PATIO HOME. YOU WILL FEEL IMMEDIATELY AT HOME IN THIS CHARMING MASTER PIECE, FROM THE MOMENT YOU STEP FOOT IN THE GATED COURT YARD YOU WILL SEE THE CARE GIVEN IN EVERY DETAIL. BOASTING THREE BEDROOMS AND THREE BATHS THIS HOME HAS EVERYTHING NEEDED TO ENJOY THE GOOD LIFE, FROM THE GAS FIREPLACE IN THE GREAT ROOM THROUGH THE EXPANSIVE COVERED PATIO ALL THE WAY OUT TO THE PEBBLE TECH POOL. ALL OF THIS IN YOUR OWN PRIVATE, SECURE SPACE. YOU HAVE TO SEE THIS ONE. OUTSTANDING!
Last Agent to Sell the Property
Coldwell Banker Realty License #SA629816000 Listed on: 01/30/2017

Last Buyer's Agent
Barbara Levy
Coldwell Banker Realty License #SA114330000

Property Details
Home Type
- Multi-Family
Est. Annual Taxes
- $1,000
Year Built
- Built in 1969
Lot Details
- 8,043 Sq Ft Lot
- Block Wall Fence
- Corner Lot
- Front and Back Yard Sprinklers
- Sprinklers on Timer
- Private Yard
Parking
- 2 Car Direct Access Garage
- Garage Door Opener
- Golf Cart Garage
Home Design
- Patio Home
- Property Attached
- Wood Frame Construction
- Built-Up Roof
- Foam Roof
Interior Spaces
- 2,300 Sq Ft Home
- 1-Story Property
- Ceiling height of 9 feet or more
- Ceiling Fan
- Gas Fireplace
- Double Pane Windows
- Living Room with Fireplace
Kitchen
- Eat-In Kitchen
- Built-In Microwave
Flooring
- Carpet
- Tile
Bedrooms and Bathrooms
- 2 Bedrooms
- Primary Bathroom is a Full Bathroom
- 3 Bathrooms
- Dual Vanity Sinks in Primary Bathroom
- Bathtub With Separate Shower Stall
Accessible Home Design
- Remote Devices
- No Interior Steps
Pool
- Private Pool
- Fence Around Pool
Outdoor Features
- Covered patio or porch
Schools
- Adult Elementary And Middle School
- Adult High School
Utilities
- Refrigerated Cooling System
- Heating System Uses Natural Gas
- High Speed Internet
- Cable TV Available
Listing and Financial Details
- Tax Lot 13
- Assessor Parcel Number 200-58-021
Community Details
Overview
- No Home Owners Association
- Association fees include no fees
- Built by DEL WEBB
- Sun City 17 Subdivision, Ph200 Floorplan
Recreation
- Golf Course Community
- Tennis Courts
- Heated Community Pool
- Community Spa
Ownership History
Purchase Details
Purchase Details
Home Financials for this Owner
Home Financials are based on the most recent Mortgage that was taken out on this home.Purchase Details
Purchase Details
Home Financials for this Owner
Home Financials are based on the most recent Mortgage that was taken out on this home.Similar Homes in the area
Home Values in the Area
Average Home Value in this Area
Purchase History
| Date | Type | Sale Price | Title Company |
|---|---|---|---|
| Interfamily Deed Transfer | -- | None Available | |
| Warranty Deed | $400,000 | First American Title | |
| Cash Sale Deed | $203,000 | Grand Canyon Title Agency In | |
| Warranty Deed | $145,000 | Lawyers Title Of Arizona Inc |
Mortgage History
| Date | Status | Loan Amount | Loan Type |
|---|---|---|---|
| Previous Owner | $116,000 | New Conventional | |
| Previous Owner | $120,000 | No Value Available |
Property History
| Date | Event | Price | Change | Sq Ft Price |
|---|---|---|---|---|
| 06/24/2025 06/24/25 | Sold | $528,600 | -3.9% | $230 / Sq Ft |
| 05/13/2025 05/13/25 | Pending | -- | -- | -- |
| 03/13/2025 03/13/25 | For Sale | $550,000 | +37.5% | $239 / Sq Ft |
| 04/03/2017 04/03/17 | Sold | $400,000 | -2.4% | $174 / Sq Ft |
| 01/30/2017 01/30/17 | For Sale | $409,900 | -- | $178 / Sq Ft |
Tax History Compared to Growth
Tax History
| Year | Tax Paid | Tax Assessment Tax Assessment Total Assessment is a certain percentage of the fair market value that is determined by local assessors to be the total taxable value of land and additions on the property. | Land | Improvement |
|---|---|---|---|---|
| 2025 | $1,352 | $16,710 | -- | -- |
| 2024 | $1,359 | $15,914 | -- | -- |
| 2023 | $1,359 | $28,920 | $5,780 | $23,140 |
| 2022 | $1,283 | $23,110 | $4,620 | $18,490 |
| 2021 | $1,311 | $21,760 | $4,350 | $17,410 |
| 2020 | $1,280 | $19,680 | $3,930 | $15,750 |
| 2019 | $1,257 | $17,530 | $3,500 | $14,030 |
| 2018 | $1,222 | $16,580 | $3,310 | $13,270 |
| 2017 | $1,177 | $14,170 | $2,830 | $11,340 |
| 2016 | $555 | $13,650 | $2,730 | $10,920 |
| 2015 | $959 | $13,210 | $2,640 | $10,570 |
Agents Affiliated with this Home
-

Seller's Agent in 2025
Joan Andersen
Coldwell Banker Realty
(623) 977-1776
136 in this area
188 Total Sales
-

Buyer's Agent in 2025
Ted Hagberg
HomeSmart
(612) 701-3744
7 in this area
20 Total Sales
-

Seller's Agent in 2017
Bea Mitchell
Coldwell Banker Realty
(623) 810-2711
21 in this area
26 Total Sales
-
B
Buyer's Agent in 2017
Barbara Levy
Coldwell Banker Realty
Map
Source: Arizona Regional Multiple Listing Service (ARMLS)
MLS Number: 5553742
APN: 200-58-021
- 13809 N 107th Ln
- 13853 N Buccaneer Way
- 13889 N 108th Dr
- 13640 N Del Webb Blvd
- 13823 N 108th Dr
- 10802 W Cameo Dr
- 13857 N 108th Dr
- 13605 N Del Webb Blvd
- 13675 N 108th Dr
- 10537 W Bolivar Dr
- 10952 W Tropicana Cir
- 10855 W Buccaneer Dr
- 13805 N 109th Ave
- 13628 N 109th Ave
- 14015 N 111th Ave
- 10863 W Thunderbird Blvd
- 10912 W Thunderbird Blvd
- 10404 W El Capitan Cir
- 13401 N 108th Dr
- 13418 N 108th Dr Unit 37
