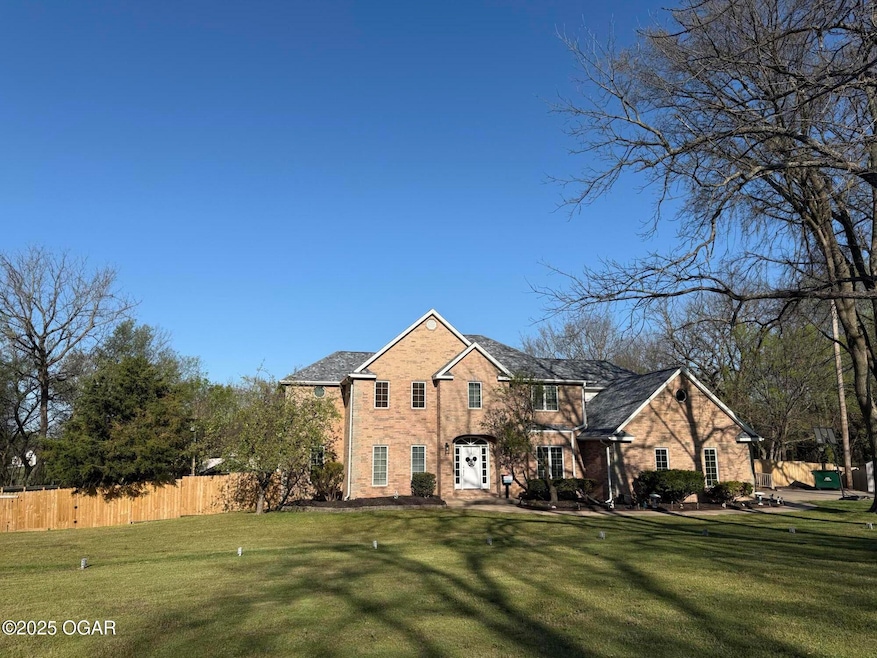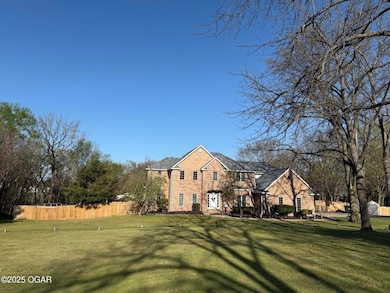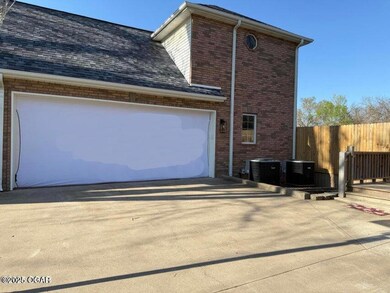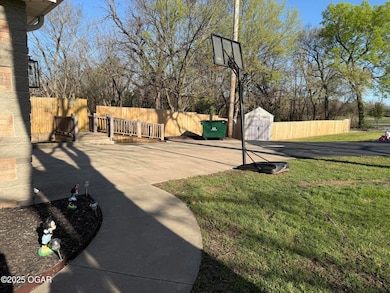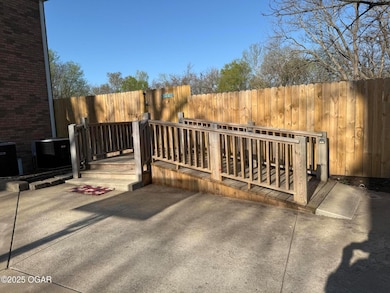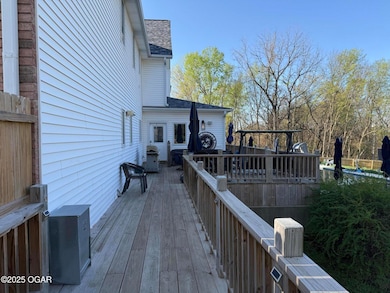13825 Jasmine Loop Carthage, MO 64836
Estimated payment $4,295/month
Highlights
- Indoor Spa
- Deck
- Traditional Architecture
- RV Access or Parking
- Wood Burning Stove
- Wood Flooring
About This Home
If you've been searching for the perfect blend of space, luxury, and tranquility, look no further. This one-of-a-kind custom home offers over 6,000 sq. ft. of finished living space, 8 bedrooms, 4 full bathrooms, and is nestled on a scenic 3+ acre lot just outside Carthage city limits. It's the kind of property that rarely hits the market—and once you see it, you'll understand why. From the moment you arrive, you'll be captivated by the peaceful setting, mature trees, and the inviting charm this property exudes. Step inside to discover a two-story grand foyer, gleaming wood floors, and thoughtfully designed spaces ideal for everyday living and large-scale entertaining. Main Level Features:
• Spacious island kitchen with ample cabinetry and prep space — perfect for family meals or hosting holiday gatherings
• Formal living and dining rooms for elegant entertaining
• Cozy family room with a wood-burning stove that adds warmth and character
• Large primary suite with a private sitting area and an oversized walk-in closet
• Additional bedrooms ideal for kids, guests, or a home office setup Lower Level Retreat:
• Fully finished walk-out basement with a home theater, bonus living areas, and space for a game room, gym, or guest quarters
• Endless flexibility for multigenerational living, homeschooling, or hosting out-of-town family and friends Outdoor Oasis:
Step outside to your private backyard paradise, where you'll find:
• A heated inground pool perfect for summer days
• An indoor hot tub room for year-round relaxation
• A massive deck ideal for barbecues, gatherings, or quiet mornings
• Mature fruit trees and wide-open green space for gardening, playing, or simply enjoying nature A spacious 2-car attached garage and ample storage throughout the home make this property as functional as it is beautiful. Whether you're dreaming of a peaceful homestead, a home to grow your family, or a unique retreat with room for everyone, 13825 Jasmine Loop delivers. Don't miss this rare opportunity. Homes like this don't come around often. Schedule your private showing today.
Home Details
Home Type
- Single Family
Est. Annual Taxes
- $2,677
Year Built
- Built in 2000
Lot Details
- 3 Acre Lot
- Privacy Fence
Parking
- 2 Car Garage
- Garage Door Opener
- Driveway
- RV Access or Parking
Home Design
- Traditional Architecture
- Brick Exterior Construction
- Poured Concrete
- Shingle Roof
- Vinyl Siding
- Vinyl Construction Material
Interior Spaces
- Ceiling Fan
- Fireplace
- Wood Burning Stove
- Entrance Foyer
- Living Room
- Dining Room
- Home Office
- Bonus Room
- Heated Sun or Florida Room
- Utility Room
- Indoor Spa
- Fire and Smoke Detector
Kitchen
- Breakfast Area or Nook
- Gas Range
- Built-In Microwave
- Dishwasher
- Kitchen Island
- Utility Sink
- Disposal
Flooring
- Wood
- Carpet
Bedrooms and Bathrooms
- 8 Bedrooms
- Primary Bedroom on Main
- Walk-In Closet
- 4 Full Bathrooms
- Hydromassage or Jetted Bathtub
- Walk-in Shower
Basement
- Heated Basement
- Walk-Out Basement
- Finished Basement Bathroom
Accessible Home Design
- Grab Bar In Bathroom
- Halls are 36 inches wide or more
- Handicap Accessible
- Raised Toilet
Outdoor Features
- Deck
- Shed
Schools
- Fairview Elementary School
Utilities
- Central Air
- Multiple Heating Units
- Heat Pump System
- Water Softener is Owned
- Septic System
- Cable TV Available
Map
Home Values in the Area
Average Home Value in this Area
Tax History
| Year | Tax Paid | Tax Assessment Tax Assessment Total Assessment is a certain percentage of the fair market value that is determined by local assessors to be the total taxable value of land and additions on the property. | Land | Improvement |
|---|---|---|---|---|
| 2025 | $1,872 | $44,780 | $5,950 | $38,830 |
| 2024 | $1,872 | $40,010 | $5,950 | $34,060 |
| 2023 | $1,872 | $40,010 | $5,950 | $34,060 |
| 2022 | $1,730 | $37,110 | $5,950 | $31,160 |
| 2021 | $1,709 | $37,110 | $5,950 | $31,160 |
| 2020 | $1,659 | $34,610 | $5,950 | $28,660 |
| 2019 | $1,662 | $34,610 | $5,950 | $28,660 |
| 2018 | $1,561 | $32,550 | $0 | $0 |
| 2017 | $1,553 | $31,840 | $0 | $0 |
| 2016 | $1,544 | $31,760 | $0 | $0 |
| 2015 | $1,417 | $31,760 | $0 | $0 |
| 2014 | $1,417 | $31,760 | $0 | $0 |
Property History
| Date | Event | Price | List to Sale | Price per Sq Ft |
|---|---|---|---|---|
| 11/20/2025 11/20/25 | Price Changed | $775,000 | +6.9% | $129 / Sq Ft |
| 09/05/2025 09/05/25 | Price Changed | $725,000 | -8.2% | $121 / Sq Ft |
| 04/29/2025 04/29/25 | Price Changed | $790,000 | -16.8% | $132 / Sq Ft |
| 04/08/2025 04/08/25 | For Sale | $950,000 | -- | $158 / Sq Ft |
Purchase History
| Date | Type | Sale Price | Title Company |
|---|---|---|---|
| Warranty Deed | -- | None Available | |
| Special Warranty Deed | -- | None Available |
Mortgage History
| Date | Status | Loan Amount | Loan Type |
|---|---|---|---|
| Open | $392,850 | New Conventional |
Source: Ozark Gateway Association of REALTORS®
MLS Number: 251780
APN: 09-8.0-34-00-000-003.002
- 13341 Knoll Rd
- Tbd Highway Hh S 25
- 9404 County Lane 121
- 14146 Kafir Rd
- 11279 County Road 130
- 300 N Maple St
- 9599 County Road 118
- 9670 County Lane 116
- 527 Olive St
- 703 W Central Tract 2
- 424 Walnut St
- 431 S Orner St
- 903 S Main St
- 1007 Grant St
- 1014 S Main St
- 1977 Hammer Ln
- 112 E 11th St
- 1131 Lyon St
- 1012 S Palomino Rd
- 1211 James St
- 1242 Sheila Ann Dr
- 1182 Grand Ave
- 1180 Grand Ave Unit 1182
- 1110 Hope Dr
- 1343 Robin Ln
- 1122 Crosby Dr Unit 1102 Crosby
- 1400 Robin Ln
- 531 S Walnut St
- 705 N Washington St
- 118 W Daugherty St Unit C
- 720 Short Leaf Ln
- 703 Short Leaf
- 1703 Bluebird Dr
- 201 Eagle Edge Dr
- 325 Eagle Edge
- 820 E Fountain Rd
- 331 Alex Jordan Dr
- 608 Cass Cir
- 14 S Roane St
- 601 Kimberly St
