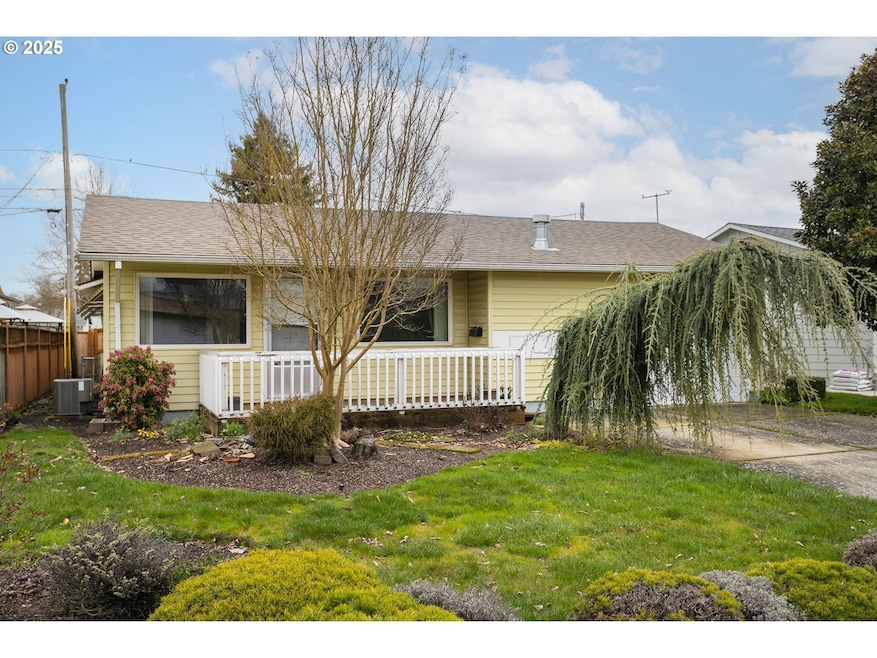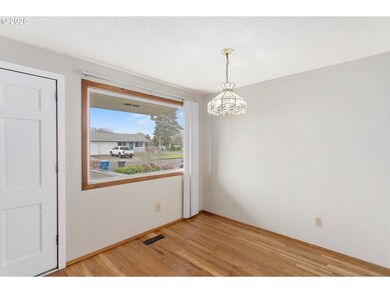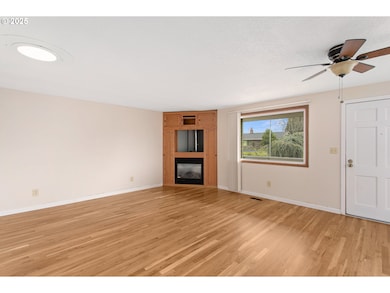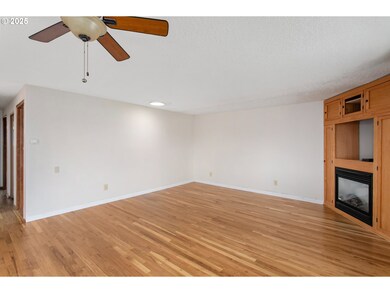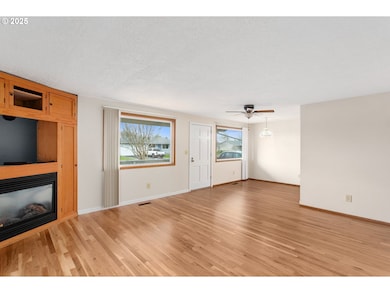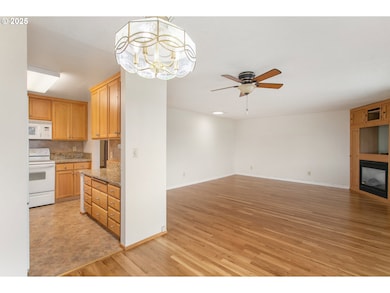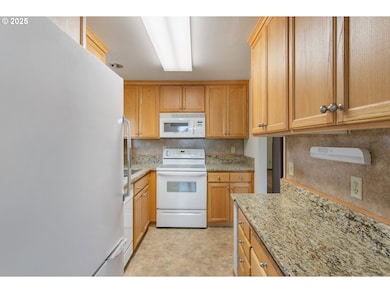1383 Thompson Rd Woodburn, OR 97071
Estimated payment $1,949/month
Highlights
- Fitness Center
- Deck
- Granite Countertops
- Active Adult
- Wood Flooring
- Private Yard
About This Home
Welcome to this beautifully maintained 2-bedroom, 1.5-bathroom home in the highly sought-after Woodburn Senior Estates, a 55+ community offering an active and welcoming lifestyle. With 1,203 sq. ft. of thoughtfully designed living space, this single-level residence has been updated for modern comfort while retaining its classic charm.Step inside to discover newly refinished hardwood floors that bring warmth and elegance to the main living areas. The spacious living room features a cozy gas fireplace with built-in cabinetry, perfect for relaxing evenings. Large windows invite natural light, creating a bright and airy ambiance. The adjoining dining area flows seamlessly into the well-equipped kitchen, offering ample cabinetry and counter space.Both bedrooms provide generous space, with the primary suite featuring brand-new plush carpet for added comfort. The primary also boasts a walk-in closet and easy access to the full bathroom. The second bedroom includes sliding glass doors leading to a versatile enclosed sunroom, ideal for year-round relaxation or a hobby space. A convenient half bath is available for guests.Additional highlights include a dedicated laundry room with built-in storage, an attached garage for parking and extra storage, and a private backyard with lush landscaping and a covered patio—perfect for enjoying morning coffee or evening gatherings.Woodburn Senior Estates offers exceptional amenities, including a golf course, clubhouse, swimming pool, and social activities to keep residents engaged and active. Conveniently located near shopping, dining, and medical facilities, this home provides both tranquility and accessibility.Don’t miss this move-in-ready gem—schedule your tour today!
Listing Agent
Peak Realty Brokerage Phone: 503-755-5452 License #201102095 Listed on: 03/21/2025
Home Details
Home Type
- Single Family
Est. Annual Taxes
- $2,897
Year Built
- Built in 1962
Lot Details
- 3,920 Sq Ft Lot
- Level Lot
- Sprinkler System
- Private Yard
HOA Fees
- $21 Monthly HOA Fees
Parking
- 1 Car Attached Garage
- Garage Door Opener
- Driveway
- On-Street Parking
Home Design
- Composition Roof
- Vinyl Siding
- Concrete Perimeter Foundation
Interior Spaces
- 1,203 Sq Ft Home
- 1-Story Property
- Gas Fireplace
- Double Pane Windows
- Vinyl Clad Windows
- Family Room
- Living Room
- Dining Room
- Crawl Space
- Security Lights
Kitchen
- Free-Standing Range
- Microwave
- Dishwasher
- Granite Countertops
- Disposal
Flooring
- Wood
- Wall to Wall Carpet
- Vinyl
Bedrooms and Bathrooms
- 2 Bedrooms
Laundry
- Laundry Room
- Washer and Dryer
Accessible Home Design
- Accessibility Features
- Level Entry For Accessibility
Outdoor Features
- Deck
- Covered Patio or Porch
Schools
- Nellie Muir Elementary School
- French Prairie Middle School
- Woodburn High School
Utilities
- Forced Air Heating and Cooling System
- Heating System Uses Gas
- Gas Water Heater
- Water Softener
Listing and Financial Details
- Assessor Parcel Number 109184
Community Details
Overview
- Active Adult
- Senior Estates Golf And Country Club Association, Phone Number (503) 982-1776
- Woodburn Senior Estates Subdivision
Amenities
- Common Area
- Party Room
- Community Library
Recreation
- Recreation Facilities
- Fitness Center
- Community Pool
Security
- Resident Manager or Management On Site
Map
Home Values in the Area
Average Home Value in this Area
Tax History
| Year | Tax Paid | Tax Assessment Tax Assessment Total Assessment is a certain percentage of the fair market value that is determined by local assessors to be the total taxable value of land and additions on the property. | Land | Improvement |
|---|---|---|---|---|
| 2025 | $2,897 | $154,330 | -- | -- |
| 2024 | $2,897 | $149,840 | -- | -- |
| 2023 | $2,879 | $145,480 | $0 | $0 |
| 2022 | $2,727 | $141,250 | $0 | $0 |
| 2021 | $2,647 | $137,140 | $0 | $0 |
| 2020 | $2,568 | $133,150 | $0 | $0 |
| 2019 | $2,497 | $129,280 | $0 | $0 |
| 2018 | $2,445 | $0 | $0 | $0 |
| 2017 | $2,374 | $0 | $0 | $0 |
| 2016 | $2,303 | $0 | $0 | $0 |
| 2015 | $2,084 | $0 | $0 | $0 |
| 2014 | $1,714 | $0 | $0 | $0 |
Property History
| Date | Event | Price | List to Sale | Price per Sq Ft |
|---|---|---|---|---|
| 11/13/2025 11/13/25 | Price Changed | $320,000 | -8.6% | $266 / Sq Ft |
| 11/07/2025 11/07/25 | Price Changed | $350,000 | +6.1% | $291 / Sq Ft |
| 09/29/2025 09/29/25 | Price Changed | $330,000 | -8.3% | $274 / Sq Ft |
| 03/21/2025 03/21/25 | For Sale | $360,000 | -- | $299 / Sq Ft |
Purchase History
| Date | Type | Sale Price | Title Company |
|---|---|---|---|
| Warranty Deed | $162,500 | First American | |
| Warranty Deed | $88,000 | Fidelity National Title |
Mortgage History
| Date | Status | Loan Amount | Loan Type |
|---|---|---|---|
| Open | $130,000 | New Conventional | |
| Previous Owner | $70,400 | Purchase Money Mortgage |
Source: Regional Multiple Listing Service (RMLS)
MLS Number: 147108238
APN: 109184
- 1355 Thompson Rd
- 1332 Thompson Rd
- 1344 Sallal Rd
- 1174 Dellmoor Way
- 980 Astor Way
- 1075 Princeton Rd
- 1663 Sallal Rd
- 1435 Country Club Cir
- 1770 Thompson Rd
- 885 N Cascade Dr
- 1259 Randolph Rd
- 2511 Patriot St
- 2575 Boston St
- 624 N Settlemier Ave
- 612 N Cascade Dr Unit 23
- 943 Oregon Way
- 2303 Miller Farm Rd
- 2578 Concord St
- 950 Evergreen (#317) Rd
- 950 Evergreen (#109) Rd
- 2385 Sprague Ln
- 902 Mccallum Ln
- 2100 Arney Ln
- 800 Kirksey St
- 440 Tulip Ave
- 468 Tulip Ave
- 1430 E Cleveland St
- 1310 N Pacific Hwy
- 2045 Molalla Rd
- 2145 Molalla Rd
- 2145 Molalla Rd Unit G304.1411541
- 2145 Molalla Rd Unit Q204.1411533
- 2145 Molalla Rd Unit R304.1411534
- 2145 Molalla Rd Unit N203.1411532
- 2145 Molalla Rd Unit H301.1411539
- 2145 Molalla Rd Unit B202.1411537
- 2145 Molalla Rd Unit N204.1411535
- 2145 Molalla Rd Unit N303.1411536
- 2145 Molalla Rd Unit H203.1411540
- 2145 Molalla Rd Unit F301.1411538
