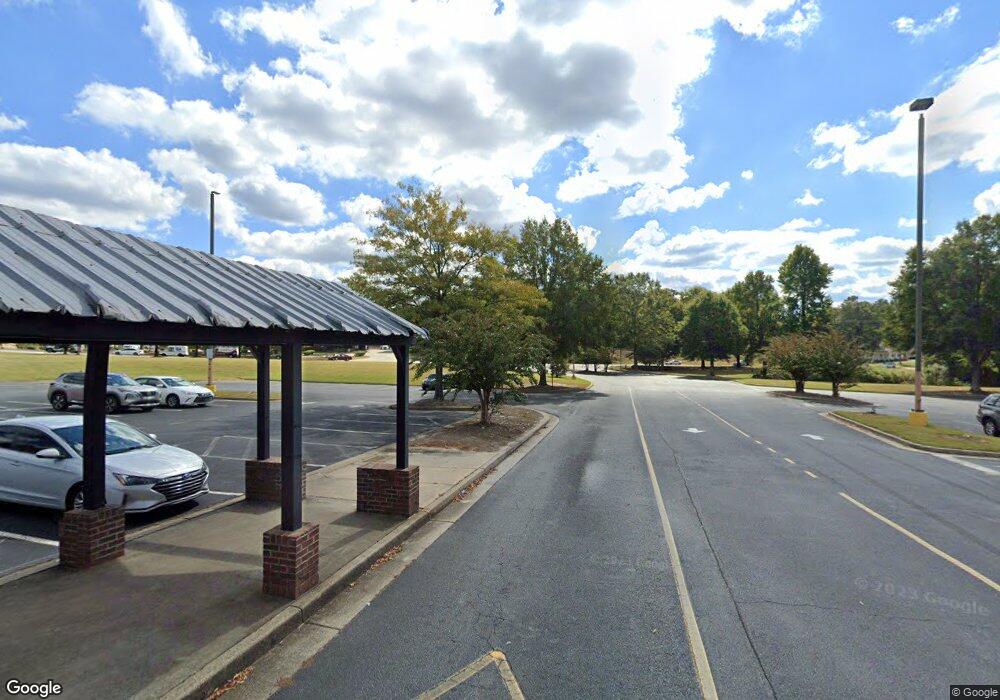1383 Van Allen Ct Dacula, GA 30019
5
Beds
3
Baths
2,511
Sq Ft
10,454
Sq Ft Lot
About This Home
This home is located at 1383 Van Allen Ct, Dacula, GA 30019. 1383 Van Allen Ct is a home located in Gwinnett County with nearby schools including Alcova Elementary School, Dacula Middle School, and Dacula High School.
Create a Home Valuation Report for This Property
The Home Valuation Report is an in-depth analysis detailing your home's value as well as a comparison with similar homes in the area
Home Values in the Area
Average Home Value in this Area
Tax History Compared to Growth
Map
Nearby Homes
- 1591 Oakbrook Pond Place
- 1910 Van Allen Ct
- 1483 Autumn Wind Dr
- 1473 Autumn Wind Dr
- 1950 van Alen Ct
- 1939 van Alen Ct
- Halton Plan at Brooks Station
- Hayden Plan at Brooks Village
- Avion Plan at Brooks Station
- Hanover Plan at Brooks Station
- Mansfield Plan at Brooks Station
- 1909 van Alen Ct
- Galen Plan at Brooks Village
- Galen Plan at Brooks Station
- 1919 van Alen Ct
- Hayden Plan at Brooks Station
- 1949 van Alen Ct
- 1781 Brooks Rd
- 1597 Ewing Chapel Rd
- 1556 Ewing Chapel Rd
- 2415 Autumn Wind Drive - Lot 33
- 1396 Clear Pond Lane - Lot 18
- 1453
- 1406
- 1386 Clear Pond Lane - Lot 17
- 1407
- 1354
- 1434 Autumn Wind Drive - Lot 15
- 1336 Village Brook Drive - Lot 7
- 1446 Village Brook Drive - Lot 13
- 1436 Village Brook Drive - Lot 12
- 1376 Village Brook Drive - Lot 8
- 1624 Daisy May Court - Lot 38
- 1444 Autumn Wind Drive - Lot 16
- 1387
- 1366 Village Brook Drive - Lot 7
- 1601 Oakbrook Pond Place Unit 42
- 1634 Daisy May Ct Unit 39
- 1634 Daisy May Court - Lot 39
- 1634 Daisy May Court - Lot 39 Unit 39
