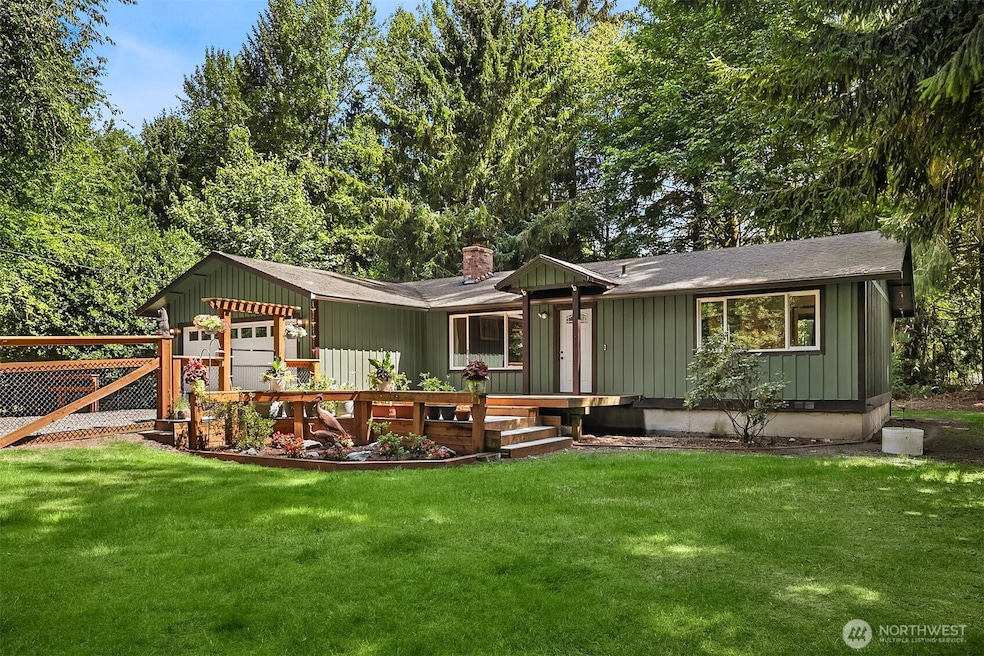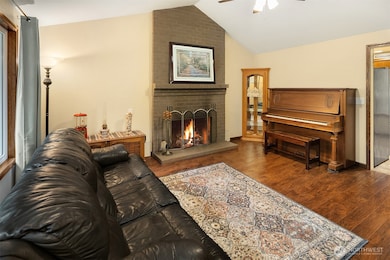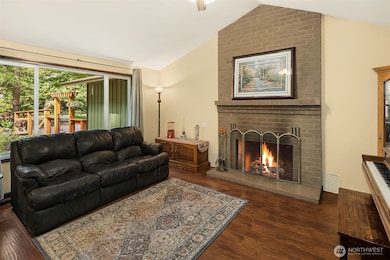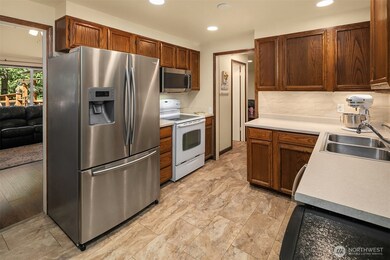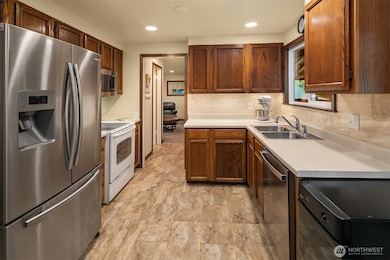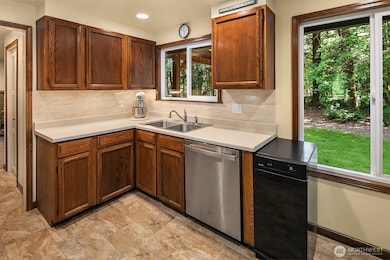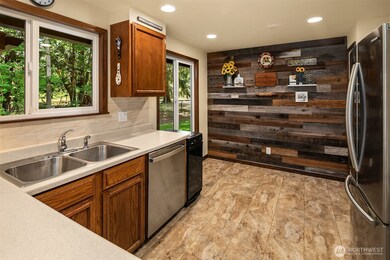Listed by Valley Realty Group/eXp Realty
PENDING
$70K PRICE DROP
13830 415th Way SE North Bend, WA 98045
Estimated payment $4,763/month
Total Views
3,616
3
Beds
2
Baths
1,300
Sq Ft
$612
Price per Sq Ft
Highlights
- RV Access or Parking
- Deck
- No HOA
- North Bend Elementary School Rated A
- Engineered Wood Flooring
- 2 Car Detached Garage
About This Home
PRICE IMPROVEMENT! WELCOME HOME to this North Bend rambler situated on over an acre! This 3bd, 2ba home boasts a living and family room with spacious bedrooms. Plenty of room to entertain on the back deck and outdoor area with an ample amount of space in the outbuilding/shop! Super close to I90 for quick commuting as well as minutes to downtown North Bend, shopping, restaurants, hiking, biking and outdoor recreation at its finest! Don't miiss out on this charmer!
Source: Northwest Multiple Listing Service (NWMLS)
MLS#: 2424094
Home Details
Home Type
- Single Family
Est. Annual Taxes
- $6,775
Year Built
- Built in 1974
Lot Details
- 1.36 Acre Lot
- Property is Fully Fenced
- Level Lot
Parking
- 2 Car Detached Garage
- RV Access or Parking
Home Design
- Poured Concrete
- Composition Roof
- Wood Siding
Interior Spaces
- 1,300 Sq Ft Home
- 1-Story Property
- Wood Burning Fireplace
- Limited Views
- Storm Windows
Kitchen
- Stove
- Dishwasher
Flooring
- Engineered Wood
- Carpet
- Ceramic Tile
Bedrooms and Bathrooms
- 3 Main Level Bedrooms
- Bathroom on Main Level
Laundry
- Dryer
- Washer
Outdoor Features
- Deck
- Outbuilding
Schools
- Twin Falls Mid Middle School
- Mount Si High School
Utilities
- Forced Air Heating System
- Water Heater
- Septic Tank
- High Speed Internet
- Cable TV Available
Community Details
- No Home Owners Association
- Secondary HOA Phone (425) 444-8175
- North Bend Subdivision
Listing and Financial Details
- Down Payment Assistance Available
- Visit Down Payment Resource Website
- Assessor Parcel Number 1623089129
Map
Create a Home Valuation Report for This Property
The Home Valuation Report is an in-depth analysis detailing your home's value as well as a comparison with similar homes in the area
Home Values in the Area
Average Home Value in this Area
Tax History
| Year | Tax Paid | Tax Assessment Tax Assessment Total Assessment is a certain percentage of the fair market value that is determined by local assessors to be the total taxable value of land and additions on the property. | Land | Improvement |
|---|---|---|---|---|
| 2024 | $6,775 | $616,000 | $275,000 | $341,000 |
| 2023 | $6,645 | $572,000 | $250,000 | $322,000 |
| 2022 | $6,042 | $635,000 | $287,000 | $348,000 |
| 2021 | $5,796 | $470,000 | $218,000 | $252,000 |
| 2020 | $5,881 | $404,000 | $184,000 | $220,000 |
| 2018 | $5,481 | $393,000 | $174,000 | $219,000 |
| 2017 | $4,638 | $369,000 | $167,000 | $202,000 |
| 2016 | $4,167 | $312,000 | $147,000 | $165,000 |
| 2015 | $3,801 | $272,000 | $131,000 | $141,000 |
| 2014 | -- | $265,000 | $128,000 | $137,000 |
| 2013 | -- | $236,000 | $123,000 | $113,000 |
Source: Public Records
Property History
| Date | Event | Price | List to Sale | Price per Sq Ft |
|---|---|---|---|---|
| 10/30/2025 10/30/25 | Pending | -- | -- | -- |
| 10/27/2025 10/27/25 | Price Changed | $795,000 | -5.9% | $612 / Sq Ft |
| 09/26/2025 09/26/25 | Price Changed | $844,950 | -2.3% | $650 / Sq Ft |
| 08/23/2025 08/23/25 | For Sale | $864,950 | -- | $665 / Sq Ft |
Source: Northwest Multiple Listing Service (NWMLS)
Purchase History
| Date | Type | Sale Price | Title Company |
|---|---|---|---|
| Warranty Deed | $133,000 | -- |
Source: Public Records
Source: Northwest Multiple Listing Service (NWMLS)
MLS Number: 2424094
APN: 162308-9129
Nearby Homes
- 13721 409th Ave SE
- 1123 Clearwater Way SE Unit 15
- 1123 Clearwater Way SE
- 668 SE 12th Place Unit 47
- 668 SE 12th Place
- 717 SE 12th Place Unit 27
- 717 SE 12th Place
- 508 SE 11th Place
- 508 SE 11th Place Unit 14
- 795 SE 12th Place Unit 30
- 795 SE 12th Place
- 639 SE 11th Place
- 639 SE 11th Place Unit 55
- 638 SE 11th Place
- 638 SE 11th Place Unit 9
- 690 SE 11th Place Unit 8
- 1117 Swiftwater Way SE Unit 42
- 716 SE 11th Place Unit 7
- Savannah Plan at Harrison Court
- Legacy Plan at Harrison Court
