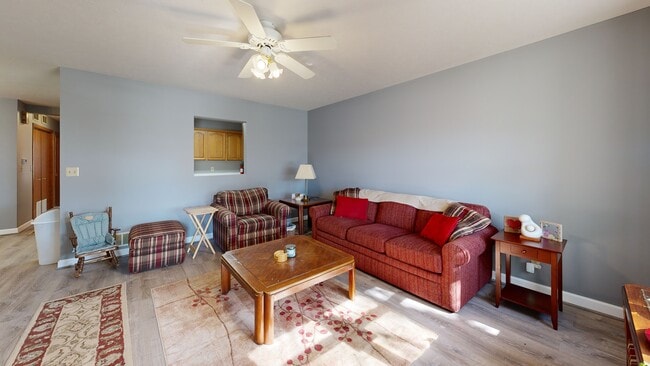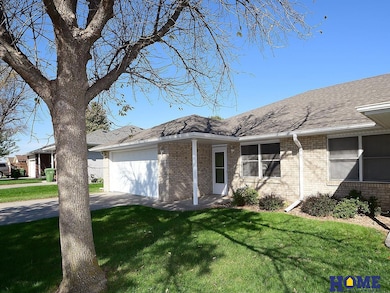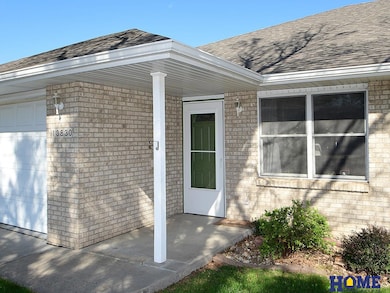
13830 Cavalier St Waverly, NE 68462
Estimated payment $1,349/month
Highlights
- Hot Property
- No HOA
- 2 Car Attached Garage
- Ranch Style House
- Porch
- Walk-In Closet
About This Home
Wonderful end unit townhouse, with two spacious bedrooms, and two full baths. Zero Entry and near all the great things that Waverly has to offer. Call to schedule a tour today. Currently occupied by a long term tenant!
Townhouse Details
Home Type
- Townhome
Est. Annual Taxes
- $2,367
Year Built
- Built in 1998
Lot Details
- 6,066 Sq Ft Lot
- Lot Dimensions are 45 x 140
Parking
- 2 Car Attached Garage
Home Design
- 1,146 Sq Ft Home
- Ranch Style House
- Bungalow
- Brick Exterior Construction
- Slab Foundation
- Composition Roof
Kitchen
- Oven or Range
- Dishwasher
- Disposal
Flooring
- Wall to Wall Carpet
- Laminate
- Luxury Vinyl Plank Tile
Bedrooms and Bathrooms
- 2 Bedrooms
- Walk-In Closet
- 2 Full Bathrooms
Schools
- Hamlow Elementary School
- Waverly Middle School
- Waverly High School
Utilities
- Forced Air Heating and Cooling System
- Fiber Optics Available
- Phone Available
Additional Features
- Stepless Entry
- Porch
Community Details
- No Home Owners Association
- Waverly Heights Subdivision
Listing and Financial Details
- Assessor Parcel Number 2421304005000
Matterport 3D Tour
Floorplan
Map
Home Values in the Area
Average Home Value in this Area
Tax History
| Year | Tax Paid | Tax Assessment Tax Assessment Total Assessment is a certain percentage of the fair market value that is determined by local assessors to be the total taxable value of land and additions on the property. | Land | Improvement |
|---|---|---|---|---|
| 2025 | $2,367 | $198,300 | $34,800 | $163,500 |
| 2024 | $2,367 | $182,800 | $32,400 | $150,400 |
| 2023 | $2,743 | $168,500 | $32,400 | $136,100 |
| 2022 | $2,817 | $144,700 | $21,000 | $123,700 |
| 2021 | $2,662 | $144,700 | $21,000 | $123,700 |
| 2020 | $2,467 | $130,900 | $21,000 | $109,900 |
| 2019 | $2,468 | $130,900 | $21,000 | $109,900 |
| 2018 | $1,917 | $98,500 | $15,000 | $83,500 |
| 2017 | $1,925 | $98,500 | $15,000 | $83,500 |
| 2016 | $1,884 | $95,200 | $15,000 | $80,200 |
| 2015 | $1,872 | $95,200 | $15,000 | $80,200 |
| 2014 | $1,983 | $97,600 | $15,000 | $82,600 |
| 2013 | -- | $97,600 | $15,000 | $82,600 |
Property History
| Date | Event | Price | List to Sale | Price per Sq Ft | Prior Sale |
|---|---|---|---|---|---|
| 10/17/2025 10/17/25 | For Sale | $220,000 | +51.7% | $192 / Sq Ft | |
| 02/18/2022 02/18/22 | Sold | $145,000 | 0.0% | $127 / Sq Ft | View Prior Sale |
| 12/28/2021 12/28/21 | Pending | -- | -- | -- | |
| 12/26/2021 12/26/21 | For Sale | $145,000 | +61.3% | $127 / Sq Ft | |
| 12/06/2013 12/06/13 | Sold | $89,900 | -18.2% | $78 / Sq Ft | View Prior Sale |
| 10/31/2013 10/31/13 | Pending | -- | -- | -- | |
| 08/21/2013 08/21/13 | For Sale | $109,900 | -- | $96 / Sq Ft |
Purchase History
| Date | Type | Sale Price | Title Company |
|---|---|---|---|
| Personal Reps Deed | $90,000 | Nebraska Land Title & Abstra | |
| Warranty Deed | $106,000 | -- | |
| Warranty Deed | $89,000 | -- |
Mortgage History
| Date | Status | Loan Amount | Loan Type |
|---|---|---|---|
| Previous Owner | $33,000 | Unknown | |
| Previous Owner | $27,800 | No Value Available |
About the Listing Agent

Lea Ann purchased her first home before she was 20 and she has owned many homes since. Lea Ann and her husband Ron live in Lincoln NE and have 7 adult children and a growing group of 6 grandchildren. They love to travel and explore new places with their family and have had the opportunity to also travel internationally and do mission work in Tanzania. They hope to do more of that in the coming years.
Lea Ann has experience in real estate, land development, property management and the
Lea Ann's Other Listings
Source: Great Plains Regional MLS
MLS Number: 22529936
APN: 24-21-304-005-000
- 13915 Cavalier St
- 13920 Baile St
- 9610 N 143rd St
- 14540 Eastbourne St
- 10929 N 149th St
- 10725 N 149th St
- 13411 Highlander Place
- 15017 Jamestown St
- 15025 Jamestown St
- 15033 Jamestown St
- 9831 N 151st St
- 10724 N 149th St
- 10732 N 149th St
- 10611 N 150th St
- 10461 N 149th St
- 10900 N 151st St
- 10844 N 151st St
- 10849 N 151st St
- 13851 Lancashire St
- 10020 N 152nd St
- 14020 Lancashire St
- 9052 Tumbleweed Dr
- 8430 Fremont St
- 4531 N 61st St Unit Lot 1
- 8221 Colby Place
- 1401 Cedar Cove Rd
- 2701 N 70th St
- 5633 Kearney Ave
- 2200 N 68th St
- 111 S 90th St
- 5618 Huntington Ave
- 3444 N 48th St
- 6010 Meridian Dr
- 7370 Husker Cir
- 4300 Cornhusker Hwy
- 7601-7621 Cherrywood Dr
- 2840 Fletcher Ave
- 6531 Vine St
- 2901 Fletcher Ave
- 825 N Cotner Blvd





