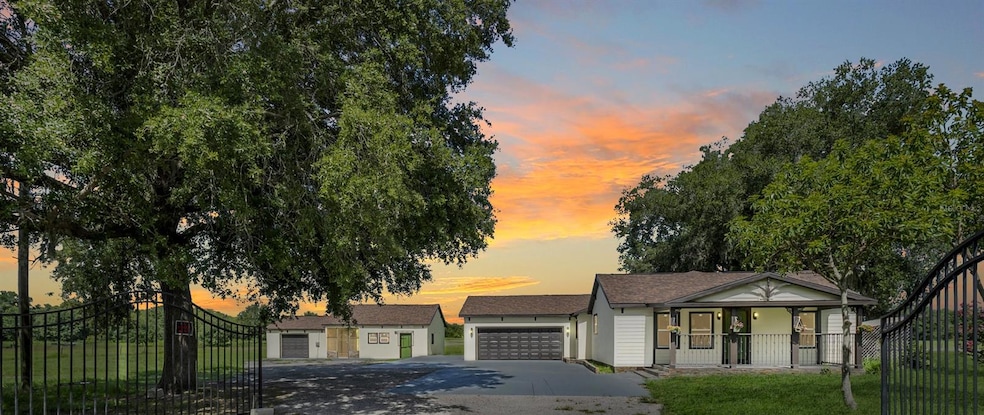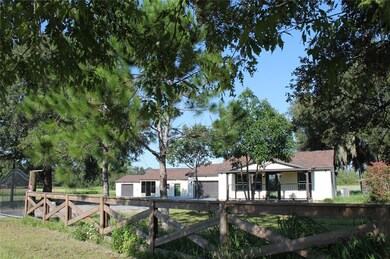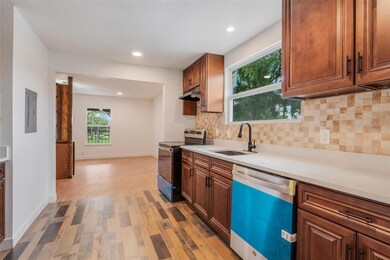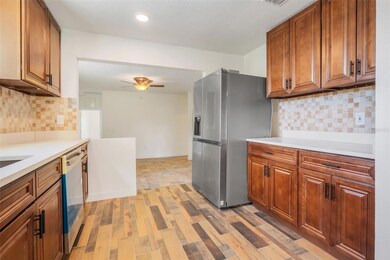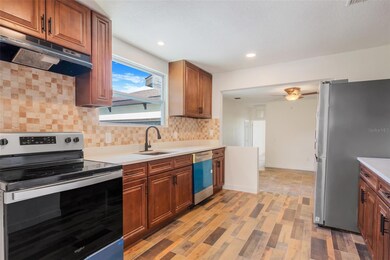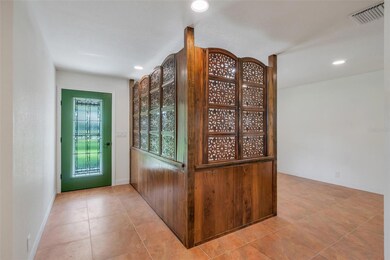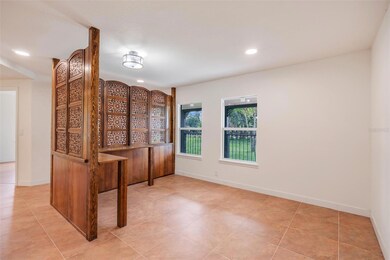13832 Bay Lake Rd Groveland, FL 34736
Highlights
- 10.54 Acre Lot
- 3 Car Attached Garage
- Security Gate
- No HOA
- Living Room
- Laundry Room
About This Home
FOR RENT – RENOVATED HOME + IN-LAW SUITE ON 10 FENCED ACRES
Discover exceptional flexibility with this beautifully renovated property offering a spacious main home plus a detached in-law/office studio—set on 10 fully fenced acres with an automatic gate and more than 9 acres currently producing hay. Conveniently located just 2 miles SOUTH of State Road 50, the primary East–West corridor in Central Florida. The main house features 4 bedrooms and 3 full baths, including two master suites. The primary master includes a private covered west-facing patio—perfect for sunsets. Additional highlights include an inviting front porch, upgraded interiors throughout, and an oversized 2.5-car garage with room for vehicles, tools, and storage. The detached in-law structure offers a fully equipped studio layout with its own kitchen and full bath, connected by a breezeway and accompanied by a separate 1-car garage. Ideal as extended-family space, an office, guest suite, or independent workspace. Both structures have been completely renovated, including:
• New roofs
• New flooring
• New kitchen appliances
• Updated plumbing fixtures
• New cabinets
• Fresh interior & exterior paint The land offers abundant possibilities: operate an Airbnb, continue the agricultural/hay production, or run a business (verify permitted uses with the county). Barnyard animals—including horses and cows—are permitted. No smoking. No pets. This unique rental opportunity is perfect for those seeking privacy, space, flexibility, and modern comfort—just minutes from SR 50 and Central Florida amenities.
Listing Agent
COLDWELL BANKER HUBBARD HANSEN Brokerage Phone: 352-394-4031 License #432689 Listed on: 11/17/2025

Property Details
Property Type
- Other
Est. Annual Taxes
- $2,046
Year Built
- Built in 1945
Parking
- 3 Car Attached Garage
- Ground Level Parking
- Garage Door Opener
Home Design
- Farm
Interior Spaces
- 2,118 Sq Ft Home
- 1-Story Property
- Ceiling Fan
- Living Room
- Dining Room
- Security Gate
- Laundry Room
Kitchen
- Cooktop
- Dishwasher
Flooring
- Laminate
- Ceramic Tile
Bedrooms and Bathrooms
- 4 Bedrooms
- 3 Full Bathrooms
Utilities
- Forced Air Zoned Heating and Cooling System
- Well
- Electric Water Heater
- Septic Tank
- High Speed Internet
Additional Features
- 10.54 Acre Lot
- 374 SF Accessory Dwelling Unit
Listing and Financial Details
- Residential Lease
- Property Available on 11/21/25
- Tenant pays for re-key fee
- The owner pays for pest control, water
- 12-Month Minimum Lease Term
- $65 Application Fee
- 1 to 2-Year Minimum Lease Term
- Assessor Parcel Number 28-22-24-0002-000-00500
Community Details
Overview
- No Home Owners Association
Pet Policy
- No Pets Allowed
Map
Source: Stellar MLS
MLS Number: G5104645
APN: 28-22-24-0002-000-00500
- 2901 Carter Jones Rd
- 1850 Sloans Ridge Rd
- 2 Sendcastle Dr
- 1 Sendcastle Dr
- 15563 Merlin Ave
- 15507 Willet Ct
- 15216 Langsdale Ct
- 12426 Bay Lake Rd
- 15610 Merlin Ave
- 15290 Aquarius Way
- 15309 Scorpio St
- 2101 State Road 50
- 1838 Blue Lagoon Cir
- 1616 Blue Lagoon Cir
- 1567 Sugarbelle Cir
- 416 Eventide Ave
- 428 Eventide Ave
- 434 Eventide Ave
- 396 Shoreview Sands Ave
- 402 Shoreview Sands Ave
- 15406 Taurus Ct
- 1838 Blue Lagoon Cir
- 104 Berger Ct
- 315 Boca Ciega Rd
- 314 Christy Rd
- 315 Carol St
- 6126 Little Blf Cir
- 6107 Little Blf Cir
- 6202 Little Blf Cir
- 1698 Hideaway Flat St
- 1187 Moyle Way
- 1378 Brenway Dr
- 1685 Hideaway Flat St
- 1980 Piedmont Ct
- 1701 Gopher Tree St
- 1677 Hideaway Flat St
- 1682 Hideaway Flat St
- 1361 Brenway Dr
- 1700 Gopher Tree St
- 1357 Brenway Dr
