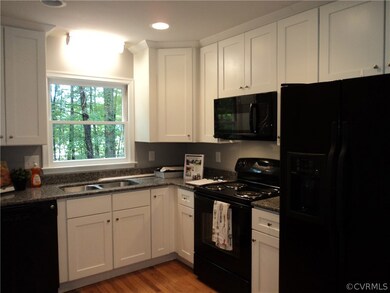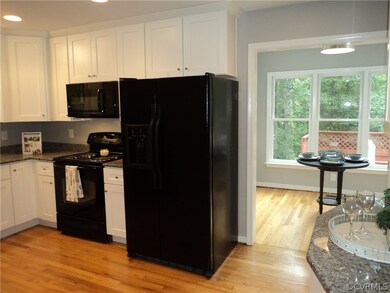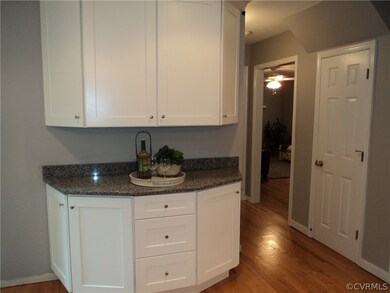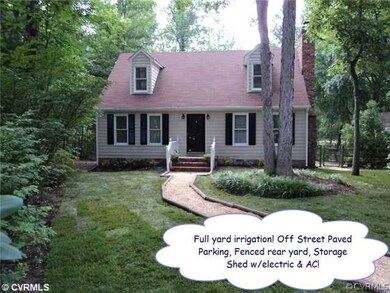
13832 Crosstimbers Rd Midlothian, VA 23112
Highlights
- Golf Course Community
- Outdoor Pool
- Deck
- Clover Hill High Rated A
- Cape Cod Architecture
- Wood Flooring
About This Home
As of October 2020Brand new kitchen, flooring, baths! Quality renovations and updates throughout cedar-sided cape in Brandermill! All new kitchen cabinets with soft close doors/drawers, granite countertops, newly installed hardwood floors in living room, kitchen, dining room and sunroom, new carpet in all 3 bedrooms, freshly painted in neutral colors, updated vanities with granite in bathrooms, newer ceiling fans, upstairs bedrooms have walk in closets, master bedroom has ensuite. Excellent schools, end of cul-de-sac, paved double wide driveway, outside storage/work shed with electricity/AC and ceiling fan, whole yard irrigation, storm door. GE appliances convey. Wood burning fireplace, inspected and ready for use, crown molding and chair rail in formal rooms. Plumbing all inspected, electrical outlets replaced and inspected, crawl space ductwork replaced and tested for leaks to ensure efficiency, Florida room off kitchen has brand new Velux Low-E Argon Glass Skylights and leads to fenced backyard with 3-teir deck. Verizon Fios ready. Lots of walking trails and close to St. Ledgers pool. HVAC installed 2011, Roof replaced in 2004. Ready for new owners that appreciate quality! Home warranty too!
Last Agent to Sell the Property
Samson Properties License #0225156244 Listed on: 09/23/2015

Home Details
Home Type
- Single Family
Est. Annual Taxes
- $1,594
Year Built
- Built in 1983
Lot Details
- 8,551 Sq Ft Lot
- Cul-De-Sac
- Back Yard Fenced
- Landscaped
- Level Lot
- Sprinkler System
HOA Fees
- $37 Monthly HOA Fees
Home Design
- Cape Cod Architecture
- Frame Construction
- Shingle Roof
- Composition Roof
- Cedar
Interior Spaces
- 1,576 Sq Ft Home
- 1-Story Property
- Wired For Data
- Skylights
- Recessed Lighting
- Wood Burning Fireplace
- Fireplace Features Masonry
- Thermal Windows
- Sliding Doors
- Separate Formal Living Room
- Workshop
- Crawl Space
Kitchen
- Breakfast Area or Nook
- Oven
- Electric Cooktop
- Dishwasher
- Disposal
Flooring
- Wood
- Carpet
- Vinyl
Bedrooms and Bathrooms
- 3 Bedrooms
- En-Suite Primary Bedroom
- Walk-In Closet
- 2 Full Bathrooms
Home Security
- Storm Doors
- Fire and Smoke Detector
Parking
- No Garage
- Oversized Parking
- Driveway
- Paved Parking
- Off-Street Parking
Outdoor Features
- Outdoor Pool
- Deck
- Shed
- Rear Porch
Schools
- Swift Creek Elementary And Middle School
- Clover Hill High School
Utilities
- Central Air
- Heat Pump System
- Vented Exhaust Fan
- Water Heater
- High Speed Internet
Listing and Financial Details
- Assessor Parcel Number 726-690-73-24-00000
Community Details
Overview
- Brandermill Subdivision
Recreation
- Golf Course Community
- Tennis Courts
- Community Basketball Court
- Community Playground
- Community Pool
- Trails
Ownership History
Purchase Details
Home Financials for this Owner
Home Financials are based on the most recent Mortgage that was taken out on this home.Purchase Details
Home Financials for this Owner
Home Financials are based on the most recent Mortgage that was taken out on this home.Purchase Details
Home Financials for this Owner
Home Financials are based on the most recent Mortgage that was taken out on this home.Purchase Details
Home Financials for this Owner
Home Financials are based on the most recent Mortgage that was taken out on this home.Purchase Details
Home Financials for this Owner
Home Financials are based on the most recent Mortgage that was taken out on this home.Similar Homes in Midlothian, VA
Home Values in the Area
Average Home Value in this Area
Purchase History
| Date | Type | Sale Price | Title Company |
|---|---|---|---|
| Warranty Deed | $260,000 | Old Republic National | |
| Warranty Deed | $198,000 | Stewart Title Guaranty Co | |
| Deed | $148,000 | -- | |
| Warranty Deed | -- | -- | |
| Warranty Deed | -- | -- |
Mortgage History
| Date | Status | Loan Amount | Loan Type |
|---|---|---|---|
| Open | $247,000 | New Conventional | |
| Previous Owner | $115,000 | New Conventional | |
| Previous Owner | $109,000 | New Conventional | |
| Previous Owner | $118,400 | New Conventional | |
| Previous Owner | $27,500 | New Conventional | |
| Previous Owner | $82,500 | New Conventional |
Property History
| Date | Event | Price | Change | Sq Ft Price |
|---|---|---|---|---|
| 10/30/2020 10/30/20 | Sold | $260,000 | +4.0% | $165 / Sq Ft |
| 09/26/2020 09/26/20 | Pending | -- | -- | -- |
| 09/16/2020 09/16/20 | For Sale | $249,900 | +26.2% | $159 / Sq Ft |
| 11/24/2015 11/24/15 | Sold | $198,000 | -1.0% | $126 / Sq Ft |
| 10/05/2015 10/05/15 | Pending | -- | -- | -- |
| 09/23/2015 09/23/15 | For Sale | $200,000 | -- | $127 / Sq Ft |
Tax History Compared to Growth
Tax History
| Year | Tax Paid | Tax Assessment Tax Assessment Total Assessment is a certain percentage of the fair market value that is determined by local assessors to be the total taxable value of land and additions on the property. | Land | Improvement |
|---|---|---|---|---|
| 2025 | $3,007 | $335,000 | $70,000 | $265,000 |
| 2024 | $3,007 | $313,600 | $70,000 | $243,600 |
| 2023 | $2,875 | $315,900 | $64,000 | $251,900 |
| 2022 | $2,475 | $269,000 | $54,000 | $215,000 |
| 2021 | $2,329 | $242,500 | $52,000 | $190,500 |
| 2020 | $2,200 | $231,600 | $51,000 | $180,600 |
| 2019 | $2,097 | $220,700 | $48,000 | $172,700 |
| 2018 | $1,951 | $205,800 | $45,000 | $160,800 |
| 2017 | $1,897 | $192,400 | $42,000 | $150,400 |
| 2016 | $1,782 | $185,600 | $42,000 | $143,600 |
| 2015 | $1,619 | $166,000 | $42,000 | $124,000 |
| 2014 | $1,601 | $164,200 | $42,500 | $121,700 |
Agents Affiliated with this Home
-
AJ Goodwin

Seller's Agent in 2020
AJ Goodwin
Fathom Realty Virginia
(804) 661-5145
3 in this area
83 Total Sales
-
Vincent McFarley

Seller Co-Listing Agent in 2020
Vincent McFarley
Real Broker LLC
(804) 774-8267
2 in this area
146 Total Sales
-
Corey Chandler

Buyer's Agent in 2020
Corey Chandler
EXP Realty LLC
(804) 944-2330
1 in this area
50 Total Sales
-
Kerstin Stoval

Seller's Agent in 2015
Kerstin Stoval
Samson Properties
(804) 814-8859
7 Total Sales
-
Steve Norris

Buyer's Agent in 2015
Steve Norris
Real Broker LLC
(804) 677-7653
2 in this area
31 Total Sales
Map
Source: Central Virginia Regional MLS
MLS Number: 1526480
APN: 726-69-07-32-400-000
- 13830 Crosstimbers Rd
- 2309 Arrowood Rd
- 2303 Shadow Ridge Place
- 2411 Arrowood Rd
- 14005 Copper Hill Rd
- 14000 Autumn Woods Rd
- 2206 Turtle Hill Ln
- 2600 Ridge Creek Ct
- 3006 Three Bridges Rd
- 2800 Fox Chase Ln
- 3100 Liberty Oaks Rd
- 13817 Sterlings Bridge Rd
- 14305 Chimney House Rd
- 3121 Quail Hill Dr
- 3114 Fox Chase Dr
- 2228 Millcrest Terrace
- 14307 Long Gate Rd
- 14314 Cove Ridge Place
- 3207 Quail Hill Dr
- 2236 Rose Family Dr






