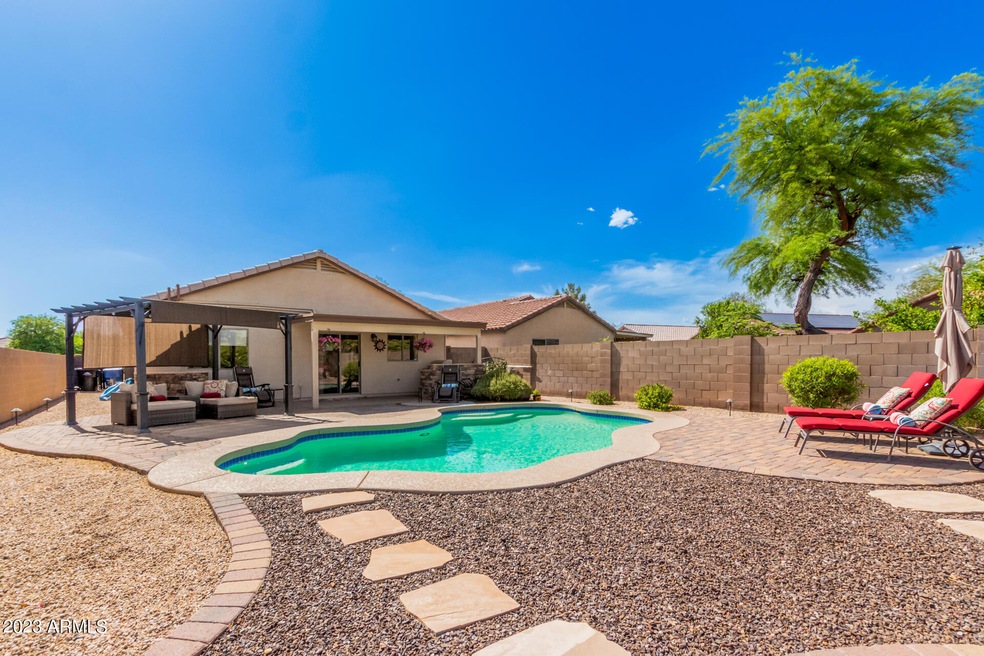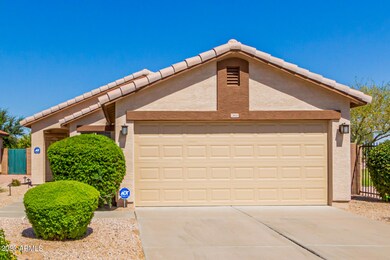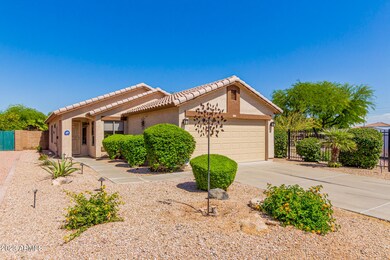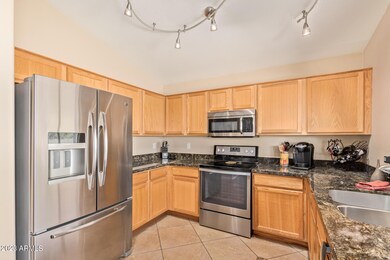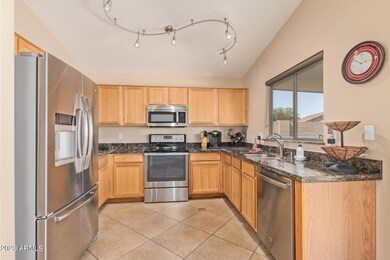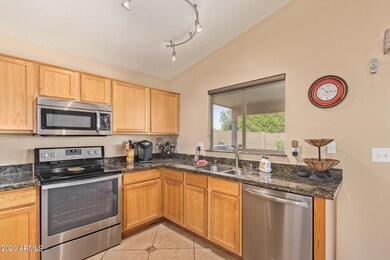
13835 N 150th Ln Surprise, AZ 85379
Highlights
- Private Pool
- Covered Patio or Porch
- Cul-De-Sac
- Granite Countertops
- 2 Car Direct Access Garage
- Community Playground
About This Home
As of June 2023Welcome Home!!! This gorgeous 3 bedroom 2 bath home at Ashton Ranch in Surprise is in a fantastic location. Close to restaurants, shopping, schools, parks, spring training baseball & easy access to the 303 Fwy. As soon as you walk into this home, you can see the pride of ownership with all that has been done. You'll love the layout of this home. Your kitchen offers stainless steel appliances, granite counter tops & plenty of cabinetry for storage & organization. Your spacious master suite offers a plethora of natural light, a walk-in closet, granite vanity & a custom tiled shower/tub combo. This cul de sac home also offers diamond laid tile flooring, upgraded ceiling fans, crown molding in the bedrooms, a neutral paint scheme, a 2-car garage & cabinets for extra storage. This backyard oasis was designed for entertaining. It includes a covered patio, extended pavers, a pergola, a fire pit for the cool AZ nights, a built-in BBQ, as well as a sparkling play pool to enjoy all summer long. This gem in the desert is a Great Buy & a Must See!!!
**Furniture is available on a separate bill of sale.
Last Agent to Sell the Property
Canam Realty Group Brokerage Email: Offers@CanamRealty.com License #SA561835000 Listed on: 05/15/2023
Home Details
Home Type
- Single Family
Est. Annual Taxes
- $1,068
Year Built
- Built in 2001
Lot Details
- 6,926 Sq Ft Lot
- Cul-De-Sac
- Desert faces the front and back of the property
- Block Wall Fence
- Front and Back Yard Sprinklers
- Sprinklers on Timer
HOA Fees
- $73 Monthly HOA Fees
Parking
- 2 Car Direct Access Garage
- Garage Door Opener
Home Design
- Wood Frame Construction
- Tile Roof
- Stucco
Interior Spaces
- 1,190 Sq Ft Home
- 1-Story Property
- Ceiling Fan
Kitchen
- Built-In Microwave
- Granite Countertops
Flooring
- Carpet
- Tile
Bedrooms and Bathrooms
- 3 Bedrooms
- Primary Bathroom is a Full Bathroom
- 2 Bathrooms
Outdoor Features
- Private Pool
- Covered Patio or Porch
- Fire Pit
- Built-In Barbecue
Schools
- Ashton Ranch Elementary School
- Valley Vista High School
Utilities
- Central Air
- Heating Available
- High Speed Internet
- Cable TV Available
Listing and Financial Details
- Tax Lot 74
- Assessor Parcel Number 501-17-130
Community Details
Overview
- Association fees include ground maintenance
- Lone Star Prop Mgnmt Association, Phone Number (623) 873-4300
- Built by Beazer Homes
- Ashton Ranch Subdivision
Recreation
- Community Playground
- Heated Community Pool
- Community Spa
- Bike Trail
Ownership History
Purchase Details
Home Financials for this Owner
Home Financials are based on the most recent Mortgage that was taken out on this home.Purchase Details
Home Financials for this Owner
Home Financials are based on the most recent Mortgage that was taken out on this home.Purchase Details
Purchase Details
Home Financials for this Owner
Home Financials are based on the most recent Mortgage that was taken out on this home.Purchase Details
Home Financials for this Owner
Home Financials are based on the most recent Mortgage that was taken out on this home.Purchase Details
Home Financials for this Owner
Home Financials are based on the most recent Mortgage that was taken out on this home.Purchase Details
Home Financials for this Owner
Home Financials are based on the most recent Mortgage that was taken out on this home.Purchase Details
Home Financials for this Owner
Home Financials are based on the most recent Mortgage that was taken out on this home.Similar Homes in Surprise, AZ
Home Values in the Area
Average Home Value in this Area
Purchase History
| Date | Type | Sale Price | Title Company |
|---|---|---|---|
| Warranty Deed | $400,000 | Chicago Title Agency | |
| Cash Sale Deed | $149,800 | Pioneer Title Agency Inc | |
| Trustee Deed | $80,500 | None Available | |
| Warranty Deed | $195,000 | Grand Canyon Title Agency In | |
| Warranty Deed | $114,000 | Land Title Agency Of Az Inc | |
| Interfamily Deed Transfer | -- | Land Title Agency Of Az Inc | |
| Interfamily Deed Transfer | -- | Land Title Agency Of Az Inc | |
| Warranty Deed | -- | Lawyers Title Of Arizona Inc | |
| Warranty Deed | $105,103 | Lawyers Title Of Arizona Inc |
Mortgage History
| Date | Status | Loan Amount | Loan Type |
|---|---|---|---|
| Previous Owner | $195,000 | VA | |
| Previous Owner | $112,238 | FHA | |
| Previous Owner | $104,172 | FHA |
Property History
| Date | Event | Price | Change | Sq Ft Price |
|---|---|---|---|---|
| 06/02/2023 06/02/23 | Sold | $400,000 | +6.7% | $336 / Sq Ft |
| 05/22/2023 05/22/23 | Pending | -- | -- | -- |
| 05/15/2023 05/15/23 | For Sale | $375,000 | +150.3% | $315 / Sq Ft |
| 04/26/2012 04/26/12 | Sold | $149,800 | 0.0% | $126 / Sq Ft |
| 04/11/2012 04/11/12 | Pending | -- | -- | -- |
| 04/04/2012 04/04/12 | Price Changed | $149,800 | -0.1% | $126 / Sq Ft |
| 04/03/2012 04/03/12 | Price Changed | $149,900 | -3.2% | $126 / Sq Ft |
| 03/31/2012 03/31/12 | Price Changed | $154,900 | -1.7% | $130 / Sq Ft |
| 03/29/2012 03/29/12 | Price Changed | $157,500 | -1.5% | $132 / Sq Ft |
| 03/21/2012 03/21/12 | For Sale | $159,900 | -- | $134 / Sq Ft |
Tax History Compared to Growth
Tax History
| Year | Tax Paid | Tax Assessment Tax Assessment Total Assessment is a certain percentage of the fair market value that is determined by local assessors to be the total taxable value of land and additions on the property. | Land | Improvement |
|---|---|---|---|---|
| 2025 | $1,081 | $11,683 | -- | -- |
| 2024 | $1,082 | $11,127 | -- | -- |
| 2023 | $1,082 | $25,170 | $5,030 | $20,140 |
| 2022 | $1,068 | $19,050 | $3,810 | $15,240 |
| 2021 | $1,109 | $17,250 | $3,450 | $13,800 |
| 2020 | $1,096 | $15,710 | $3,140 | $12,570 |
| 2019 | $1,066 | $14,230 | $2,840 | $11,390 |
| 2018 | $1,050 | $12,760 | $2,550 | $10,210 |
| 2017 | $977 | $11,300 | $2,260 | $9,040 |
| 2016 | $900 | $10,400 | $2,080 | $8,320 |
| 2015 | $865 | $9,810 | $1,960 | $7,850 |
Agents Affiliated with this Home
-
Rick Metcalfe

Seller's Agent in 2023
Rick Metcalfe
Canam Realty Group
(480) 759-2242
18 in this area
868 Total Sales
-
Carin Nguyen

Buyer's Agent in 2023
Carin Nguyen
Real Broker
(602) 832-7005
94 in this area
2,219 Total Sales
-
Joshua Pittman
J
Buyer Co-Listing Agent in 2023
Joshua Pittman
Real Broker
(623) 223-1663
6 in this area
42 Total Sales
-
Rodney Smith

Seller's Agent in 2012
Rodney Smith
Realty One Scottsdale LLC
(623) 256-7286
2 in this area
35 Total Sales
-
Peter Labodi

Buyer's Agent in 2012
Peter Labodi
HomeSmart
(602) 290-3324
3 in this area
49 Total Sales
Map
Source: Arizona Regional Multiple Listing Service (ARMLS)
MLS Number: 6556879
APN: 501-17-130
- 13722 N 150th Ln
- 13686 N 151st Dr
- 13670 N 151st Dr
- 13608 N 150th Ln
- 14919 W Hearn Cir
- 15178 W Redfield Rd
- 13602 N 149th Ave
- 14211 N 149th Dr
- 15020 W Watson Ln
- 13441 N 151st Dr
- 13720 N 148th Dr
- 13546 N 152nd Ave
- 13695 N 148th Dr
- 15272 W Georgia Dr
- 15231 W Alexandria Way
- 14784 W Adeline Way
- 13578 N 152nd Dr
- 14884 W Pershing St
- 14762 W Georgia Dr
- 14417 N 151st Dr
