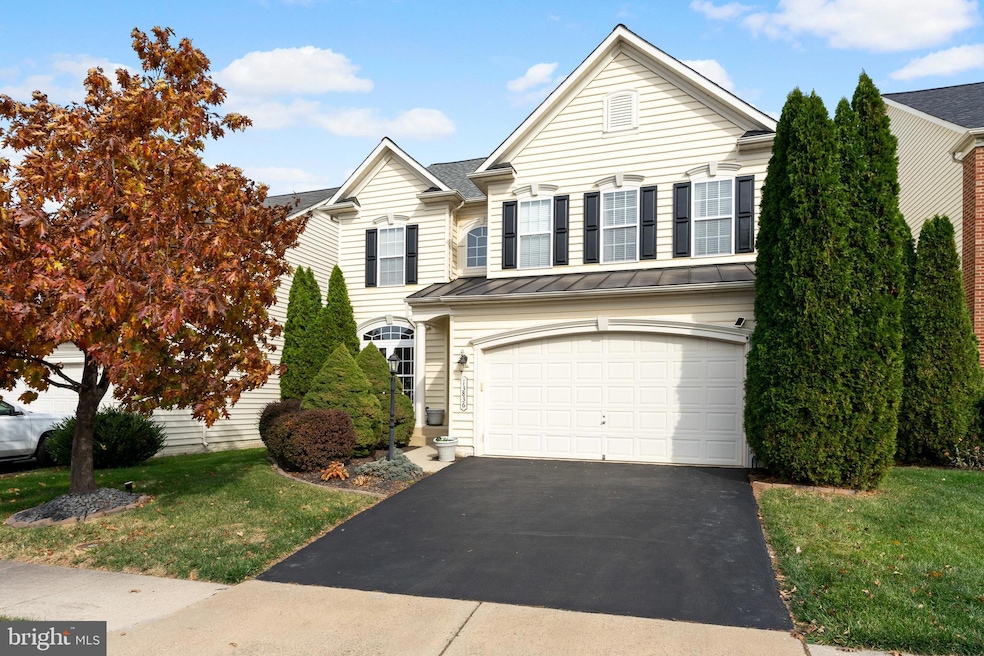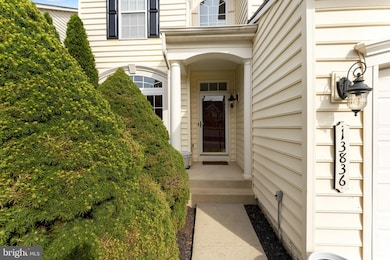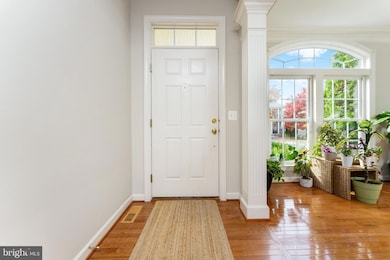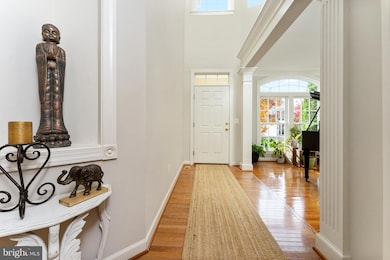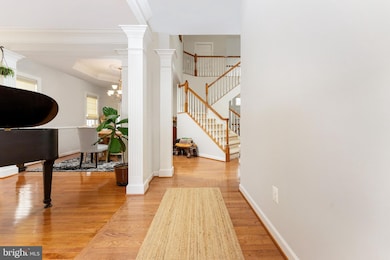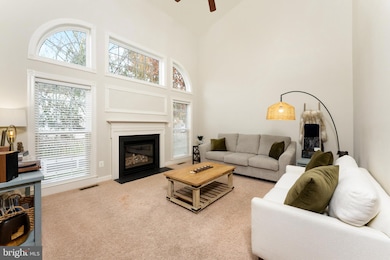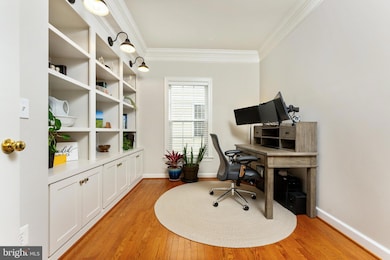13836 Tarleton Ct Gainesville, VA 20155
Glenkirk Estates NeighborhoodEstimated payment $5,086/month
Highlights
- Open Floorplan
- Colonial Architecture
- Wood Flooring
- Glenkirk Elementary School Rated A
- Cathedral Ceiling
- Garden View
About This Home
2.25% Assumable Loan. Impeccably maintained 4 bedroom and 3.5 bathroom home in the highly desirable Glenkirk Estates. Nestled in a quiet cul-de-sac, this immaculate open floor plan stands out above and beyond any home sold in Glenkirk Estates. The grander of the open foyer greets you and sets the stage for what's beyond the beautifully adorned greek doric columns. The hardwood floors guide you through the warmth and elegance this home, showing off the extensive trim , chair railing, crown molding, ceiling rosettes that fittingly adorn this home. Culinary creativity can shine in the gourmet kitchen. In 2020, the homeowners added quartz countertops, a new stainless basin sink with apron, a gas cooktop, double ovens and an island fitted with a butcher block top. The kitchen personifies what a chef needs to entertain family and friends with ease. The study on the main level is a standout among all other homes in Glenkirk Estates. Updated in 2024, the french doors, hardwood floors, custom built-in bookshelves and crown molding invite you to work from home, build a business or complete that much needed school work. The primary suite, with a his and her bathroom design, gives rise to a personal sanctuary. The tray ceiling creates expansion, while the dual vanities, his and her walk-in closets, oversized shower and full submersion soaking tub defines a spa like experience. The finished basement with egress provides a versatile living space as an extension of the main living areas. The recessed and natural light show off the large footprint. It's complete with a den, large recreation area, full bathroom and workout room. If maintenance costs are a concern, feel confident in knowing the entire home was painted in 2025, the roof was replaced in 2021, the dual zone HVAC system provides efficiency and the sprinkle system provides hands free lawn maintenance. This is a one of a kind home that makes building a family or building a dream life a reality.
Listing Agent
(540) 554-1081 nsebring@gmail.com Blue Bee Property Management Listed on: 12/10/2025
Home Details
Home Type
- Single Family
Est. Annual Taxes
- $6,577
Year Built
- Built in 2007
Lot Details
- 4,996 Sq Ft Lot
- Wood Fence
- Sprinkler System
- Property is in excellent condition
- Property is zoned PMR
HOA Fees
- $125 Monthly HOA Fees
Parking
- 2 Car Attached Garage
- Front Facing Garage
Home Design
- Colonial Architecture
- Entry on the 1st floor
- Block Foundation
- Asphalt Roof
- Vinyl Siding
Interior Spaces
- Property has 3 Levels
- Open Floorplan
- Chair Railings
- Crown Molding
- Tray Ceiling
- Cathedral Ceiling
- Ceiling Fan
- Recessed Lighting
- Gas Fireplace
- Double Pane Windows
- Window Treatments
- Palladian Windows
- Window Screens
- French Doors
- Insulated Doors
- Six Panel Doors
- Mud Room
- Entrance Foyer
- Family Room Off Kitchen
- Family Room on Second Floor
- Combination Dining and Living Room
- Home Office
- Game Room
- Home Gym
- Garden Views
- Storm Doors
- Partially Finished Basement
Kitchen
- Breakfast Room
- Eat-In Kitchen
- Double Oven
- Built-In Range
- Built-In Microwave
- Ice Maker
- Dishwasher
- Kitchen Island
- Disposal
Flooring
- Wood
- Carpet
- Ceramic Tile
Bedrooms and Bathrooms
- 4 Bedrooms
- En-Suite Bathroom
- Walk-In Closet
- Soaking Tub
Laundry
- Laundry on main level
- Dryer
- Washer
Schools
- Glenkirk Elementary School
- Gainesville Middle School
- Patriot High School
Utilities
- Forced Air Zoned Cooling and Heating System
- Vented Exhaust Fan
- Natural Gas Water Heater
Listing and Financial Details
- Tax Lot 11
- Assessor Parcel Number 7396-83-5194
Community Details
Overview
- Association fees include all ground fee, common area maintenance, recreation facility, snow removal, road maintenance, reserve funds, trash
- Built by Dunbarton
- Glenkirk Estates Subdivision
Amenities
- Common Area
- Community Center
- Recreation Room
Recreation
- Community Basketball Court
- Jogging Path
Map
Home Values in the Area
Average Home Value in this Area
Tax History
| Year | Tax Paid | Tax Assessment Tax Assessment Total Assessment is a certain percentage of the fair market value that is determined by local assessors to be the total taxable value of land and additions on the property. | Land | Improvement |
|---|---|---|---|---|
| 2025 | $6,265 | $670,800 | $184,400 | $486,400 |
| 2024 | $6,265 | $630,000 | $173,900 | $456,100 |
| 2023 | $6,112 | $587,400 | $150,000 | $437,400 |
| 2022 | $6,113 | $541,700 | $145,000 | $396,700 |
| 2021 | $5,923 | $485,500 | $145,000 | $340,500 |
| 2020 | $7,139 | $460,600 | $145,000 | $315,600 |
| 2019 | $6,707 | $432,700 | $145,000 | $287,700 |
| 2018 | $5,216 | $432,000 | $145,000 | $287,000 |
| 2017 | $5,291 | $429,400 | $145,000 | $284,400 |
| 2016 | $5,124 | $419,600 | $125,500 | $294,100 |
| 2015 | $5,085 | $438,700 | $130,600 | $308,100 |
| 2014 | $5,085 | $407,500 | $121,100 | $286,400 |
Property History
| Date | Event | Price | List to Sale | Price per Sq Ft | Prior Sale |
|---|---|---|---|---|---|
| 12/10/2025 12/10/25 | For Sale | $849,999 | +65.0% | $231 / Sq Ft | |
| 05/28/2019 05/28/19 | Sold | $515,000 | 0.0% | $140 / Sq Ft | View Prior Sale |
| 04/29/2019 04/29/19 | Pending | -- | -- | -- | |
| 03/15/2019 03/15/19 | For Sale | $515,000 | -- | $140 / Sq Ft |
Purchase History
| Date | Type | Sale Price | Title Company |
|---|---|---|---|
| Warranty Deed | $515,000 | Title Town Settlements Llc | |
| Special Warranty Deed | -- | None Available | |
| Special Warranty Deed | $432,775 | -- |
Mortgage History
| Date | Status | Loan Amount | Loan Type |
|---|---|---|---|
| Open | $515,000 | VA | |
| Previous Owner | $411,130 | New Conventional |
Source: Bright MLS
MLS Number: VAPW2108806
APN: 7396-83-5194
- 8411 Holstein Pony Ct
- 13684 Bridlewood Dr
- 8605 Ellis Ford Place
- 8800 Fenimore Place
- 8432 Limbaugh Way
- 8372 Tenbrook Dr
- 12096 Maidenhair Dr
- 9107 Kearney Place
- 14425 Woodwill Ln
- 13742 Senea Dr
- 14615 Crown Hollow Ct
- 7861 Culloden Crest Ln
- 7713 Huron Dr
- 7580 Huron Dr
- 9505 Grady Pond Way
- 14204 Saint Clair Dr
- 9319 Devlins Grove Place
- 9084 Acadia Park Dr
- 14203 Lee Hwy
- 8112 Devlin Rd
- 8808 Yellowthroat Ct
- 8515 Preakness Place
- 14105 Murphy Terrace
- 13561 Filly Ct
- 9220 Weathersfield Dr
- 9068 Falcon Glen Ct
- 13724 Hastenbeck Dr
- 13008 Bath Gate Way
- 8105 Devlin Rd
- 14917 Lee Hwy
- 14141 Dave's Store Ln
- 9927 Broadsword Dr
- 14701 Deming Dr
- 12878 Wishing Well Way
- 9234 Rainbow Falls Dr
- 7351-7351 Yountville Dr
- 7411 Brunson Cir
- 7584 Brunson Cir
- 12313 Tanalian Falls Ln
- 10496 Neale Sound Ct Unit (BASEMENT ONLY)
