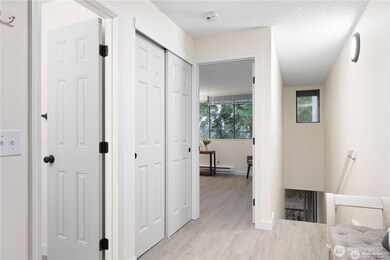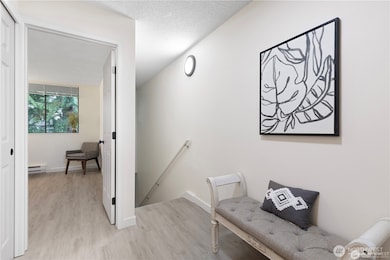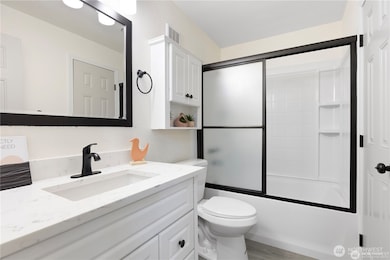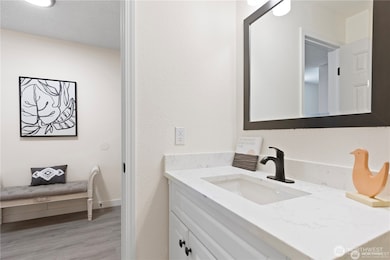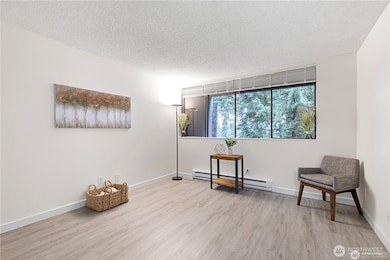13838 NE 60th St Unit 165 Redmond, WA 98052
Bridle Trails NeighborhoodEstimated payment $2,552/month
Highlights
- Fitness Center
- RV Access or Parking
- Gated Community
- Benjamin Franklin Elementary School Rated A
- RV Parking in Community
- Lake View
About This Home
Featuring this exquisite town-home with modern design features, located in Eastsides finest resort-style condominium community, Sixty-01! Everything has been completely updated, including new floors, paint, lighting & appliances. In the bedroom you will find a large picture window w/ peak-a-boo lake views, 2-closets, & attached full size bathroom. Downstairs is the light filled kitchen, dining & living room leading to your very own private deck to enjoy your morning coffee & take in nature. The kitchen boasts quartz counter tops, SS appliances & peninsula seating area. Amenities include 4 pools, clubhouse, sauna, rec room, garden space, tennis courts, & more. Easy access to Microsoft and I-405, No rental cap.
Source: Northwest Multiple Listing Service (NWMLS)
MLS#: 2405628
Townhouse Details
Home Type
- Townhome
Est. Annual Taxes
- $2,851
Year Built
- Built in 1969
HOA Fees
- $358 Monthly HOA Fees
Property Views
- Lake
- Territorial
- Limited
Home Design
- Composition Roof
- Wood Siding
Interior Spaces
- 757 Sq Ft Home
- 3-Story Property
- Wood Burning Fireplace
Kitchen
- Electric Oven or Range
- Stove
- Dishwasher
- Disposal
Flooring
- Carpet
- Vinyl Plank
- Vinyl
Bedrooms and Bathrooms
- 1 Main Level Bedroom
- Bathroom on Main Level
- 1 Full Bathroom
Laundry
- Dryer
- Washer
Home Security
Parking
- 1 Parking Space
- Carport
- Off-Street Parking
- RV Access or Parking
Accessible Home Design
- Accessible Full Bathroom
- Accessible Bedroom
- Accessible Approach with Ramp
- Accessible Entrance
Location
- Property is near public transit
- Property is near a bus stop
Schools
- Franklin Elementary School
- Rose Hill Middle School
- Lake Wash High School
Utilities
- Baseboard Heating
- Water Heater
- High Speed Internet
- Cable TV Available
Additional Features
- Balcony
- East Facing Home
Listing and Financial Details
- Down Payment Assistance Available
- Visit Down Payment Resource Website
- Assessor Parcel Number 7804170690
Community Details
Overview
- Association fees include sewer, trash, water
- 770 Units
- Sixty 01 Condos
- Bridle Trails Subdivision
- Park Phone (425) 883-6001 | Manager Cherie Haven
- RV Parking in Community
Amenities
- Clubhouse
- Game Room
- Recreation Room
- Laundry Facilities
Recreation
- Sport Court
- Community Playground
- Fitness Center
- Community Pool
Pet Policy
- Pet Restriction
- Dogs and Cats Allowed
Security
- Gated Community
- Fire Sprinkler System
Map
Home Values in the Area
Average Home Value in this Area
Tax History
| Year | Tax Paid | Tax Assessment Tax Assessment Total Assessment is a certain percentage of the fair market value that is determined by local assessors to be the total taxable value of land and additions on the property. | Land | Improvement |
|---|---|---|---|---|
| 2024 | $2,506 | $317,000 | $100,000 | $217,000 |
| 2023 | $2,852 | $343,000 | $100,000 | $243,000 |
| 2022 | $2,550 | $320,000 | $89,300 | $230,700 |
| 2021 | $2,572 | $295,000 | $89,300 | $205,700 |
| 2020 | $2,655 | $275,000 | $89,300 | $185,700 |
| 2018 | $2,027 | $266,000 | $73,100 | $192,900 |
| 2017 | $1,694 | $202,000 | $46,800 | $155,200 |
| 2016 | $1,469 | $176,000 | $28,800 | $147,200 |
| 2015 | $1,322 | $151,000 | $35,400 | $115,600 |
| 2014 | -- | $131,000 | $35,400 | $95,600 |
| 2013 | -- | $98,000 | $35,400 | $62,600 |
Property History
| Date | Event | Price | List to Sale | Price per Sq Ft |
|---|---|---|---|---|
| 08/29/2025 08/29/25 | Price Changed | $369,000 | -4.2% | $487 / Sq Ft |
| 07/11/2025 07/11/25 | For Sale | $385,000 | -- | $509 / Sq Ft |
Purchase History
| Date | Type | Sale Price | Title Company |
|---|---|---|---|
| Warranty Deed | $141,000 | Commonwealth L | |
| Warranty Deed | $79,000 | Transnation Title Insurance |
Mortgage History
| Date | Status | Loan Amount | Loan Type |
|---|---|---|---|
| Open | $110,400 | Purchase Money Mortgage | |
| Previous Owner | $63,200 | No Value Available | |
| Closed | $15,800 | No Value Available |
Source: Northwest Multiple Listing Service (NWMLS)
MLS Number: 2405628
APN: 780417-0690
- 13846 NE 60th Way Unit 118
- 13932 NE 60th St Unit 155
- 13932 NE 60th St Unit 150
- 6051 137th Ave NE Unit 336
- 6440 139th Ave NE Unit 8
- 6404 137th Ave NE Unit 388
- 6439 139th Ave NE Unit 30
- 6440 139th Place NE Unit 1
- 14113 NE 61st St
- 6117 142nd Ct NE
- 14125 NE 61st St
- 6439 138th Ave NE Unit 194
- 6525 139th Place NE Unit 39
- 13820 NE 65th St Unit 534
- 6581 137th Place NE Unit 483
- 13896 NE 66th St Unit 586
- 13832 NE 66th St Unit 599
- 6667 138th Ave NE Unit 524
- 13801 Old Redmond Rd Unit F211
- 13680 NE 69th St Unit 635
- 10349 135th Cir NE
- 14605 NE 81st St Unit D-19
- 14710 NE 40th St
- 14820 Redmond Way
- 7573 Old Redmond Rd Unit 8
- 12719 NE 83rd Ct Unit Rose HIll Duplex
- 8255 149th Way NE
- 8500 148th Ave NE
- 14700 NE 35th St
- 7435 159th Place NE
- 8501 Willows Rd NE
- 15803 Bear Creek Pkwy
- 15602 NE 40th St
- 15606 NE 40th St
- 15808 Bear Creek Pkwy
- 7508 159th Place NE
- 7662 159th Place NE
- 14620 NE 32nd St Unit F-17
- 14556 NE 31st St Unit G-303
- 15900 NE 83rd St


