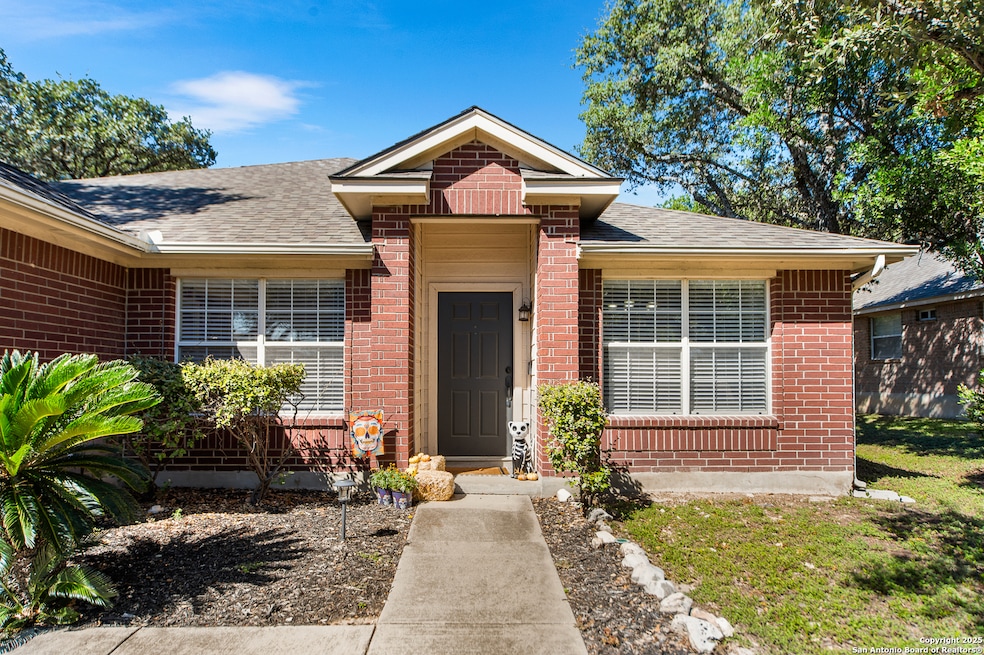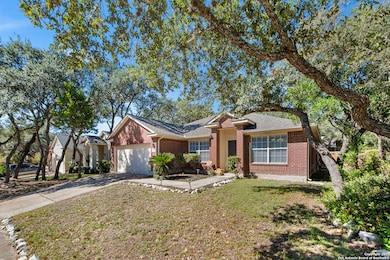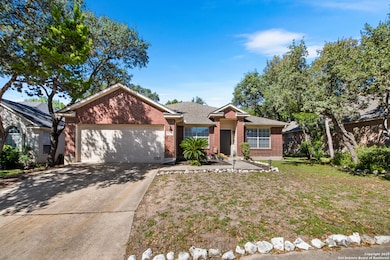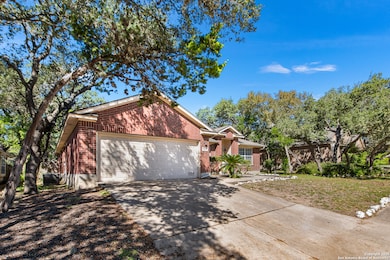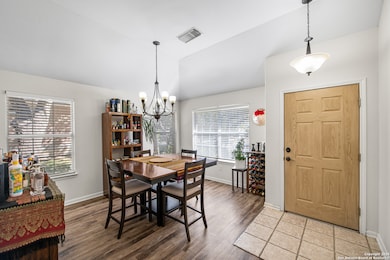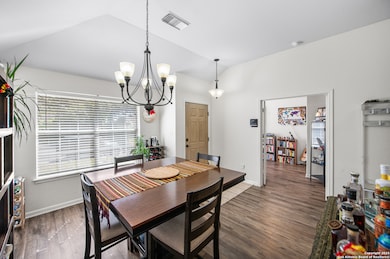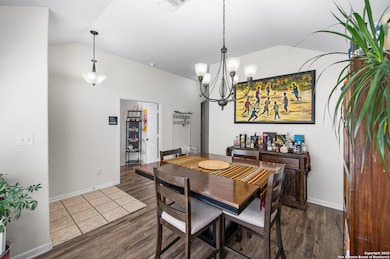13839 Bent Ridge Dr San Antonio, TX 78249
UTSA Neighborhood
4
Beds
2.5
Baths
2,113
Sq Ft
8,843
Sq Ft Lot
Highlights
- 1 Fireplace
- Two Living Areas
- Eat-In Kitchen
- Brandeis High School Rated A
- Walk-In Pantry
- Laundry Room
About This Home
Check out this beautiful home in an established/gated community with many mature trees that make it a picturesque place to make your home. Minutes from UTSA, USAA, Valero Headquarters, the Medical Center, Heubner Oaks, La Canterra, and The Rim--seriously what else could you ask for? This home has all the room you'll need with an exceptional floor plan and a large back yard! BUT WAIT THERE'S MORE!!! Did I forget Fiesta Texas and the easy access to IH-10 and 1604.
Home Details
Home Type
- Single Family
Est. Annual Taxes
- $9,580
Year Built
- Built in 1999
Lot Details
- 8,843 Sq Ft Lot
Home Design
- Brick Exterior Construction
- Slab Foundation
- Composition Roof
Interior Spaces
- 2,113 Sq Ft Home
- 1-Story Property
- Ceiling Fan
- 1 Fireplace
- Window Treatments
- Two Living Areas
- Carpet
Kitchen
- Eat-In Kitchen
- Walk-In Pantry
- Microwave
- Ice Maker
- Dishwasher
Bedrooms and Bathrooms
- 4 Bedrooms
Laundry
- Laundry Room
- Laundry on main level
- Laundry in Kitchen
- Dryer
- Washer
Parking
- 2 Car Garage
- Garage Door Opener
Utilities
- Central Heating and Cooling System
- Electric Water Heater
- Cable TV Available
Community Details
- Auburn Ridge Subdivision
Listing and Financial Details
- Rent includes fees, nofrn, amnts
- Assessor Parcel Number 191620010550
Map
Source: San Antonio Board of REALTORS®
MLS Number: 1920256
APN: 19162-001-0550
Nearby Homes
- 6523 Amber Oak
- 6811 Lendell St
- 13243 Woodthorn Way
- 13226 Regency Forest
- 13218 Regency Forest
- 6323 Regency Ct
- 6311 Regency Ct
- 13227 Regency Way
- 6322 Regency Manor
- 102 Sai Manor 101-102
- 14214 & 14216 Indian Woods
- 6935 W Hausman Rd
- 6210 Pepperdine Bay
- 147 Adelaide Oaks
- 202 Agency Oaks
- 13470 Purdue Valley
- 318 Amberdale Oak
- 13227 Hopkins Glade
- 4503 N N Loop 1604 W
- 13203 Hopkins Glade
- 13934 Amber Crest
- 6515 W Hausman Rd
- 13223 Regency Forest
- 13154 Regency Bend
- 6322 Regency Wood
- 7114 Utsa Blvd
- 13230 Regency Way
- 106 Adelaide Oaks
- 107 Agency Oaks
- 115 Adelaide Oaks
- 115 Agency Oaks
- 5935 W Hausman Rd Unit Bldg 61
- 5935 W Hausman Rd Unit 26
- 6615 Pinon Canyon
- 6406 Regency Ln
- 6635 Pinon Canyon
- 6639 Pinon Canyon
- 6643 Pinon Canyon
- 13430 Purdue Valley
- 6703 Pinon Canyon
