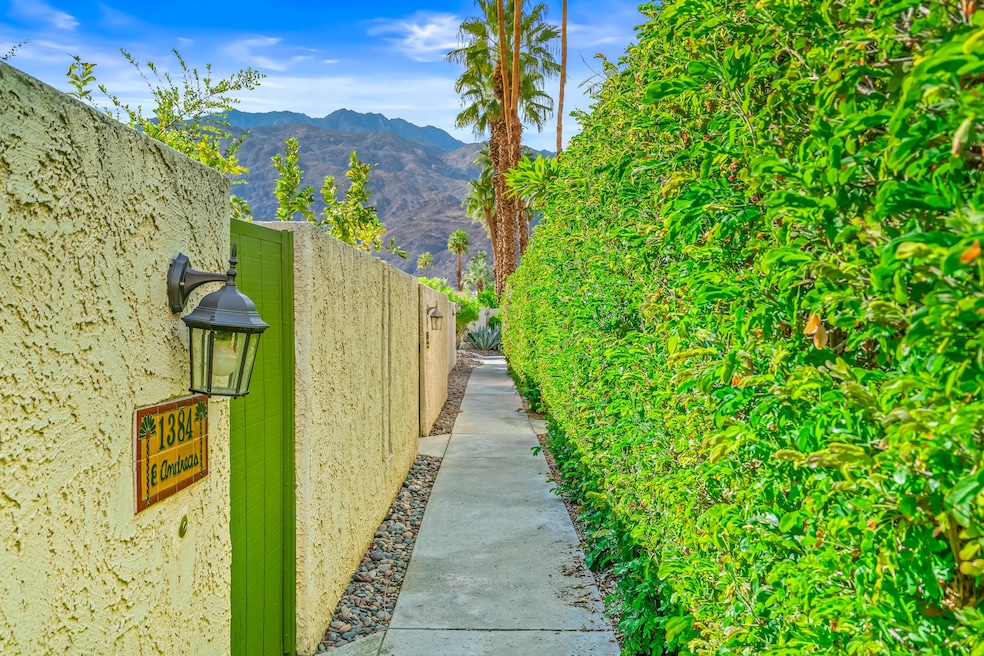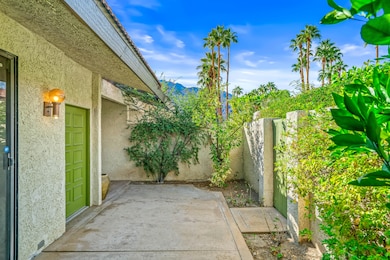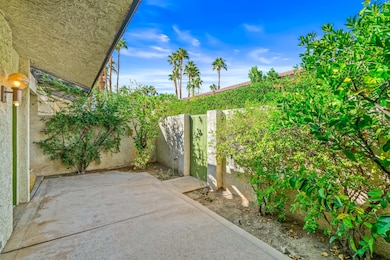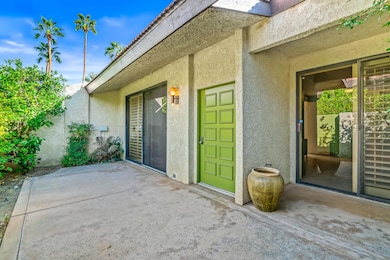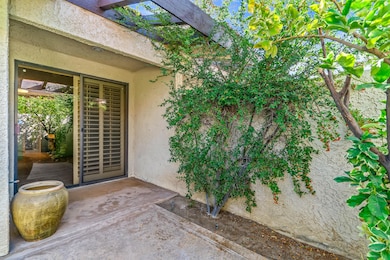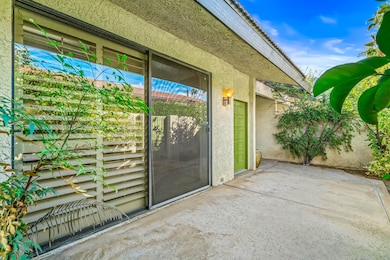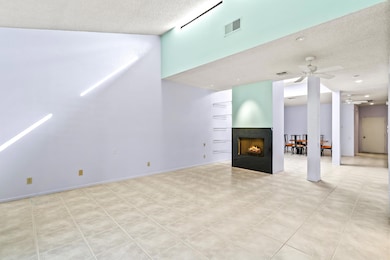1384 E Andreas Rd Unit 71 Palm Springs, CA 92262
Midtown Palm Springs NeighborhoodEstimated payment $2,957/month
Highlights
- Heated In Ground Pool
- Peek-A-Boo Views
- Clubhouse
- Palm Springs High School Rated A-
- Open Floorplan
- Vaulted Ceiling
About This Home
A great investment opportunity and a chance to make this home your own--ideal for investors or owner-occupants seeking value, scale, and upside. This is a remodel project offering strong fundamentals, dramatic volume, and the ability to add value through thoughtful updates; with much of the interior still in original condition, the residence invites a fresh interpretation tailored to modern living. Ideally located just a few blocks from downtown Palm Springs and moments from restaurants, shopping, nightlife, galleries, and hiking. Located in Palm Regency, a boutique enclave of just 84 homes, this single-level 2BD/2BA residence offers approximately 1,595 sq. ft. of impressive space, oversized rooms, and preserved original architectural details that provide an excellent foundation for renovation. Much of the interior remains original, presenting a true blank canvas for buyers ready to personalize and modernize to their own taste. Vaulted ceilings rise above dual living areas anchored by the community's signature fireplace, creating an airy sense of scale rarely found at this price point. The main living room flows into an expansive dining area that also functions beautifully as a second living space, enhanced by skylights and a wet bar. Large neutral tile flooring throughout reinforces the clean, open layout. Outdoor living is private, with a large enclosed patio offering ample space for lounging, dining, and enjoying warm desert evenings--ideal for creating your own secluded outdoor retreat. The primary suite is thoughtfully separated from the guest bedroom and features dual vanities and direct patio access. A standout feature is the private attached single-car garage, complemented by an additional reserved carport parking space, providing rare convenience this close to downtown. The residence enjoys a quiet interior location just steps from one of the community's two pools.Palm Regency is known for its spacious layouts, private patios, attached garages, and resort-style amenities, including two pools and spas, tennis courts, wide greenbelts, and a clubhouse framed by mountain views. Positioned directly across from the new luxury Living Out community and moments from Alice B., John Henry's, Sherman's Delicatessen, and The Farm, with easy access to Palm Canyon Drive shopping, the Palm Springs Art Museum, and vibrant nightlife. An excellent opportunity to add value in a prime central Palm Springs location.
Property Details
Home Type
- Condominium
Year Built
- Built in 1981
Lot Details
- Block Wall Fence
- Land Lease of $4,453 expires <<landLeaseExpirationDate>>
HOA Fees
- $571 Monthly HOA Fees
Home Design
- Slab Foundation
Interior Spaces
- 1,595 Sq Ft Home
- 1-Story Property
- Open Floorplan
- Wet Bar
- Vaulted Ceiling
- Recessed Lighting
- Gas Fireplace
- Shutters
- Living Room with Fireplace
- Formal Dining Room
- Peek-A-Boo Views
Kitchen
- Gas Range
- Range Hood
- Recirculated Exhaust Fan
- Dishwasher
- Ceramic Countertops
Flooring
- Carpet
- Ceramic Tile
Bedrooms and Bathrooms
- 2 Bedrooms
- Walk-In Closet
- Dressing Area
- 2 Full Bathrooms
- Tile Bathroom Countertop
- Double Vanity
- Secondary bathroom tub or shower combo
- Shower Only
- Shower Only in Secondary Bathroom
Laundry
- Laundry closet
- Dryer
- Washer
Parking
- 1 Car Attached Garage
- Garage Door Opener
- Driveway
- 1 Assigned Parking Space
Accessible Home Design
- Grab Bar In Bathroom
- No Interior Steps
Pool
- Heated In Ground Pool
- Heated Spa
- Gunite Spa
- Gunite Pool
- Fence Around Pool
- Spa Fenced
Utilities
- Central Heating and Cooling System
- Heating System Uses Natural Gas
- Gas Water Heater
Listing and Financial Details
- Assessor Parcel Number 009608554
Community Details
Overview
- Association fees include clubhouse, trash
- 84 Units
- Palm Regency Subdivision
- Greenbelt
Amenities
- Clubhouse
- Banquet Facilities
Recreation
- Tennis Courts
- Community Pool
- Community Spa
Pet Policy
- Call for details about the types of pets allowed
Security
- Resident Manager or Management On Site
Map
Home Values in the Area
Average Home Value in this Area
Tax History
| Year | Tax Paid | Tax Assessment Tax Assessment Total Assessment is a certain percentage of the fair market value that is determined by local assessors to be the total taxable value of land and additions on the property. | Land | Improvement |
|---|---|---|---|---|
| 2025 | $3,986 | $314,261 | $75,300 | $238,961 |
| 2023 | $3,986 | $302,060 | $72,377 | $229,683 |
| 2022 | $3,986 | $296,138 | $70,958 | $225,180 |
| 2021 | $3,906 | $290,332 | $69,567 | $220,765 |
| 2020 | $3,736 | $287,356 | $68,854 | $218,502 |
| 2019 | $3,433 | $281,722 | $67,504 | $214,218 |
| 2018 | $3,606 | $276,199 | $66,181 | $210,018 |
| 2017 | $3,554 | $270,784 | $64,884 | $205,900 |
| 2016 | $3,453 | $265,475 | $63,612 | $201,863 |
| 2015 | $3,309 | $261,489 | $62,657 | $198,832 |
| 2014 | $2,874 | $225,000 | $78,000 | $147,000 |
Property History
| Date | Event | Price | List to Sale | Price per Sq Ft |
|---|---|---|---|---|
| 12/10/2025 12/10/25 | Price Changed | $399,995 | -8.0% | $251 / Sq Ft |
| 11/20/2025 11/20/25 | For Sale | $435,000 | -- | $273 / Sq Ft |
Source: Greater Palm Springs Multiple Listing Service
MLS Number: 219139061
APN: 009-608-554
- 1312 E Andreas Rd
- 491 Terra Vita
- 374 Terra Vita
- 351 N Hermosa Dr Unit 3A1
- 353 N Hermosa Dr Unit 7B2
- 353 N Hermosa Dr Unit 9C2
- 353 N Hermosa Dr 7c1
- 1150 E Amado Rd Unit 8A2
- 1150 E Amado Rd Unit 17A1
- 1100 E Amado Rd Unit 15D1
- 1100 E Amado Rd Unit 13C1
- 399 Suave Ln
- 400 N Sunrise Way Unit 136
- 400 N Sunrise Way Unit 101
- 425 Suave Ln
- 1054 Paz Dr
- 1115 E Alejo Rd
- 1345 Vue Place
- 468 N Greenhouse Way
- 515 N Calle Marcus
- 1400 E Tahquitz Canyon Way
- 351 N Hermosa Dr Unit 2A1
- 351 N Hermosa Dr Unit 2A2
- 1100 E Amado Rd Unit 13B2
- 1100 E Amado Rd Unit 14D1
- 1100 E Amado Rd Unit 12A1
- 427 N Calle Rolph
- 1173 E Alejo Rd
- 436 N Greenhouse Way
- 400 N Sunrise Way Unit 169
- 400 N Sunrise Way Unit 124
- 222 Vista Terrace
- 1506 E Baristo Rd
- 1536 E Baristo Rd
- 1052 Audrey Dr
- 207 N Debby Dr
- 409 N Avenida Caballeros Unit 19
- 311 S Sunrise Way
- 255 S Avenida Caballeros Unit 302
- 505 N Camino Real
Ask me questions while you tour the home.
