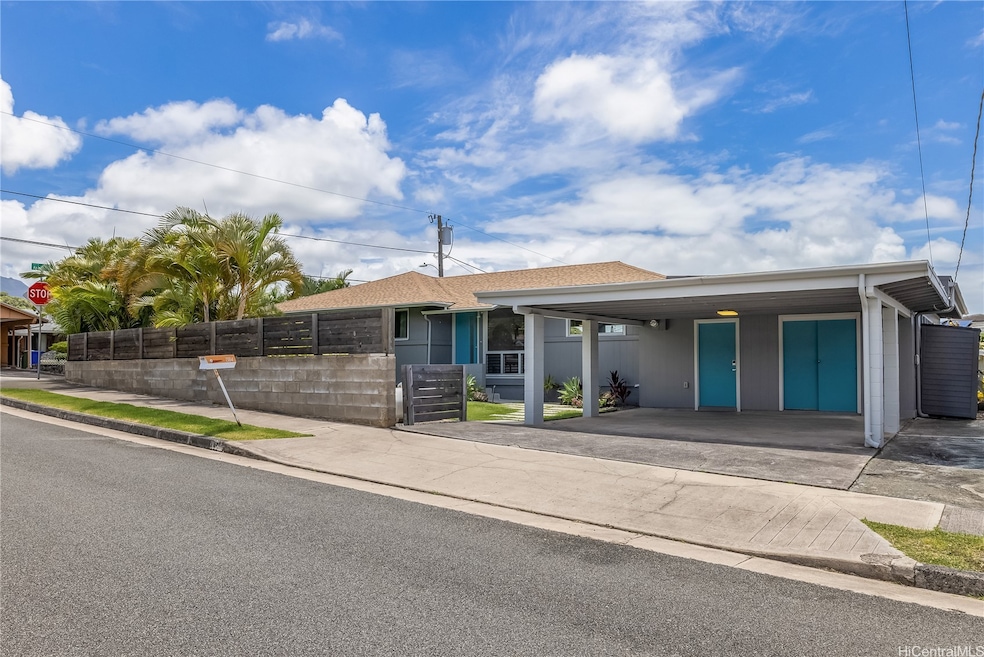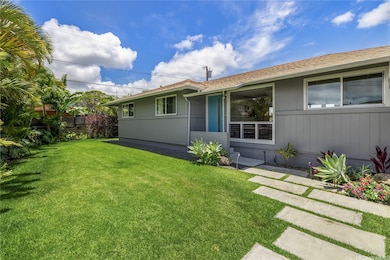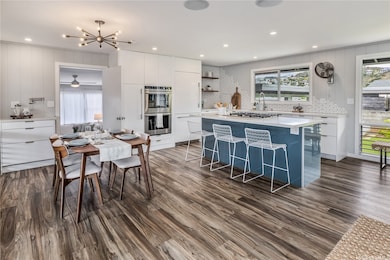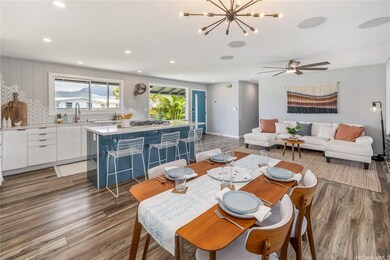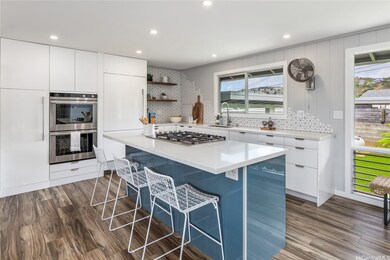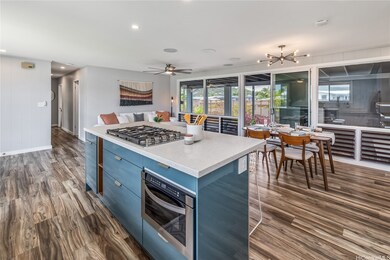1384 Nanawale Place Kailua, HI 96734
Highlights
- No Units Above
- Garden View
- Double Oven
- Kailua Intermediate School Rated A-
- Lanai
- Stainless Steel Appliances
About This Home
Beautifully remodeled 3-bedroom, 2-bath home with a large screened-in back patio and attached 1-bedroom, 1-bath in-law suite. This modern island-style kitchen features high-gloss cabinets, contemporary appliances, double ovens, and a gas cooktop on a large island. Clean lines and open flow to the dining, living room, and large screened-in back patio, perfect for entertaining. The primary bedroom has pendent lights, a built-in closet organizer, and an ensuite with a luxury shower system. Split AC in every bedroom. Bathrooms are remodeled with stylish tile work, high-gloss cabinets, and a double vanity. The in-law suite has a spacious bedroom with lots of windows to enjoy the island breeze and natural light. Sliding door to access the back patio, which houses the full-size washer and dryer. It has a separate living area with a wet bar, full bathroom, storage closet, and private entrance. Fresh landscaping and planter boxes. 2-car carport includes a large storage closet. Offered for rent by Island Hale Property Management, LLC. License No. RB-22992
Listing Agent
Island Hale Property Mngmt Brokerage Phone: (808) 389-6323 License #RB-22949 Listed on: 11/25/2025
Home Details
Home Type
- Single Family
Est. Annual Taxes
- $4,045
Year Built
- Built in 1968
Lot Details
- 6,056 Sq Ft Lot
- End Unit
- No Units Located Below
- Property is in excellent condition
- Zoning described as 05 - R-5 Residential District
Interior Spaces
- 1,750 Sq Ft Home
- 1-Story Property
- Ceiling Fan
- Pendant Lighting
- Storage
- Vinyl Flooring
- Garden Views
- Fire and Smoke Detector
Kitchen
- Double Oven
- Gas Range
- Microwave
- Freezer
- Dishwasher
- Stainless Steel Appliances
- Kitchen Island
- Disposal
Bedrooms and Bathrooms
- 4 Bedrooms
- Bathroom on Main Level
- 3 Full Bathrooms
- Dual Sinks
Laundry
- Dryer
- Washer
Parking
- 2 Parking Spaces
- Carport
Outdoor Features
- Lanai
Listing and Financial Details
- Security Deposit $6,800
- Property Available on 12/15/25
- Rent includes parking
- 12 Month Lease Term
- Assessor Parcel Number 1-4-2-059-056-0000
Community Details
Amenities
- Building Patio
- Community Deck or Porch
- Community Storage Space
Recreation
- Recreational Area
Pet Policy
- Pet Size Limit
- Dogs and Cats Allowed
Additional Features
- Enchanted Lake Subdivision
- Card or Code Access
Map
Source: HiCentral MLS (Honolulu Board of REALTORS®)
MLS Number: 202525924
APN: 1-4-2-059-056-0000
- 889 Akumu St
- 1256 Manulani St
- 1233 Keolu Dr
- 1340 Aupupu St
- 1459 Akamai St
- 322 Keolu Dr
- 1185 Kahili St
- 1318 Akele St
- 1109 Akipohe St Unit 14C
- 1227 Mowai St
- 757 Akumu St
- 1604 Kanapuu Dr
- 569 Keolu Dr Unit C
- 216 Akiohala St
- 599 Keolu Dr Unit B
- 1386 Nanialii St
- 1159 Loho St
- 133 Kahako St Unit A
- 42-103 Old Kalanianaole Rd
- 42-311 Old Kalanianaole Rd
- 1375 Akalani Loop Unit B
- 42-101 Aleka Place
- 42-102 Aleka Place Unit A and B
- 641 Paopua Loop
- 650 Iana St
- 1296 Kupau St
- 575 Auwina St
- 1015 Aoloa Place Unit 443
- 1015 Aoloa Place Unit 350
- 1015 Aoloa Place Unit 456
- 322 Aoloa St Unit 402
- 409 Kailua Rd Unit 7206
- 567 Kawailoa Rd Unit D
- 120 Kihapai St Unit 9
- 437 Kawailoa Rd
- 3 Puukani Place
- 141 Mokumanu Dr
- 21 Aalapapa Place
- 864 Aalapapa Dr
- 756 Mokulua Dr
