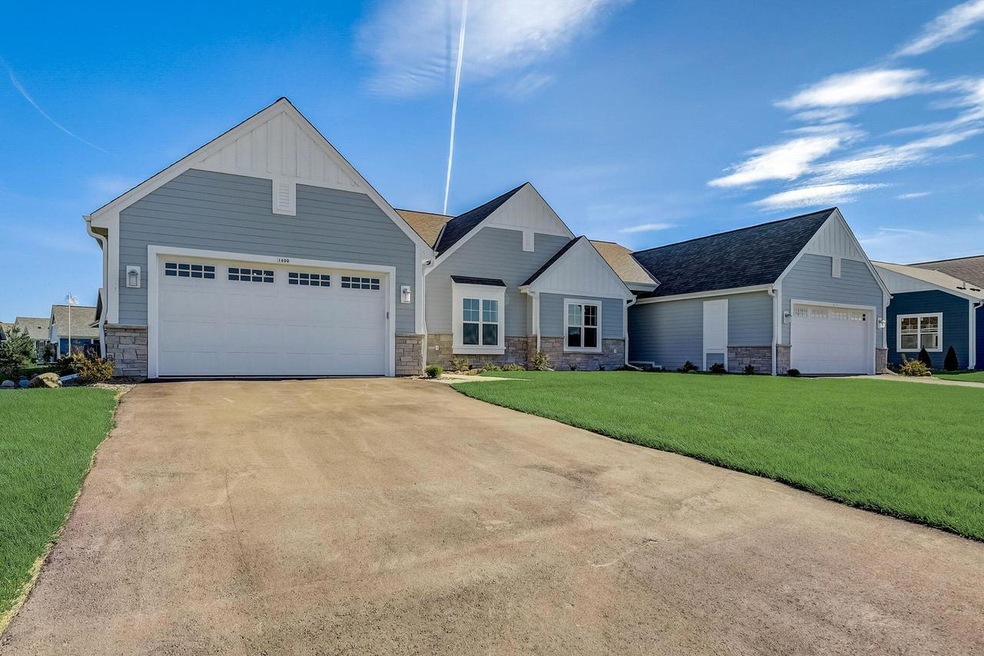PENDING
NEW CONSTRUCTION
1384 Prairie Creek Blvd Unit 14 Oconomowoc, WI 53066
Estimated payment $5,059/month
Total Views
157
3
Beds
2
Baths
2,699
Sq Ft
$275
Price per Sq Ft
Highlights
- New Construction
- ENERGY STAR Certified Homes
- Community Pool
- Meadow View Elementary School Rated A
- Clubhouse
- 3 Car Attached Garage
About This Home
Cypress unit with optional sunroom and 3 car garage. Future Clubhouse and Swimming Pool!* Taxes are not assessed** To Be Built** Pictures from a previously finished unit.
Property Details
Home Type
- Multi-Family
Year Built
- Built in 2024 | New Construction
HOA Fees
- $375 Monthly HOA Fees
Parking
- 3 Car Attached Garage
- Garage Door Opener
Home Design
- Duplex
- Brick Exterior Construction
- Poured Concrete
- Stone Siding
Interior Spaces
- 2,699 Sq Ft Home
- 1-Story Property
Kitchen
- Range
- Microwave
- Dishwasher
- ENERGY STAR Qualified Appliances
- Disposal
Bedrooms and Bathrooms
- 3 Bedrooms
- En-Suite Primary Bedroom
- Walk-In Closet
- 2 Full Bathrooms
- Bathtub with Shower
- Bathtub Includes Tile Surround
- Primary Bathroom includes a Walk-In Shower
Basement
- Basement Fills Entire Space Under The House
- Sump Pump
Eco-Friendly Details
- ENERGY STAR Certified Homes
Schools
- Oconomowoc High School
Utilities
- Forced Air Heating and Cooling System
- Heating System Uses Natural Gas
- High Speed Internet
Listing and Financial Details
- Exclusions: Washer, Dryer.
Community Details
Overview
- 64 Units
- The Park At Prairie Creek Ridg Condos
- The Park At Prairie Creek Subdivision
Amenities
- Clubhouse
Recreation
- Community Pool
- Trails
Pet Policy
- Pets Allowed
Map
Create a Home Valuation Report for This Property
The Home Valuation Report is an in-depth analysis detailing your home's value as well as a comparison with similar homes in the area
Home Values in the Area
Average Home Value in this Area
Property History
| Date | Event | Price | Change | Sq Ft Price |
|---|---|---|---|---|
| 07/01/2024 07/01/24 | Pending | -- | -- | -- |
| 07/01/2024 07/01/24 | For Sale | $743,373 | -- | $275 / Sq Ft |
Source: Metro MLS
Source: Metro MLS
MLS Number: 1881868
Nearby Homes
- 1330 Prairie Creek Blvd
- 1410 Blazing Star Dr
- 1382 Prairie Creek Cir Unit 15D
- 1529 Miller Ct
- 1388 Prairie Creek Cir Unit 12
- 1380 Prairie Creek Cir Unit 16E
- 1320 Prairie Creek Cir Unit 2
- 1539 Creekview Ct
- 1690 Whalen Dr
- 1750 Whalen Dr
- 1730 Whalen Dr
- 1746 Whalen Dr
- 1724 Whalen Dr
- 1700 Whalen Dr
- 1536 Creekview Ct
- 1561 Creekview Ln
- 1241 Green Tree Dr
- W358N5963 Misty Ct
- W358N6309 Ennis Rd
- W358N6291 Ennis Rd

