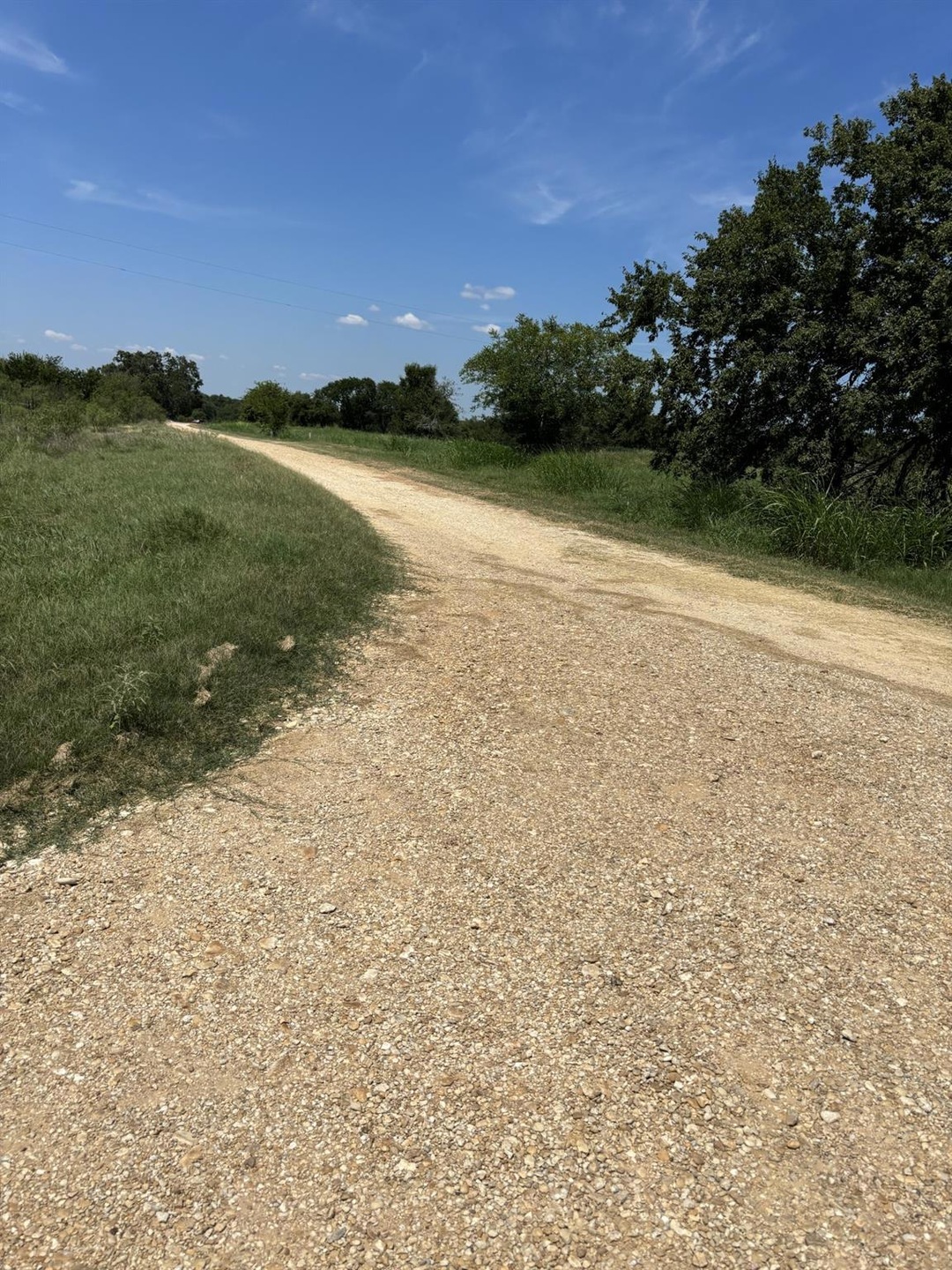
Highlights
- View of Trees or Woods
- Deck
- Private Yard
- Lexington Middle School Rated A-
- Wooded Lot
- Country Kitchen
About This Home
As of June 20255.1C ACRES with a double wide (need some work), couple storage and shade in place , only few minutes away from Austin and Elgin DT
Last Agent to Sell the Property
O'Barr Rost REALTORS Brokerage Phone: (512) 388-4475 License #0483438 Listed on: 08/15/2024
Property Details
Home Type
- Mobile/Manufactured
Est. Annual Taxes
- $3,121
Year Built
- Built in 1999
Lot Details
- 5.1 Acre Lot
- North Facing Home
- Level Lot
- Wooded Lot
- Private Yard
- Property is in average condition
Parking
- 4 Car Garage
Home Design
- Pillar, Post or Pier Foundation
- Composition Roof
Interior Spaces
- 1,344 Sq Ft Home
- 1-Story Property
- Ceiling Fan
- Recessed Lighting
- Window Treatments
- Living Room
- Dining Room
- Views of Woods
Kitchen
- Country Kitchen
- Free-Standing Electric Range
- Dishwasher
- Tile Countertops
Flooring
- Carpet
- Vinyl
Bedrooms and Bathrooms
- 3 Main Level Bedrooms
- 2 Full Bathrooms
- Separate Shower
Outdoor Features
- Deck
Schools
- Lexington Elementary And Middle School
- Lexington High School
Utilities
- Central Heating and Cooling System
- Private Water Source
- Electric Water Heater
- Aerobic Septic System
- Septic Tank
- High Speed Internet
- Phone Available
Community Details
- Property has a Home Owners Association
- Winston Estates Subdivision
Listing and Financial Details
- Assessor Parcel Number 34385
Similar Homes in Elgin, TX
Home Values in the Area
Average Home Value in this Area
Property History
| Date | Event | Price | Change | Sq Ft Price |
|---|---|---|---|---|
| 06/27/2025 06/27/25 | Sold | -- | -- | -- |
| 05/07/2025 05/07/25 | Price Changed | $224,900 | +2.2% | $167 / Sq Ft |
| 02/18/2025 02/18/25 | Price Changed | $219,999 | -4.3% | $164 / Sq Ft |
| 02/14/2025 02/14/25 | Price Changed | $229,999 | -2.5% | $171 / Sq Ft |
| 02/03/2025 02/03/25 | Price Changed | $235,999 | -1.7% | $176 / Sq Ft |
| 01/28/2025 01/28/25 | Price Changed | $239,999 | -4.0% | $179 / Sq Ft |
| 01/13/2025 01/13/25 | Price Changed | $249,999 | -13.5% | $186 / Sq Ft |
| 08/29/2024 08/29/24 | Price Changed | $289,000 | -3.3% | $215 / Sq Ft |
| 08/15/2024 08/15/24 | For Sale | $299,000 | +113.6% | $222 / Sq Ft |
| 09/23/2014 09/23/14 | Sold | -- | -- | -- |
| 07/31/2014 07/31/14 | Pending | -- | -- | -- |
| 07/15/2014 07/15/14 | For Sale | $140,000 | 0.0% | $104 / Sq Ft |
| 01/25/2013 01/25/13 | Rented | $1,045 | +5.0% | -- |
| 01/25/2013 01/25/13 | Under Contract | -- | -- | -- |
| 11/10/2012 11/10/12 | For Rent | $995 | -- | -- |
Tax History Compared to Growth
Agents Affiliated with this Home
-
Salim Chowdhury

Seller's Agent in 2025
Salim Chowdhury
O'Barr Rost REALTORS
(512) 917-6268
49 Total Sales
-
Tanya Chappell

Buyer's Agent in 2025
Tanya Chappell
eXp Realty, LLC
(512) 736-5670
17 Total Sales
-
Caleb Cooke
C
Seller's Agent in 2014
Caleb Cooke
Joseph Davis
(512) 956-6468
-
M
Buyer's Agent in 2014
Matthew Mittelstadt
Real Broker, LLC
-
David Mozingo

Seller's Agent in 2013
David Mozingo
TexCen Realty
(512) 789-4433
92 Total Sales
-
Kyle Mozingo
K
Buyer's Agent in 2013
Kyle Mozingo
TexCen Realty
(512) 547-7353
Map
Source: Unlock MLS (Austin Board of REALTORS®)
MLS Number: 4350247
- TBD County Road 302
- 1476 County Road 302
- 851 County Road 491
- TBD-Lot 6 County Road 484
- TBD-Lot 5 County Road 484
- TBD-Lot 4 County Road 484
- Lot 1 County Road 484
- 1043 Brandywine Ct
- 1034 Brandywine Ct
- 1030 Brandywine Ct
- 1020 Brandywine Ct
- 1010 Brandywine Ct
- 1000 Brandywine Ct
- 1005 Saratoga Way S
- 1015 Saratoga Way S
- 1021 Monmouth Ct SE
- 1025 Saratoga Way S
- 1024 Monmouth Ct SE
- 763 N County Line Rd
- 1035 Saratoga Way S
