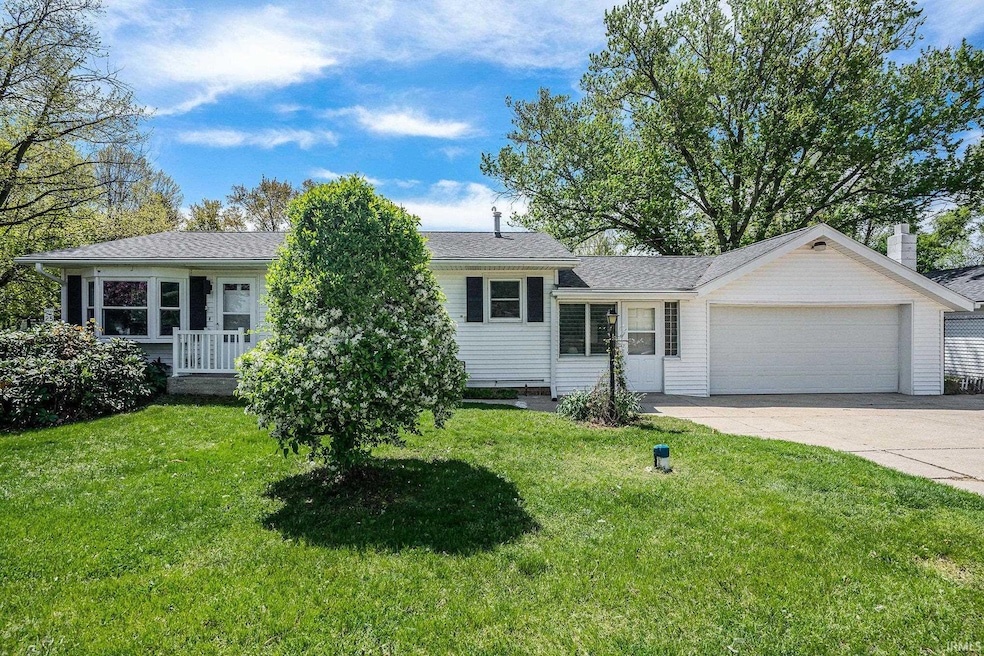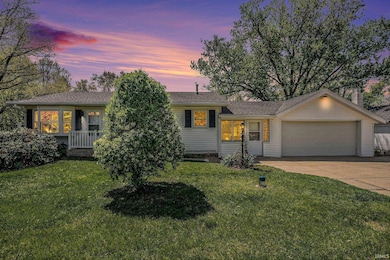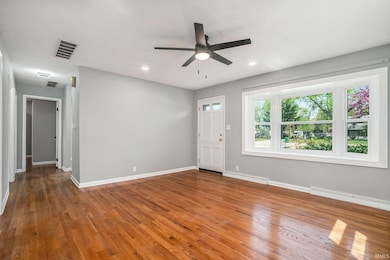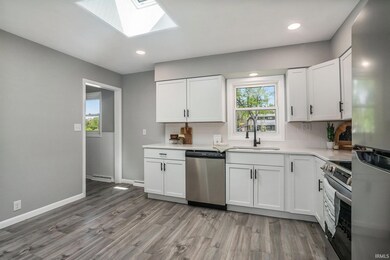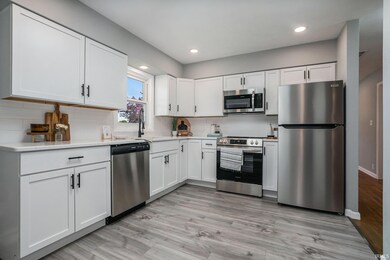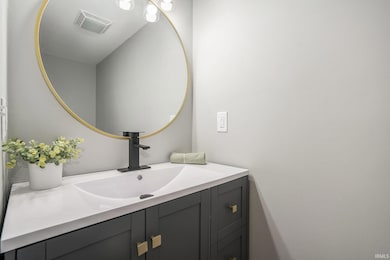
13840 Day Rd Mishawaka, IN 46545
Highlights
- Enclosed Patio or Porch
- 2 Car Attached Garage
- 1-Story Property
- Schmucker Middle School Rated A
- Eat-In Kitchen
- Forced Air Heating and Cooling System
About This Home
As of August 2025Welcome to Day Road—where style meets comfort in the Penn Harris Madison School District! This beautifully renovated home offers major updates including a new tear-off roof, rain guard gutters, bay window, and newer windows (2021), plus a new septic system and drain field (2019). An 8’ x 23’ breezeway—with new flooring—connects the home to a 2-car attached garage (19’ x 26’), while a 1-car detached garage (16’ x 22’) and attached garden shed (8’ x 20’) provide plenty of exterior storage. Fully remodeled in 2025 with fresh paint, new cabinets, countertops, tile backsplash, stainless appliances, updated kitchen and bath flooring, plus new vanities, fixtures, mirrors, and a new tub with tile surround in the full bath. Recessed lighting throughout adds a modern, welcoming feel. This move-in ready home is packed with updates and ready for you! Broker is owner of property
Last Agent to Sell the Property
McKinnies Realty, LLC Elkhart Brokerage Phone: 574-309-4350 Listed on: 05/08/2025

Home Details
Home Type
- Single Family
Est. Annual Taxes
- $823
Year Built
- Built in 1963
Lot Details
- 0.38 Acre Lot
- Lot Dimensions are 174x95.1
- Irregular Lot
Parking
- 2 Car Attached Garage
- Garage Door Opener
Home Design
- Vinyl Construction Material
Interior Spaces
- 936 Sq Ft Home
- 1-Story Property
- Crawl Space
Kitchen
- Eat-In Kitchen
- Electric Oven or Range
Bedrooms and Bathrooms
- 2 Bedrooms
Laundry
- Laundry on main level
- Electric Dryer Hookup
Outdoor Features
- Enclosed Patio or Porch
Schools
- Elsie Rogers Elementary School
- Schmucker Middle School
- Penn High School
Utilities
- Forced Air Heating and Cooling System
- Heating System Uses Gas
- Private Company Owned Well
- Well
- Septic System
- Cable TV Available
Listing and Financial Details
- Assessor Parcel Number 71-04-36-351-003.000-031
Ownership History
Purchase Details
Home Financials for this Owner
Home Financials are based on the most recent Mortgage that was taken out on this home.Purchase Details
Home Financials for this Owner
Home Financials are based on the most recent Mortgage that was taken out on this home.Similar Homes in the area
Home Values in the Area
Average Home Value in this Area
Purchase History
| Date | Type | Sale Price | Title Company |
|---|---|---|---|
| Deed | $156,000 | Fidelity National Title Compan | |
| Quit Claim Deed | $156,000 | Fidelity National Title Compan | |
| Personal Reps Deed | -- | None Available |
Mortgage History
| Date | Status | Loan Amount | Loan Type |
|---|---|---|---|
| Previous Owner | $108,279 | VA | |
| Previous Owner | $108,279 | New Conventional |
Property History
| Date | Event | Price | Change | Sq Ft Price |
|---|---|---|---|---|
| 08/08/2025 08/08/25 | Sold | $223,000 | -3.0% | $238 / Sq Ft |
| 06/05/2025 06/05/25 | Price Changed | $229,900 | -2.1% | $246 / Sq Ft |
| 05/28/2025 05/28/25 | Price Changed | $234,900 | -2.1% | $251 / Sq Ft |
| 05/23/2025 05/23/25 | For Sale | $239,900 | 0.0% | $256 / Sq Ft |
| 05/10/2025 05/10/25 | Pending | -- | -- | -- |
| 05/08/2025 05/08/25 | For Sale | $239,900 | +53.8% | $256 / Sq Ft |
| 10/22/2024 10/22/24 | Sold | $156,000 | -12.8% | $167 / Sq Ft |
| 09/25/2024 09/25/24 | Pending | -- | -- | -- |
| 09/23/2024 09/23/24 | For Sale | $179,000 | +68.9% | $191 / Sq Ft |
| 09/06/2019 09/06/19 | Sold | $106,000 | +1.0% | $113 / Sq Ft |
| 05/14/2019 05/14/19 | For Sale | $105,000 | -- | $112 / Sq Ft |
Tax History Compared to Growth
Tax History
| Year | Tax Paid | Tax Assessment Tax Assessment Total Assessment is a certain percentage of the fair market value that is determined by local assessors to be the total taxable value of land and additions on the property. | Land | Improvement |
|---|---|---|---|---|
| 2024 | $823 | $116,700 | $50,100 | $66,600 |
| 2023 | $765 | $119,200 | $50,100 | $69,100 |
| 2022 | $886 | $119,400 | $50,100 | $69,300 |
| 2021 | $538 | $86,900 | $29,400 | $57,500 |
| 2020 | $528 | $87,000 | $29,400 | $57,600 |
| 2019 | $636 | $89,400 | $32,600 | $56,800 |
| 2018 | $609 | $90,000 | $32,600 | $57,400 |
| 2017 | $613 | $88,800 | $32,600 | $56,200 |
| 2016 | $470 | $77,000 | $32,600 | $44,400 |
| 2014 | $408 | $75,800 | $32,600 | $43,200 |
Agents Affiliated with this Home
-
Chelsea Revella

Seller's Agent in 2025
Chelsea Revella
McKinnies Realty, LLC Elkhart
(574) 309-4350
258 Total Sales
-
Nathan Schwartz
N
Buyer's Agent in 2025
Nathan Schwartz
RE/MAX
(260) 336-8055
48 Total Sales
-
Kathy White

Seller's Agent in 2019
Kathy White
Berkshire Hathaway HomeServices Northern Indiana Real Estate
(574) 993-2600
169 Total Sales
-
Courtney Nichols

Seller Co-Listing Agent in 2019
Courtney Nichols
Berkshire Hathaway HomeServices Northern Indiana Real Estate
(402) 659-3141
20 Total Sales
-
Rob Horn

Buyer's Agent in 2019
Rob Horn
At Home Realty Group
(574) 210-4313
48 Total Sales
Map
Source: Indiana Regional MLS
MLS Number: 202516546
APN: 71-04-36-351-003.000-031
- 55271 Currant Rd
- 1.48 AC Outlot Douglas Rd
- 54700 Fir Rd
- 14035 Mckinley Hwy
- 14045 Mckinley Hwy
- 1324 Peachtree Ln
- Vl N Fir Rd
- 3912 Savannah Pass Ct
- 55540 Fir Rd
- 15503 Douglas Rd
- 3309 Chapel Hill Dr W
- 1530 Rockwood Ln
- 1523 Pine Top Trace
- 13721 Esther Ave
- 54570 Bethany Dr
- 1307 Lake Stream Ct
- 15455 Old Bedford Trail
- 15483 Carriage Ln
- 53722 Bittersweet Rd
- V/L Filbert Rd
