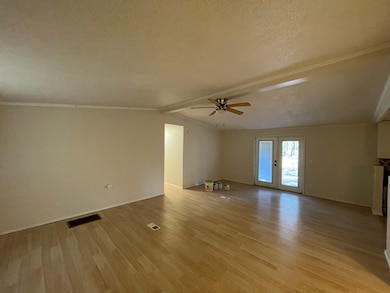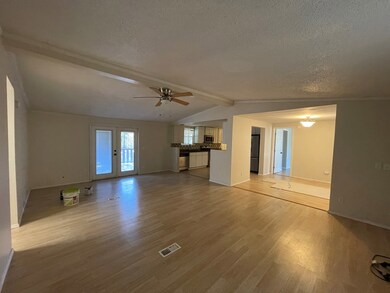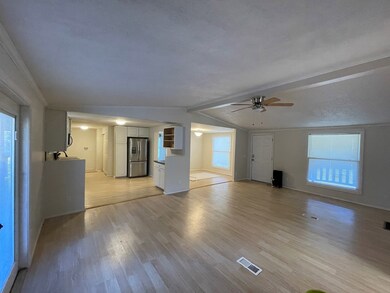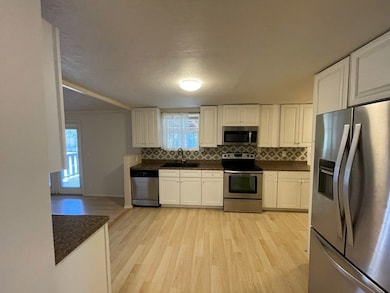
13840 SW 90th St Dunnellon, FL 34432
Rolling Hills NeighborhoodHighlights
- Deck
- Cathedral Ceiling
- Double Pane Windows
- Wooded Lot
- Porch
- Walk-In Closet
About This Home
As of March 2025SELLER IS ACCEPTING BACKUP OFFERS. Spacious 3BR/3.5BA Home on 1.12 Acres – Just Outside Dunnellon. ** Important: DO NOT Use GPS to Locate the Property – Please Follow Directions on the MLS or call a Realtor for directions. Located in a growing neighborhood with primarily site-built homes and farms, this beautifully remodeled 3-bedroom, 3.5-bathroom home offers a fantastic opportunity to own a spacious property on 1.12 acres. Home Features: Updated & Remodeled: Modern appliances and finishes throughout. Spacious Kitchen: Includes a separate dining room. Open Concept Living: Large living room/den perfect for entertaining. Private Suites: Each of the 3 bedrooms has its own full bathroom. Guest Convenience: A half bath is located off the hallway. Outdoor Living: Large covered front porch. Expansive covered deck spanning the entire back of the home. Additional Features: New 3-Ton, 14 SEER HVAC Unit (Installed 10/23) – Includes a 10-year parts warranty. In-Line Water System on the well. Roof Condition: Home is priced accordingly due to a possible roof leak. Don't miss out on this incredible home in an expanding neighborhood! Contact us today for more details or to schedule a showing.
Last Agent to Sell the Property
Deen Lancaster Realty Inc. Brokerage Phone: 3524639494 License #SL3123421 Listed on: 01/29/2025
Last Buyer's Agent
Non Member
Non-Member
Property Details
Home Type
- Mobile/Manufactured
Est. Annual Taxes
- $1,733
Year Built
- Built in 1985
Lot Details
- 1.12 Acre Lot
- The property's road front is unimproved
- Property fronts an easement
- Roads not maintained
- Fenced
- Rectangular Lot
- Wooded Lot
- Grass Covered Lot
Home Design
- Split Level Home
- Pillar, Post or Pier Foundation
- Metal Roof
- Board and Batten Siding
Interior Spaces
- 1,584 Sq Ft Home
- Cathedral Ceiling
- Ceiling Fan
- Double Pane Windows
- Blinds
- Utility Room
- Fire and Smoke Detector
Kitchen
- Electric Range
- Microwave
- Dishwasher
- Laminate Countertops
Flooring
- Tile
- Luxury Vinyl Plank Tile
Bedrooms and Bathrooms
- 3 Bedrooms
- Walk-In Closet
- Bathtub with Shower
Laundry
- Laundry Room
- Washer and Dryer Hookup
Parking
- Dirt Driveway
- Open Parking
Outdoor Features
- Deck
- Porch
Mobile Home
- Mobile Home is 24 x 66 Feet
- Double Wide
Utilities
- Cooling Available
- Heating Available
- No Utilities
- Water Filtration System
- Well
- Electric Water Heater
- Septic Tank
Listing and Financial Details
- Assessor Parcel Number 3498006000
Community Details
Overview
- Not In Mls Area Subdivision
Pet Policy
- Pets Allowed
Similar Homes in Dunnellon, FL
Home Values in the Area
Average Home Value in this Area
Property History
| Date | Event | Price | Change | Sq Ft Price |
|---|---|---|---|---|
| 03/07/2025 03/07/25 | Sold | $80,000 | -44.8% | $51 / Sq Ft |
| 01/29/2025 01/29/25 | For Sale | $145,000 | +480.0% | $92 / Sq Ft |
| 04/30/2020 04/30/20 | Off Market | $25,000 | -- | -- |
| 12/17/2019 12/17/19 | Sold | $14,750 | +1.7% | $9 / Sq Ft |
| 12/05/2019 12/05/19 | Pending | -- | -- | -- |
| 12/04/2019 12/04/19 | For Sale | $14,500 | -42.0% | $9 / Sq Ft |
| 06/15/2012 06/15/12 | Sold | $25,000 | -28.4% | $16 / Sq Ft |
| 06/11/2012 06/11/12 | Pending | -- | -- | -- |
| 05/25/2012 05/25/12 | For Sale | $34,900 | -- | $22 / Sq Ft |
Tax History Compared to Growth
Agents Affiliated with this Home
-
R
Seller's Agent in 2025
Rustie Pendergrass
Deen Lancaster Realty Inc.
-
N
Buyer's Agent in 2025
Non Member
Non-Member
-
G
Seller's Agent in 2019
Greg Klesius
GULF COAST FISHING HOMES RLTY
-
S
Buyer's Agent in 2019
Stellar Non-Member Agent
FL_MFRMLS
-
R
Seller's Agent in 2012
Reilly Moore Team
COLDWELL BANKER RIVERLAND RLTY
Map
Source: Dixie Gilchrist Levy Counties Board of REALTORS®
MLS Number: 794142
- 13524 SW 89th St
- 8660 SW 137th Ct
- 0 SW Big Bear Ridge Unit MFRO6328540
- 0 SW 89th St Unit MFROM704458
- 0 W Highway 328 Unit 23850400
- 0 W Highway 328 Unit 23851374
- 0 W Highway 328 Unit 11515366
- 0 W Highway 40 Unit MFRGC531474
- 0 SW 89th St Unit MFROM701925
- 0 SW 134 Ct Unit MFROM701905
- 0 W Highway 40 Unit MFROM700813
- 0 SW 103rd Ln Unit MFRTB8379680
- 0 Rolling Unit 2-A, block 2, lot 13
- 0 SW 89th St Unit MFROM696133
- 0 SW Hwy 484 Unit MFROM695298
- 0 SW 89th St Unit MFROM686713
- 0 W Highway 40 Unit MFRP4930255
- 0 SW 93 Place Unit MFROM667655
- 8725 SW 136th Terrace
- 13831 SW 95th St






