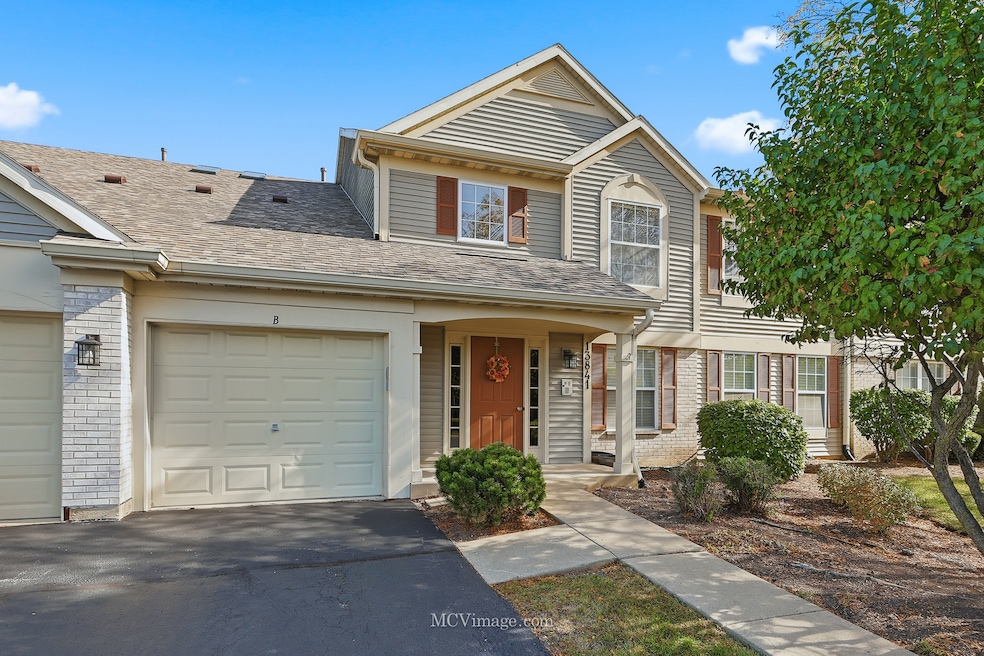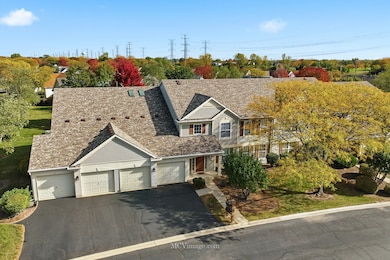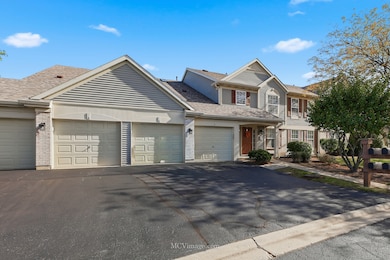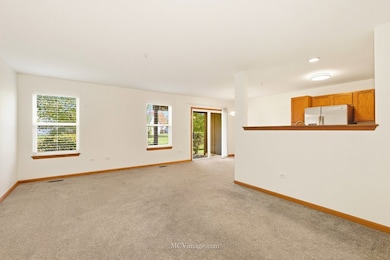13841 S Bristlecone Dr Unit A Plainfield, IL 60544
Carillon NeighborhoodEstimated payment $1,699/month
Highlights
- Popular Property
- Golf Course Community
- Landscaped Professionally
- A. Vito Martinez Middle School Rated 9+
- Fitness Center
- Main Floor Bedroom
About This Home
Welcome to this beautiful first-floor condo in Carillon's vibrant 55+ active adult community. Located in the Bedford neighborhood, this home sits on a premium lot backing to open green space, offering both privacy and serenity. This meticulously maintained home was freshly painted in a warm, neutral tone and boasts a welcoming, open floor plan. Step into this inviting 2-bedroom condo featuring a spacious family room that seamlessly connects to the dining area, offering an ideal setting for both everyday living and entertaining friends and family. Lovely kitchen includes oak cabinetry, all stainless-steel appliances and a separate dining area with sliding glass doors to access the patio. The generous primary bedroom suite includes a large walk-in closet and direct access to the full bathroom. The second bedroom can serve as an office or guest suite. The full bath features a shower, large vanity and a linen closet. A deep 1 car attached garage provides convenience and extra storage options. Enjoy the peaceful setting and scenic views from your private patio. Just a short distance from the clubhouse and the many community amenities, this charming condo offers a comfortable, low-maintenance lifestyle in a welcoming and active community. Carillon is a gated, golf-course community with indoor/outdoor pools, clubhouse, tennis and pickleball courts, countless activities and much more. Ideal location near shopping dining and easy access to I-55 and expressways. Don't miss out on this beautiful condo!
Property Details
Home Type
- Condominium
Est. Annual Taxes
- $2,132
Year Built
- Built in 2000
HOA Fees
Parking
- 1 Car Garage
- Driveway
- Parking Included in Price
Home Design
- Entry on the 1st floor
- Asphalt Roof
Interior Spaces
- 1,035 Sq Ft Home
- 2-Story Property
- Ceiling Fan
- Window Screens
- Family Room
- Combination Dining and Living Room
- Storage
Kitchen
- Range
- Microwave
- Dishwasher
- Disposal
Flooring
- Carpet
- Ceramic Tile
Bedrooms and Bathrooms
- 2 Bedrooms
- 2 Potential Bedrooms
- Main Floor Bedroom
- Bathroom on Main Level
- 1 Full Bathroom
Laundry
- Laundry Room
- Dryer
- Washer
Home Security
Accessible Home Design
- Accessibility Features
- No Interior Steps
- Level Entry For Accessibility
Utilities
- Forced Air Heating and Cooling System
- Heating System Uses Natural Gas
Additional Features
- Patio
- Landscaped Professionally
Listing and Financial Details
- Senior Tax Exemptions
- Homeowner Tax Exemptions
Community Details
Overview
- Association fees include insurance, security, clubhouse, exercise facilities, pool, exterior maintenance, lawn care, scavenger, snow removal
- 4 Units
- Any Association, Phone Number (815) 886-7482
- Carillon Subdivision, Plaza Floorplan
- Property managed by Foster Premier
Amenities
- Common Area
- Business Center
- Party Room
Recreation
- Golf Course Community
- Tennis Courts
- Fitness Center
- Community Indoor Pool
- Bike Trail
Pet Policy
- Pets up to 30 lbs
- Limit on the number of pets
- Dogs and Cats Allowed
Security
- Resident Manager or Management On Site
- Carbon Monoxide Detectors
Map
Home Values in the Area
Average Home Value in this Area
Tax History
| Year | Tax Paid | Tax Assessment Tax Assessment Total Assessment is a certain percentage of the fair market value that is determined by local assessors to be the total taxable value of land and additions on the property. | Land | Improvement |
|---|---|---|---|---|
| 2024 | $2,132 | $57,892 | $14,236 | $43,656 |
| 2023 | $2,132 | $51,972 | $12,780 | $39,192 |
| 2022 | $2,781 | $48,480 | $11,921 | $36,559 |
| 2021 | $2,836 | $45,560 | $11,203 | $34,357 |
| 2020 | $2,862 | $44,062 | $10,835 | $33,227 |
| 2019 | $2,875 | $41,765 | $10,270 | $31,495 |
| 2018 | $2,915 | $38,992 | $9,588 | $29,404 |
| 2017 | $2,694 | $36,809 | $9,051 | $27,758 |
| 2016 | $1,911 | $33,625 | $8,269 | $25,356 |
| 2015 | $2,005 | $29,901 | $7,353 | $22,548 |
| 2014 | $2,005 | $29,030 | $7,139 | $21,891 |
| 2013 | $2,005 | $31,555 | $7,760 | $23,795 |
Property History
| Date | Event | Price | List to Sale | Price per Sq Ft |
|---|---|---|---|---|
| 10/28/2025 10/28/25 | For Sale | $219,000 | -- | $212 / Sq Ft |
Purchase History
| Date | Type | Sale Price | Title Company |
|---|---|---|---|
| Quit Claim Deed | -- | -- | |
| Warranty Deed | $126,000 | Fidelity Title | |
| Warranty Deed | $153,000 | Midwest Title & Appraisal Se | |
| Corporate Deed | $110,500 | Chicago Title Insurance Co |
Mortgage History
| Date | Status | Loan Amount | Loan Type |
|---|---|---|---|
| Previous Owner | $118,000 | Purchase Money Mortgage |
Source: Midwest Real Estate Data (MRED)
MLS Number: 12500530
APN: 11-04-06-177-106-1003
- 21230 W Walnut Dr Unit D
- 13865 S Balsam Ln Unit D
- 13818 S Bristlecone Ln Unit D
- 24041 W Walnut Dr
- 13848 S Balsam Ln Unit A
- 13832 S Balsam Ln Unit D
- 21056 W Aspen Ln
- 13737 S Tamarack Dr
- 21024 W Walnut Dr
- 21519 W Basswood Ln
- 21334 Edison Ln
- 20941 W Ardmore Cir Unit 1
- 20965 W Ardmore Cir
- 13954 S Tamarack Dr
- 13804 S Ironwood Dr
- 21600 W Larch Dr
- 21649 W Larch Dr
- 13810 S Magnolia Dr
- 14037 S Tamarack Dr
- 21506 Franklin Cir
- 14017 Emerald Ct
- 21419 Frost Ct
- 14052 Front Royal Ct
- 21357 W Douglas Ln
- 20921 W Barrington Ln
- 80 Kenilworth Ct
- 21827 W Judith Ct
- 525 Fair Meadows Dr
- 520 N Frieh Dr
- 542 N Frieh Dr
- 22051 W Taylor Rd Unit ID1285046P
- 1940 Somerset Ct
- 22202 W Niagara Trail Unit 22202
- 14237 S Newberg Ct Unit ID1285043P
- 14212 S Napa Cir
- 318 Richfield Trail
- 1151 W Normantown Rd
- 314 Fremont Ave
- 501 S Weber Rd
- 1225 Lakeview Dr







