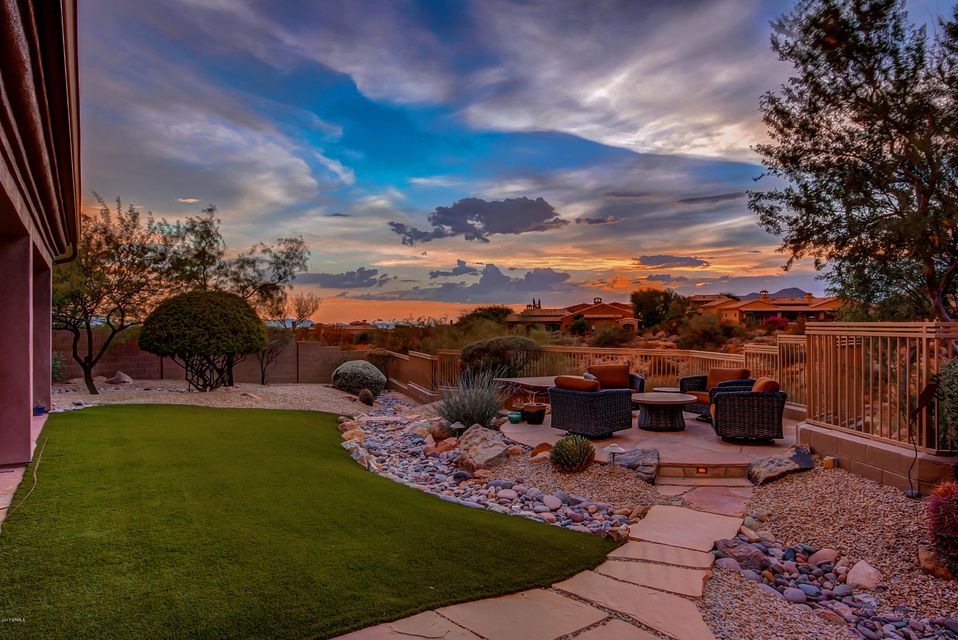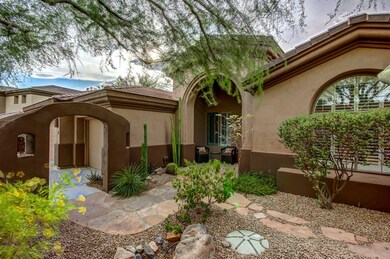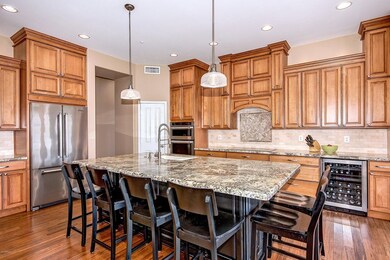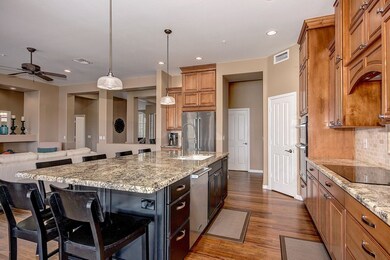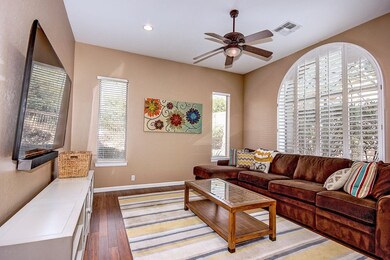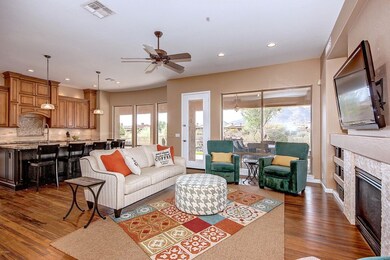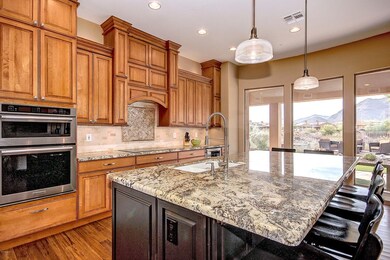
13842 E Gail Rd Scottsdale, AZ 85259
Highlights
- City Lights View
- Wood Flooring
- Covered patio or porch
- Anasazi Elementary School Rated A
- Granite Countertops
- Eat-In Kitchen
About This Home
As of August 2023Meticulously kept open floor plan offers designer paint tones and gorgeous bamboo flooring throughout. Custom built in shelving in the den/formal dining room. Stacked stone fireplace adds to the beauty of this modern oasis. Upgraded eat in kitchen features high end stainless steel appliances, soft close custom cabinetry, granite counters and a center island w/plenty of seating. Grand master suite has private French door exit and spa like bath with garden tub, separate shower and dual sink vanity. Relax in the serene backyard with built in BBQ, beautiful synthetic turf, covered patio and of course the majestic mountain backdrop! This is a MUST SEE
Last Agent to Sell the Property
Keller Williams Realty Sonoran Living License #SA662947000 Listed on: 08/30/2017

Home Details
Home Type
- Single Family
Est. Annual Taxes
- $3,334
Year Built
- Built in 1998
Lot Details
- 0.35 Acre Lot
- Desert faces the front and back of the property
- Wrought Iron Fence
- Block Wall Fence
- Artificial Turf
Parking
- 3 Car Garage
- Garage Door Opener
Property Views
- City Lights
- Mountain
Home Design
- Wood Frame Construction
- Tile Roof
- Stucco
Interior Spaces
- 2,677 Sq Ft Home
- 1-Story Property
- Ceiling height of 9 feet or more
- Ceiling Fan
- Double Pane Windows
- Tinted Windows
- Family Room with Fireplace
- Washer and Dryer Hookup
Kitchen
- Eat-In Kitchen
- Breakfast Bar
- Built-In Microwave
- Dishwasher
- Kitchen Island
- Granite Countertops
Flooring
- Wood
- Sustainable
Bedrooms and Bathrooms
- 4 Bedrooms
- Walk-In Closet
- Primary Bathroom is a Full Bathroom
- 2.5 Bathrooms
- Dual Vanity Sinks in Primary Bathroom
- Bathtub With Separate Shower Stall
Accessible Home Design
- No Interior Steps
Outdoor Features
- Covered patio or porch
- Fire Pit
- Built-In Barbecue
Schools
- Anasazi Elementary School
- Mountainside Middle School
- Desert Mountain Elementary High School
Utilities
- Refrigerated Cooling System
- Heating Available
- High Speed Internet
- Cable TV Available
Community Details
- Property has a Home Owners Association
- Paloma Paseo Association, Phone Number (480) 551-4300
- Built by Del Webb
- Paloma Paseo Subdivision
Listing and Financial Details
- Tax Lot 8
- Assessor Parcel Number 217-30-171
Ownership History
Purchase Details
Home Financials for this Owner
Home Financials are based on the most recent Mortgage that was taken out on this home.Purchase Details
Home Financials for this Owner
Home Financials are based on the most recent Mortgage that was taken out on this home.Purchase Details
Home Financials for this Owner
Home Financials are based on the most recent Mortgage that was taken out on this home.Purchase Details
Home Financials for this Owner
Home Financials are based on the most recent Mortgage that was taken out on this home.Similar Homes in Scottsdale, AZ
Home Values in the Area
Average Home Value in this Area
Purchase History
| Date | Type | Sale Price | Title Company |
|---|---|---|---|
| Quit Claim Deed | -- | None Listed On Document | |
| Warranty Deed | $600,000 | Security Title Agency Inc | |
| Cash Sale Deed | $515,000 | First American Title Ins Co | |
| Deed | $318,825 | First American Title | |
| Warranty Deed | -- | First American Title |
Mortgage History
| Date | Status | Loan Amount | Loan Type |
|---|---|---|---|
| Previous Owner | $125,000 | Future Advance Clause Open End Mortgage | |
| Previous Owner | $544,542 | VA | |
| Previous Owner | $150,000 | Small Business Administration | |
| Previous Owner | $564,365 | VA | |
| Previous Owner | $411,700 | New Conventional | |
| Previous Owner | $435,000 | Balloon | |
| Previous Owner | $515,000 | Stand Alone Refi Refinance Of Original Loan | |
| Previous Owner | $201,556 | Unknown | |
| Previous Owner | $227,150 | New Conventional |
Property History
| Date | Event | Price | Change | Sq Ft Price |
|---|---|---|---|---|
| 08/30/2023 08/30/23 | Sold | $1,175,000 | -5.9% | $439 / Sq Ft |
| 08/04/2023 08/04/23 | Price Changed | $1,249,000 | 0.0% | $467 / Sq Ft |
| 07/31/2023 07/31/23 | Price Changed | $1,249,000 | 0.0% | $467 / Sq Ft |
| 06/26/2023 06/26/23 | Pending | -- | -- | -- |
| 05/23/2023 05/23/23 | Price Changed | $1,249,000 | 0.0% | $467 / Sq Ft |
| 04/19/2023 04/19/23 | Pending | -- | -- | -- |
| 03/31/2023 03/31/23 | For Sale | $1,249,000 | +108.2% | $467 / Sq Ft |
| 10/31/2017 10/31/17 | Sold | $600,000 | -4.0% | $224 / Sq Ft |
| 09/14/2017 09/14/17 | Pending | -- | -- | -- |
| 08/30/2017 08/30/17 | For Sale | $625,000 | +21.4% | $233 / Sq Ft |
| 03/31/2014 03/31/14 | Sold | $515,000 | -4.5% | $192 / Sq Ft |
| 03/01/2014 03/01/14 | Pending | -- | -- | -- |
| 01/17/2014 01/17/14 | For Sale | $539,000 | 0.0% | $201 / Sq Ft |
| 12/30/2013 12/30/13 | Pending | -- | -- | -- |
| 10/29/2013 10/29/13 | For Sale | $539,000 | -- | $201 / Sq Ft |
Tax History Compared to Growth
Tax History
| Year | Tax Paid | Tax Assessment Tax Assessment Total Assessment is a certain percentage of the fair market value that is determined by local assessors to be the total taxable value of land and additions on the property. | Land | Improvement |
|---|---|---|---|---|
| 2025 | $3,161 | $65,290 | -- | -- |
| 2024 | $4,368 | $62,181 | -- | -- |
| 2023 | $4,368 | $74,910 | $14,980 | $59,930 |
| 2022 | $4,144 | $56,400 | $11,280 | $45,120 |
| 2021 | $4,406 | $53,750 | $10,750 | $43,000 |
| 2020 | $4,453 | $52,270 | $10,450 | $41,820 |
| 2019 | $3,697 | $52,020 | $10,400 | $41,620 |
| 2018 | $3,605 | $47,370 | $9,470 | $37,900 |
| 2017 | $3,402 | $46,770 | $9,350 | $37,420 |
| 2016 | $3,334 | $47,110 | $9,420 | $37,690 |
| 2015 | $3,204 | $47,080 | $9,410 | $37,670 |
Agents Affiliated with this Home
-

Seller's Agent in 2023
Scott Biller
HomeSmart
(602) 684-4066
1 in this area
30 Total Sales
-

Buyer's Agent in 2023
Martha Kimsey Fuller
Good Oak Real Estate
(480) 854-2400
2 in this area
103 Total Sales
-
M
Buyer's Agent in 2023
Martha Oliver
Realty Executives
-
A
Seller's Agent in 2017
Austin Carlise
Keller Williams Realty Sonoran Living
(480) 767-3000
52 Total Sales
-
G
Seller's Agent in 2014
Gene Ross
DPR Realty
-

Buyer's Agent in 2014
Lisa O'Brien
DPR Realty
(602) 380-9053
4 in this area
18 Total Sales
Map
Source: Arizona Regional Multiple Listing Service (ARMLS)
MLS Number: 5653336
APN: 217-30-171
- 11124 N 138th Way
- 13784 E Gary Rd Unit 12
- 13793 E Lupine Ave
- 13931 E Vía Linda
- 13750 E Yucca St
- 14056 E Desert Cove Ave
- 12227 E Cholla Dr Unit 6
- 0 N 138th Way Unit 6768501
- 14019 E Sahuaro Dr
- 10886 N 137th St
- 10905 N 137th St
- 14007 E Lupine Ave
- 14045 E Geronimo Rd
- 10715 N 140th Way
- 14152 E Kalil Dr Unit 26
- 13990 E Coyote Rd Unit 11
- 14037 E Coyote Rd
- 10659 N 140th Way
- 13450 E Via Linda Unit 1019
- 11752 N 135th Place
