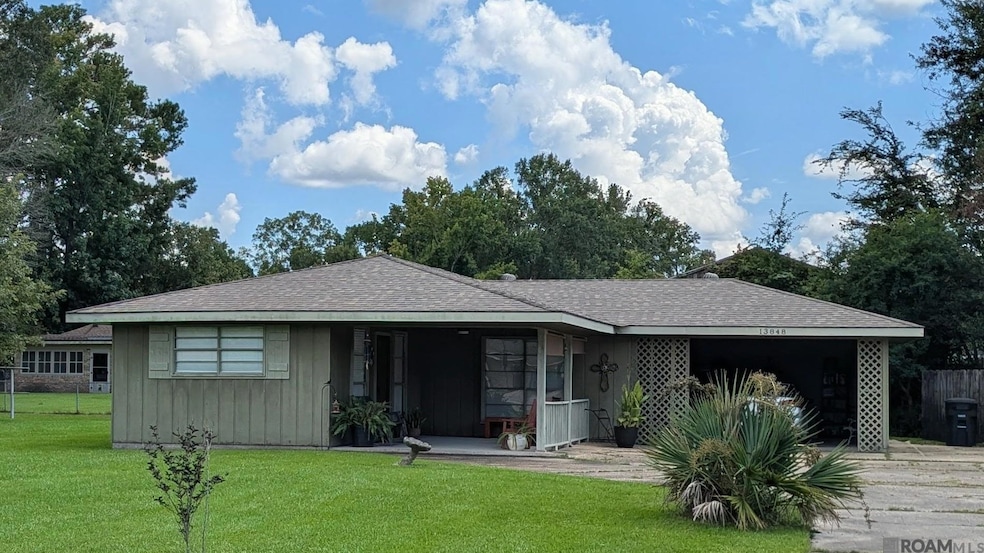
13848 Reed Ave Baton Rouge, LA 70818
Greenwell NeighborhoodEstimated payment $874/month
Highlights
- Cottage
- Porch
- Walk-In Closet
- Bellingrath Hills Elementary School Rated A-
- Eat-In Kitchen
- Cooling Available
About This Home
Just Listed in Central! Charming 1 Bedroom, 1 Bath Cottage on a spacious .28-acre lot priced under $160,000! Conveniently located near Hooper and Sullivan Roads, this cozy home offers the perfect blend of comfort and potential. Step inside from the welcoming covered front porch into a bright eat-in kitchen (13.5’ x 11’). A second entry from the carport opens to the oversized living room (20’ x 15’), giving you plenty of space to relax or entertain. The huge bedroom (20’ x 13.5’) includes a walk-in closet, while the laundry/pantry area is tucked just off the kitchen for easy access. Enjoy the convenience of being 1.5 miles from the Walmart Supercenter and within walking distance of BREC’s newly renovated Jackson Community Park, complete with playgrounds, walking trails, and a splash pad. This home is move-in ready and waiting for your personal touch. With a little TLC, it’s a fantastic opportunity to own an affordable property in the heart of Central!
Home Details
Home Type
- Single Family
Est. Annual Taxes
- $32
Year Built
- Built in 1970
Lot Details
- 0.26 Acre Lot
- Lot Dimensions are 78' x 146' x 80' x 146'
- Rectangular Lot
Home Design
- Cottage
- Slab Foundation
- Frame Construction
- Shingle Roof
- Wood Siding
Interior Spaces
- 920 Sq Ft Home
- 1-Story Property
- Ceiling Fan
- Fire and Smoke Detector
- Washer and Dryer Hookup
Kitchen
- Eat-In Kitchen
- Oven or Range
- Electric Cooktop
Bedrooms and Bathrooms
- 1 Bedroom
- Walk-In Closet
- 1 Full Bathroom
Parking
- Carport
- Driveway
- Off-Street Parking
Outdoor Features
- Exterior Lighting
- Porch
Utilities
- Cooling Available
- Heating Available
Community Details
- Central Subdivision
Map
Home Values in the Area
Average Home Value in this Area
Tax History
| Year | Tax Paid | Tax Assessment Tax Assessment Total Assessment is a certain percentage of the fair market value that is determined by local assessors to be the total taxable value of land and additions on the property. | Land | Improvement |
|---|---|---|---|---|
| 2024 | $32 | $5,000 | $1,400 | $3,600 |
| 2023 | $32 | $5,000 | $1,400 | $3,600 |
| 2022 | $692 | $5,000 | $1,400 | $3,600 |
| 2021 | $692 | $5,000 | $1,400 | $3,600 |
| 2020 | $680 | $5,000 | $1,400 | $3,600 |
| 2019 | $699 | $5,000 | $1,400 | $3,600 |
| 2018 | $692 | $5,000 | $1,400 | $3,600 |
| 2017 | $692 | $5,000 | $1,400 | $3,600 |
| 2016 | $32 | $3,740 | $1,400 | $2,340 |
| 2015 | $32 | $5,000 | $1,400 | $3,600 |
| 2014 | $32 | $5,000 | $1,400 | $3,600 |
| 2013 | -- | $5,000 | $1,400 | $3,600 |
Property History
| Date | Event | Price | Change | Sq Ft Price |
|---|---|---|---|---|
| 08/20/2025 08/20/25 | For Sale | $159,900 | -- | $174 / Sq Ft |
Mortgage History
| Date | Status | Loan Amount | Loan Type |
|---|---|---|---|
| Closed | $47,600 | Future Advance Clause Open End Mortgage |
Similar Homes in Baton Rouge, LA
Source: Greater Baton Rouge Association of REALTORS®
MLS Number: 2025015461
APN: 02045680
- 12064 Post Dr
- 13574 Reed Ave
- 13919 Red River Ave
- 14114 Hooper Rd
- 11228 Sullivan Rd
- 11116 Sullivan Rd
- 12581 Roundsaville Rd
- 11358 Lazy Lake Dr
- 11843 Sage Dr
- 11115 Sullivan Rd
- 11946 Sage Dr
- 11205 Lazy Lake Dr
- 12819 Sullivan Rd
- 13333 Dorset Ave
- 10838 Shoe Creek Dr
- 13422 Wood Creek Dr
- 13141 Devall Rd
- 11758 Joor Rd
- 13013 N Vieux Carre Cir
- LOT 6-2-G Devall Rd
- 14150 Grand Settlement Blvd
- 15024 W Beaver Dr
- 7945 Washington Ln
- 10916 Carmel Dr
- 9477 Lansdowne Rd
- 6915 Greenmeadow Dr
- 7445 Lynda Lee Dr
- 11320 Greenwell Springs Rd
- 32744 Carolee Cir
- 32730 Carolee Cir
- 32720 Carolee Cir
- 7765 Amite Springs Dr
- 10252 El Scott None
- 10252 El Scott Ave
- 7615 Magnolia Beach Rd
- 31855 Louisiana 16 Unit 1504
- 4343 Lassen Dr
- 10726 Flintwood Ave
- 12964 Bayberry Ave
- 31164 La Highway 16






