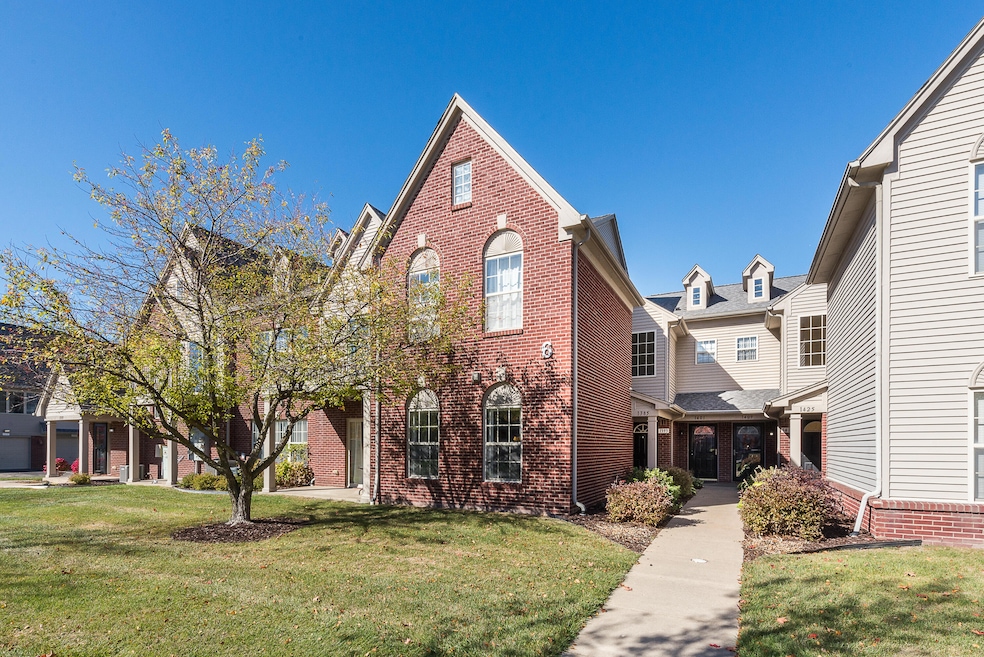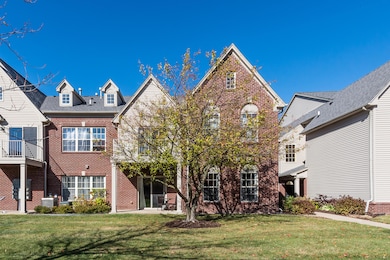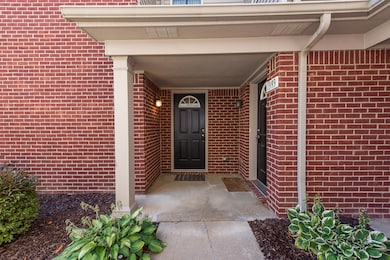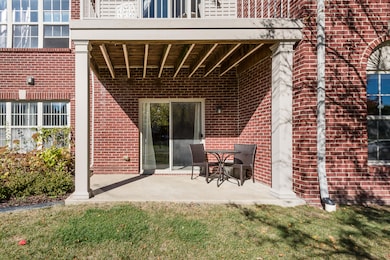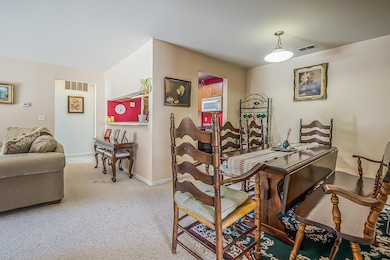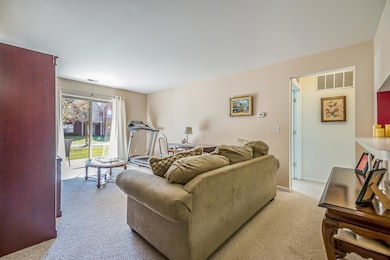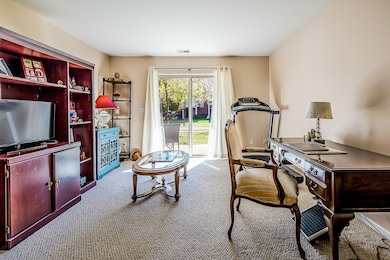1385 Addington Ln Unit 67 Ann Arbor, MI 48108
Estimated payment $2,104/month
Highlights
- Popular Property
- 1 Car Attached Garage
- Patio
- Huron High School Rated A+
- Eat-In Kitchen
- Living Room
About This Home
Welcome to this highly desired lower-level ranch-style condo in the beautiful Woodside Meadows, located in Pittsfield Twp. This spacious 2-bedroom, 2-full-bath home features over 1,200 square feet of living space with an open-concept layout that seamlessly connects the kitchen, dining area, and living room—perfect for both entertaining and everyday comfort. The kitchen includes all appliances, a convenient island, and ample cabinetry. The primary bedroom has a private full bath and generous walk-in closet, while the second bedroom and full bath provide an ideal setup for family, guests, or a home office. Enjoy the convenience of main-level laundry w/cabinets, a large panty area, plus an attached one-car garage and additional off-street parking. Step outside to your private ground-level patio, surrounded by mature landscaping and open green space—perfect for relaxing with your morning coffee. Ideally situated near I-94, US-23, UofM, and downtown Ann Arbor, with walking paths and nature nearby, this condo blends comfort, convenience, and style. HOA fees cover trash, water, exterior maintenance, lawn/snow caremaking it easy to simplify your life in style. Come see why life at Woodside Meadows is the perfect mix of comfort and convenience!
Open House Schedule
-
Saturday, November 22, 20251:00 to 4:00 pm11/22/2025 1:00:00 PM +00:0011/22/2025 4:00:00 PM +00:00Add to Calendar
Property Details
Home Type
- Condominium
Est. Annual Taxes
- $3,223
Year Built
- Built in 2004
HOA Fees
- $330 Monthly HOA Fees
Parking
- 1 Car Attached Garage
- Garage Door Opener
Home Design
- Brick Exterior Construction
- Slab Foundation
- Shingle Roof
- Vinyl Siding
Interior Spaces
- 1,299 Sq Ft Home
- 1-Story Property
- Window Treatments
- Window Screens
- Living Room
- Dining Room
Kitchen
- Eat-In Kitchen
- Oven
- Range
- Microwave
- Dishwasher
- Disposal
Flooring
- Carpet
- Laminate
- Tile
Bedrooms and Bathrooms
- 2 Main Level Bedrooms
- En-Suite Bathroom
- 2 Full Bathrooms
Laundry
- Laundry Room
- Laundry on main level
- Dryer
- Washer
Outdoor Features
- Patio
Schools
- Pattengill Elementary School
- Tappan Middle School
- Pioneer High School
Utilities
- Forced Air Heating and Cooling System
- Heating System Uses Natural Gas
- Natural Gas Water Heater
- Cable TV Available
Community Details
- Association fees include water, trash, snow removal, lawn/yard care
- Woodside Meadows Condo Subdivision
Map
Home Values in the Area
Average Home Value in this Area
Tax History
| Year | Tax Paid | Tax Assessment Tax Assessment Total Assessment is a certain percentage of the fair market value that is determined by local assessors to be the total taxable value of land and additions on the property. | Land | Improvement |
|---|---|---|---|---|
| 2025 | $2,790 | $130,136 | $0 | $0 |
| 2024 | $3,146 | $122,632 | $0 | $0 |
| 2023 | $1,793 | $114,100 | $0 | $0 |
| 2022 | $3,722 | $103,200 | $0 | $0 |
| 2021 | $3,311 | $96,900 | $0 | $0 |
| 2020 | $3,495 | $93,600 | $0 | $0 |
| 2019 | $3,311 | $87,200 | $87,200 | $0 |
| 2018 | $3,240 | $83,200 | $0 | $0 |
| 2017 | $3,112 | $81,000 | $0 | $0 |
| 2016 | $1,890 | $58,600 | $0 | $0 |
| 2015 | -- | $58,425 | $0 | $0 |
| 2014 | -- | $56,600 | $0 | $0 |
| 2013 | -- | $56,600 | $0 | $0 |
Property History
| Date | Event | Price | List to Sale | Price per Sq Ft | Prior Sale |
|---|---|---|---|---|---|
| 11/08/2025 11/08/25 | For Sale | $285,000 | +23.9% | $219 / Sq Ft | |
| 01/31/2023 01/31/23 | Sold | $230,000 | +2.2% | $177 / Sq Ft | View Prior Sale |
| 01/27/2023 01/27/23 | Pending | -- | -- | -- | |
| 12/01/2022 12/01/22 | For Sale | $225,000 | -- | $173 / Sq Ft |
Purchase History
| Date | Type | Sale Price | Title Company |
|---|---|---|---|
| Warranty Deed | $230,000 | Preferred Title | |
| Warranty Deed | $157,900 | -- |
Mortgage History
| Date | Status | Loan Amount | Loan Type |
|---|---|---|---|
| Open | $184,000 | New Conventional | |
| Previous Owner | $137,900 | Purchase Money Mortgage |
Source: MichRIC
MLS Number: 25057406
APN: 12-16-405-067
- 1465 Addington Ln Unit 60
- 4805 Stone School Rd
- 3006 Cloverly Ln Unit 64
- Brantwood with Loft Plan at Geddes Vista - Preserve Collection
- Whittaker Plan at Geddes Vista - Preserve Collection
- Mackinaw Plan at Geddes Vista - Preserve Collection
- Sanders Elite Plan at Geddes Vista - Towns Collection
- Frankfort Plan at Geddes Vista - Preserve Collection
- Howe Elite Plan at Geddes Vista - Towns Collection
- Sanders Plan at Geddes Vista - Towns Collection
- Howe Plan at Geddes Vista - Towns Collection
- 2120 Stone School Cir Unit 26
- 2146 Stone School Cir Unit 14
- 5432 Poppydrew Ln
- 5432 Poppydrew Ln Unit 2
- 890 Avis Dr
- 12 Trowbridge Ct
- 3057 Forest Creek Ct Unit 23
- 2559 Timber Glen Dr
- 2941 Simi Way
- 2034-3064 Cloverly Ln
- 2076 Cloverly Ln
- 3510 Pheasant Run Cir
- 2184 Hemlock Dr
- 7 Metroview Ct
- 2 Trowbridge Ct
- 3054 Forest Creek Ct
- 3180 Chelsea Cir
- 800 Victors Way
- 2866 Baylis Dr
- 3265 Boardwalk Dr
- 3001 Riviera Cir
- 3274 Alpine Dr Unit 3274
- 3103 Homestead Commons Dr
- 2716 Packard Rd
- 2736 Glenbridge Ct
- 2828 Packard St
- 1315 Oak Valley Dr
- 1501 Briarwood Cir
- 2469 Packard St
