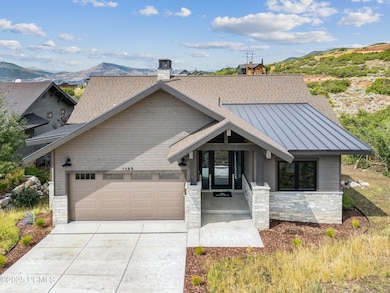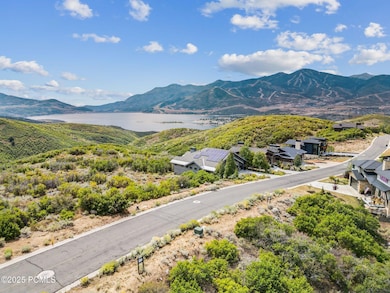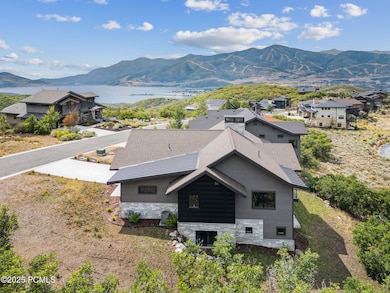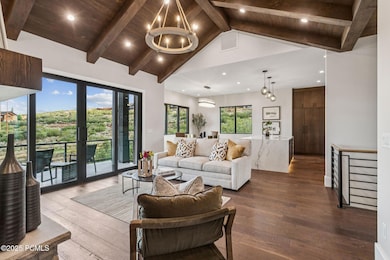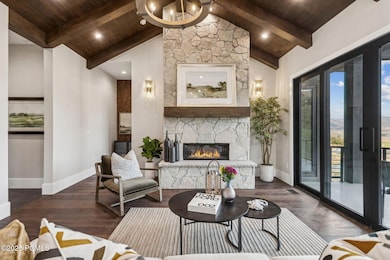1385 Lasso Trail Hideout, UT 84036
Estimated payment $14,399/month
Highlights
- Views of Ski Resort
- Home Theater
- Open Floorplan
- Midway Elementary School Rated A
- New Construction
- Deck
About This Home
Crafted for those who seek both luxury and adventure, here you will find elevated living above the Jordanelle with a front-row seat to Park City's mountain skyline. This new home delivers more than just refined elegance —it's a basecamp for the good life. Featured in the 2024 PC Showcase of Homes, every element speaks to thoughtful design. The home reveals a mix of craftsmanship and comfort: wide-plank engineered wood floors anchor the living spaces, a chef's kitchen blends custom cabinetry with professional-grade appliances, and expansive windows frame the mountain backdrop like fine art. The great room's stone fireplace and gorgeous wood paneled vaulted ceiling pull the gathering space together, while the primary suite is its own retreat, complete with fireplace, spa bath finishes and radiant heat floor. Downstairs, entertainment takes center stage with a walk-out family room, wet bar, media room and custom finished guest suites designed to welcome friends without ever feeling crowded. Multiple decks and patios invite you outside for coffee at sunrise, colorful sunsets and stargazing over the lake at night. A 4-zone heating and cooling system, tankless water heater and heated garage offer maximum comfort and upgraded spray foam insulation provides an airtight home. This home also balances privacy with proximity. From the front door, it's minutes to Deer Valley's new East Village for fresh tracks and new trails, and a short drive to Park City Mountain's endless terrain, shopping and dining. Tee time is out the back door as Hideout's executive course winds through the community and the home is on the 2nd hole. Vast recreational opportunities in the Uintas or on the Jordanelle are just down the road. When adventure calls farther out, Salt Lake Airport is less than 45 minutes away.
Home Details
Home Type
- Single Family
Est. Annual Taxes
- $8,911
Year Built
- Built in 2024 | New Construction
Lot Details
- 3,485 Sq Ft Lot
- Landscaped
- Sloped Lot
- Few Trees
HOA Fees
- $133 Monthly HOA Fees
Parking
- 2 Car Attached Garage
- Garage Door Opener
- Guest Parking
Property Views
- Pond
- Ski Resort
- Golf Course
- Mountain
Home Design
- Slab Foundation
- Wood Frame Construction
- Asphalt Roof
- Metal Roof
- Wood Siding
- Stone
Interior Spaces
- 4,108 Sq Ft Home
- Open Floorplan
- Wet Bar
- Vaulted Ceiling
- 2 Fireplaces
- Gas Fireplace
- Great Room
- Family Room
- Dining Room
- Home Theater
- Home Office
- Fire and Smoke Detector
Kitchen
- Breakfast Bar
- Gas Range
- Microwave
- Dishwasher
Flooring
- Wood
- Carpet
- Radiant Floor
- Tile
- Vinyl
Bedrooms and Bathrooms
- 4 Bedrooms
- Primary Bedroom on Main
- Walk-In Closet
Laundry
- Laundry Room
- Dryer
- Washer
Outdoor Features
- Deck
- Patio
Utilities
- Humidifier
- Forced Air Heating and Cooling System
- Programmable Thermostat
- Natural Gas Connected
- Tankless Water Heater
- Water Softener is Owned
- High Speed Internet
- Cable TV Available
Community Details
- Association fees include insurance, com area taxes, snow removal
- Association Phone (801) 598-3951
- Visit Association Website
- Hideout Canyon Subdivision
Listing and Financial Details
- Assessor Parcel Number 00-0020-4026
Map
Home Values in the Area
Average Home Value in this Area
Tax History
| Year | Tax Paid | Tax Assessment Tax Assessment Total Assessment is a certain percentage of the fair market value that is determined by local assessors to be the total taxable value of land and additions on the property. | Land | Improvement |
|---|---|---|---|---|
| 2025 | $21,459 | $2,339,880 | $345,000 | $1,994,880 |
| 2024 | $8,911 | $979,994 | $255,000 | $724,994 |
| 2023 | $8,911 | $400,000 | $400,000 | $0 |
| 2022 | $2,111 | $210,000 | $210,000 | $0 |
| 2021 | $1,753 | $140,000 | $140,000 | $0 |
| 2020 | $1,811 | $140,000 | $140,000 | $0 |
| 2019 | $1,636 | $140,000 | $0 | $0 |
| 2018 | $1,636 | $140,000 | $0 | $0 |
| 2017 | $1,636 | $140,000 | $0 | $0 |
| 2016 | $1,435 | $120,000 | $0 | $0 |
| 2015 | $877 | $76,500 | $76,500 | $0 |
| 2014 | $916 | $76,500 | $76,500 | $0 |
Property History
| Date | Event | Price | List to Sale | Price per Sq Ft |
|---|---|---|---|---|
| 01/06/2026 01/06/26 | Price Changed | $2,625,000 | -1.9% | $639 / Sq Ft |
| 08/29/2025 08/29/25 | For Sale | $2,675,000 | -- | $651 / Sq Ft |
Purchase History
| Date | Type | Sale Price | Title Company |
|---|---|---|---|
| Warranty Deed | -- | Union Title | |
| Warranty Deed | -- | First American Title | |
| Warranty Deed | -- | Metro Title And Escrow | |
| Special Warranty Deed | -- | High Country Title | |
| Warranty Deed | -- | High Country Title | |
| Special Warranty Deed | -- | None Available |
Mortgage History
| Date | Status | Loan Amount | Loan Type |
|---|---|---|---|
| Open | $1,816,858 | Construction | |
| Previous Owner | $192,000 | New Conventional |
Source: Park City Board of REALTORS®
MLS Number: 12503890
APN: 00-0020-4026
- 1375 E Lasso Trail
- 1375 Lasso Trail
- 1303 E Lasso Trail
- 1303 E Lasso Trail Unit R6
- 1123 E Lasso Trail Unit 30
- 10352 N Sightline Cir
- 1617 E Viewside Cir
- 1105 E Longview Dr
- 1210 Lasso Trail
- 1205 Lasso Trail Unit 34
- 1120 Lasso Trail Unit 46
- 10786 N Hideout Trail
- 1006 Longview Dr Unit 31
- 10640 N Reflection Ridge
- 10640 N Reflection Ridge Unit R6
- 10646 N Reflection Ridge
- 2183 E Indi Loop Unit LOT 19
- 2183 E Indi Loop
- 2181 E Indi Loop
- 2181 E Indi Loop Unit 20
- 3450 E Ridgeway Ct
- 12213 Ross Creek Dr
- 969 W Eland Cir Unit 87
- 969 W Eland Cir
- 12737 N Belaview Way Unit ID1282845P
- 12774 N Deer Mountain Blvd
- 1797 Fox Bay Dr Unit 201
- 13331 N Highmark Ct Unit 13331
- 13331 N Highmark Ct
- 13331 N Highmark Ct
- 13795 N Deer Canyon Dr
- 6091 N Westridge Rd
- 1119 W Wintercress Trail
- 5996 N Fairview Dr
- 1670 Deer Valley Dr N
- 3075 Snow Cloud Cir
- 3396 Solamere Dr
- 265 Ontario Ave
- 2024 High St
- 1430 Eagle Way
Ask me questions while you tour the home.


