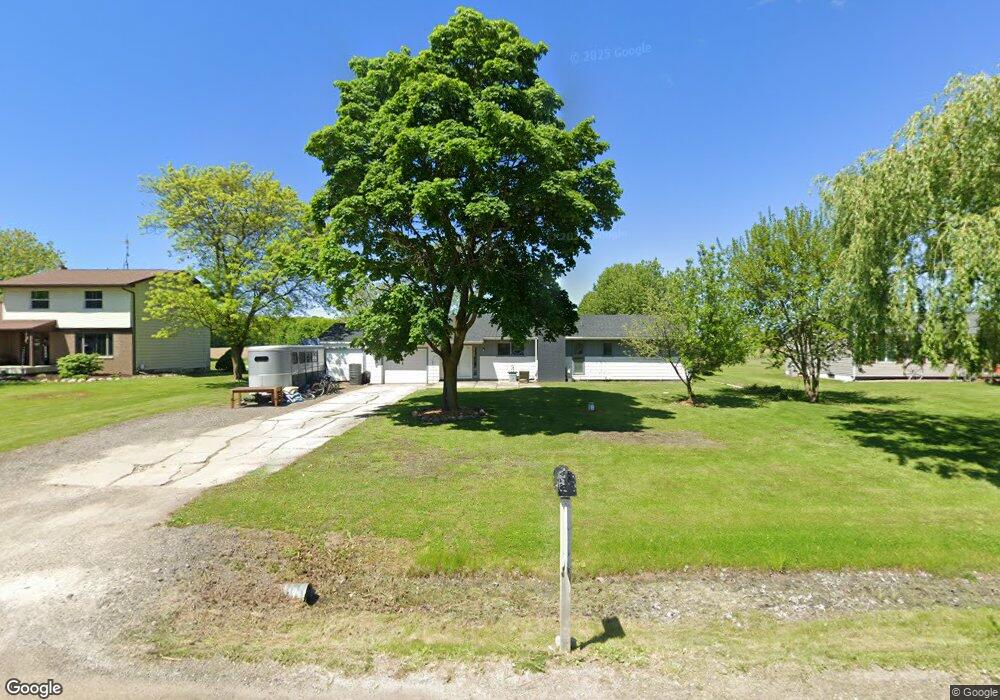1385 N van Vleet Rd Flushing, MI 48433
Estimated Value: $227,000 - $240,000
3
Beds
2
Baths
1,732
Sq Ft
$136/Sq Ft
Est. Value
About This Home
This home is located at 1385 N van Vleet Rd, Flushing, MI 48433 and is currently estimated at $235,633, approximately $136 per square foot. 1385 N van Vleet Rd is a home located in Genesee County with nearby schools including Seymour Elementary School, Flushing Middle School, and Flushing High School.
Ownership History
Date
Name
Owned For
Owner Type
Purchase Details
Closed on
Sep 13, 2021
Sold by
Blue Ocean Llc
Bought by
Dodd Kenneth
Current Estimated Value
Home Financials for this Owner
Home Financials are based on the most recent Mortgage that was taken out on this home.
Original Mortgage
$182,532
Outstanding Balance
$166,091
Interest Rate
2.8%
Mortgage Type
FHA
Estimated Equity
$69,542
Purchase Details
Closed on
Dec 8, 2020
Sold by
Gross Alison
Bought by
Blue Ocean Llc
Home Financials for this Owner
Home Financials are based on the most recent Mortgage that was taken out on this home.
Original Mortgage
$116,100
Interest Rate
2.7%
Mortgage Type
Commercial
Purchase Details
Closed on
Oct 19, 2007
Sold by
Gross Stephanie
Bought by
Gross Alison
Create a Home Valuation Report for This Property
The Home Valuation Report is an in-depth analysis detailing your home's value as well as a comparison with similar homes in the area
Home Values in the Area
Average Home Value in this Area
Purchase History
| Date | Buyer | Sale Price | Title Company |
|---|---|---|---|
| Dodd Kenneth | $185,900 | None Listed On Document | |
| Blue Ocean Llc | $82,000 | Mason Burgess Title Agency | |
| Gross Alison | -- | None Available |
Source: Public Records
Mortgage History
| Date | Status | Borrower | Loan Amount |
|---|---|---|---|
| Open | Dodd Kenneth | $182,532 | |
| Previous Owner | Blue Ocean Llc | $116,100 |
Source: Public Records
Tax History
| Year | Tax Paid | Tax Assessment Tax Assessment Total Assessment is a certain percentage of the fair market value that is determined by local assessors to be the total taxable value of land and additions on the property. | Land | Improvement |
|---|---|---|---|---|
| 2025 | $3,881 | $122,900 | $0 | $0 |
| 2024 | $1,995 | $113,900 | $0 | $0 |
| 2023 | $1,904 | $108,200 | $0 | $0 |
| 2022 | $3,159 | $94,500 | $0 | $0 |
| 2021 | $4,175 | $75,200 | $0 | $0 |
| 2020 | $845 | $71,900 | $0 | $0 |
| 2019 | $836 | $63,800 | $0 | $0 |
| 2018 | $1,732 | $59,800 | $0 | $0 |
| 2017 | $1,454 | $59,800 | $0 | $0 |
| 2016 | $1,429 | $56,300 | $0 | $0 |
| 2015 | $1,279 | $43,600 | $0 | $0 |
| 2014 | $728 | $39,300 | $0 | $0 |
| 2012 | -- | $41,500 | $41,500 | $0 |
Source: Public Records
Map
Nearby Homes
- 1446 van Vleet Rd
- 1397 N Seymour Rd
- 1309 Houston Dr
- 2300 N Mckinley Rd
- 000 Potter Rd
- 1418 Houston Dr
- 2056 Duffield Rd
- 0 Corunna Rd Unit 20251051464
- 8399 Potter Rd
- 9147 Corunna Rd
- 0 Winters Eave Dr Unit 50117986
- 8040 Beecher Rd
- 229 Aberdeen Ct
- 2366 Lost Creek Ct
- 241 Aberdeen Ct Unit 11 bldg 6
- 3500 Woodridge Ct
- 2390 Double Tree Dr
- 100 Aberdeen Dr Unit 36
- 501 Spring Ln
- 2444 Shade Grove Dr
- 1385 van Vleet Rd
- 1375 N van Vleet Rd
- 1375 van Vleet Rd
- 1393 van Vleet Rd
- 1365 van Vleet Rd
- 1403 van Vleet Rd
- 1413 van Vleet Rd
- 1341 van Vleet Rd
- 1421 van Vleet Rd
- 1331 van Vleet Rd
- 1331 van Vleet Rd
- 1441 van Vleet Rd
- 1285 van Vleet Rd
- 1285 van Vleet Rd
- 1285 van Vleet Rd
- 1449 van Vleet Rd
- 1449 N van Vleet Rd
- 1313 van Vleet Rd
- 1459 N van Vleet Rd
- 1459 van Vleet Rd
