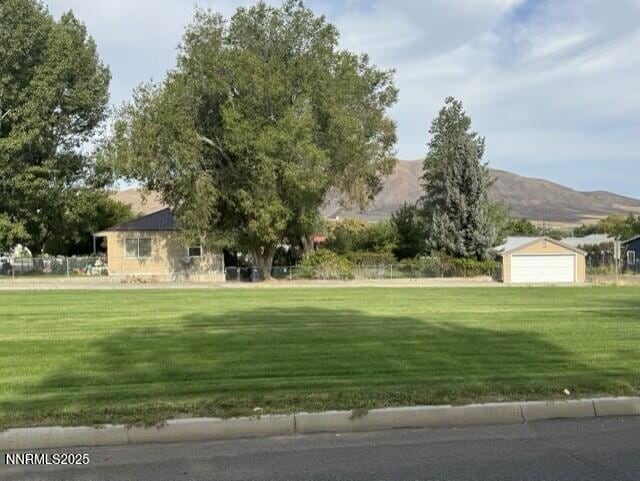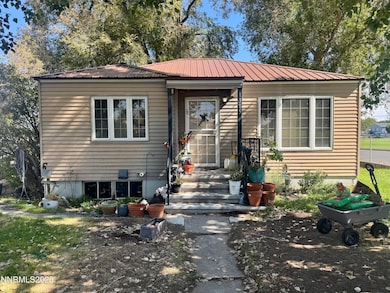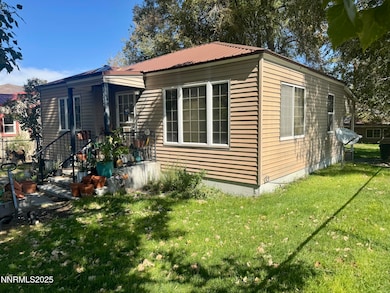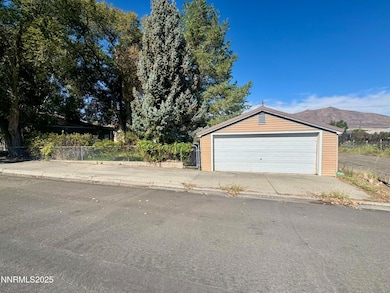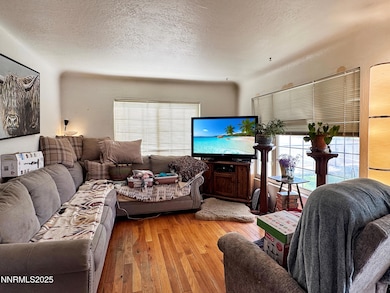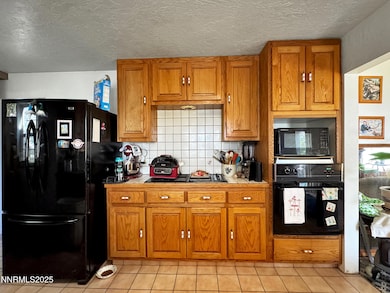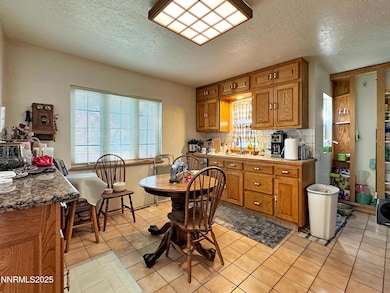1385 S Bridge St Winnemucca, NV 89445
Estimated payment $1,712/month
Total Views
2,936
3
Beds
1
Bath
1,444
Sq Ft
$214
Price per Sq Ft
Highlights
- Separate Formal Living Room
- No HOA
- 2 Car Detached Garage
- Corner Lot
- Covered Patio or Porch
- Double Pane Windows
About This Home
This cozy home is situated in the heart of town on a corner lot. The main level has 2 bedrooms, one bath and one room being used as work room and the other as a bedroom. Mature landscaping surrounds the home. Located behind the home is a 2 car garage with a workshop room.
Home Details
Home Type
- Single Family
Est. Annual Taxes
- $1,013
Year Built
- Built in 1948
Lot Details
- 6,534 Sq Ft Lot
- Property is Fully Fenced
- Landscaped
- Corner Lot
- Sprinklers on Timer
- Property is zoned R-1-6
Parking
- 2 Car Detached Garage
- Garage Door Opener
Home Design
- Slab Foundation
- Pitched Roof
- Metal Siding
- Stick Built Home
Interior Spaces
- 1,444 Sq Ft Home
- 1-Story Property
- Double Pane Windows
- Vinyl Clad Windows
- Blinds
- Separate Formal Living Room
- Combination Kitchen and Dining Room
- Fire and Smoke Detector
- Finished Basement
Kitchen
- Built-In Oven
- Gas Cooktop
- Dishwasher
- Disposal
Flooring
- Carpet
- Ceramic Tile
Bedrooms and Bathrooms
- 3 Bedrooms
- 1 Full Bathroom
Laundry
- Laundry Room
- Dryer
- Washer
Outdoor Features
- Covered Patio or Porch
Schools
- Sonoma Heights Elementary School
- French Ford Middle School
- Albert Lowry High School
Utilities
- Refrigerated Cooling System
- Forced Air Heating and Cooling System
- Heating System Uses Natural Gas
- Natural Gas Connected
- Electric Water Heater
Community Details
- No Home Owners Association
- Winnemucca Community
- Harmony Sub Subdivision
- The community has rules related to covenants, conditions, and restrictions
Listing and Financial Details
- Assessor Parcel Number 16-0026-04
Map
Create a Home Valuation Report for This Property
The Home Valuation Report is an in-depth analysis detailing your home's value as well as a comparison with similar homes in the area
Home Values in the Area
Average Home Value in this Area
Tax History
| Year | Tax Paid | Tax Assessment Tax Assessment Total Assessment is a certain percentage of the fair market value that is determined by local assessors to be the total taxable value of land and additions on the property. | Land | Improvement |
|---|---|---|---|---|
| 2025 | $2,113 | $29,595 | $10,675 | $18,920 |
| 2024 | $955 | $28,968 | $10,675 | $18,293 |
| 2023 | $955 | $25,732 | $8,925 | $16,807 |
| 2022 | $834 | $22,904 | $8,925 | $13,979 |
| 2021 | $823 | $22,530 | $8,925 | $13,605 |
| 2020 | $823 | $22,532 | $8,925 | $13,607 |
| 2019 | $800 | $21,816 | $8,925 | $12,891 |
| 2018 | $784 | $21,313 | $8,925 | $12,388 |
| 2017 | $776 | $21,075 | $8,925 | $12,150 |
| 2016 | $778 | $20,998 | $8,925 | $12,073 |
| 2015 | $712 | $20,672 | $8,925 | $11,747 |
| 2014 | $712 | $20,225 | $8,925 | $11,300 |
Source: Public Records
Property History
| Date | Event | Price | List to Sale | Price per Sq Ft |
|---|---|---|---|---|
| 09/11/2025 09/11/25 | For Sale | $309,000 | -- | $214 / Sq Ft |
Source: Northern Nevada Regional MLS
Purchase History
| Date | Type | Sale Price | Title Company |
|---|---|---|---|
| Interfamily Deed Transfer | -- | None Available |
Source: Public Records
Source: Northern Nevada Regional MLS
MLS Number: 250055763
APN: 16-0026-04
Nearby Homes
- 0 Julie Ct
- 20 Julie Ct
- 45 Julie Ct
- 1399 Ocala St
- 253 N Highland Dr
- 121 W Shepard St
- 1698 Ballard Ln
- 240 Circle Dr
- 134 W Shepard St
- 103 W Haskell St
- 1673 Midas Dr
- TBD E Haskell St
- 502 Prebble St
- 702 W Mcarthur Ave Unit 56
- 702 W Mcarthur Ave Unit 82
- 3200 Kensington Dr
- 3 Colado Ct
- 273 Mccoy St
- 5270 Marla Dr Unit 14
- 539 S Bridge St
