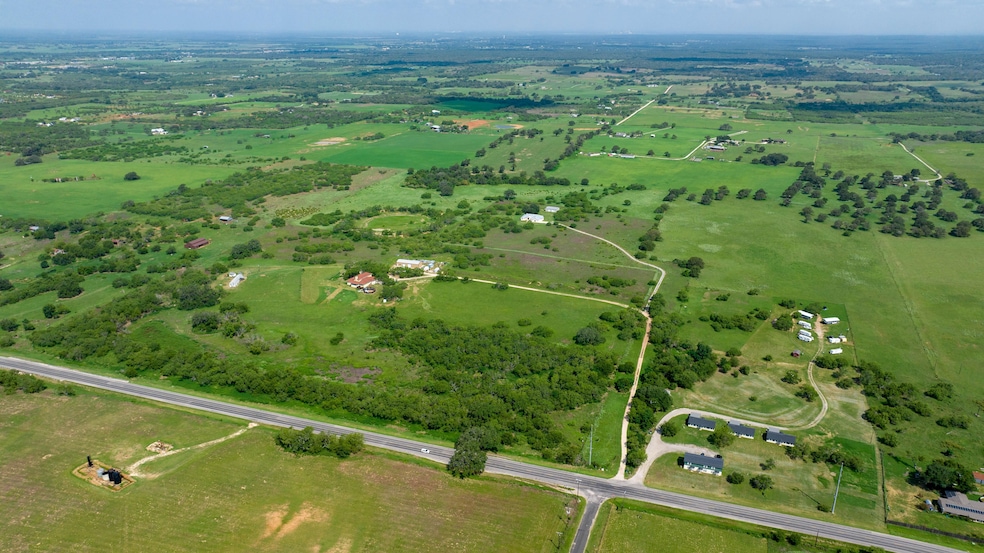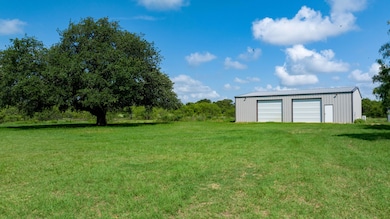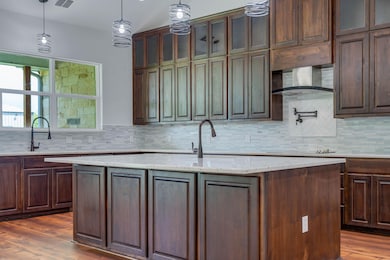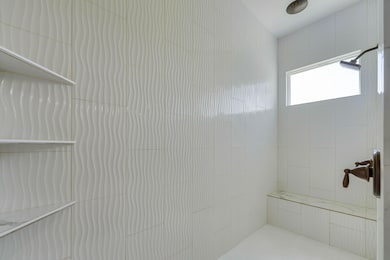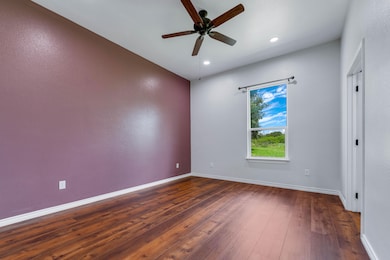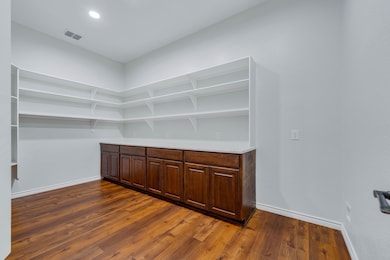
1385 Texas 97 Floresville, TX 78114
Estimated payment $8,969/month
Highlights
- Horses Allowed On Property
- Pond
- Vaulted Ceiling
- Sitting Area In Primary Bedroom
- 1 Stock Tank or Pond
- Ranch Style House
About This Home
This exquisite property, nestled on 40 acres of serene landscape, features a stunning open-concept home designed for both luxury and practicality. The expansive living space is highlighted by a cathedral ceiling, seamlessly integrating the living, dining, and kitchen areas. The living room is a cozy focal point, centered around a charming wood-burning fireplace. The dining area, situated between the living room and kitchen, makes entertaining effortless. The kitchen is a culinary dream, boasting beautiful soft-close cabinets and drawers, solid countertops, a tiled backsplash, and a spacious 9x5 island with additional cabinetry and a sink. Wide windows above the secondary sink provide delightful natural light. The kitchen is further enhanced with a pot filler above the stove, extensive upper cabinetry offering ample storage, and double ovens for the home chef. Adjacent to the kitchen is a butler's pantry, equipped with built-in cabinets, shelves, and a water line for an extra refrigerator or icemaker. Through the mudroom, you'll find the garage and a well-appointed laundry room with a sink and closet. On one side of the house, there are two bedrooms sharing a Jack and Jill bathroom, a half bath, and a guest room with its own ensuite. All bedrooms are equipped with walk-in closets. The primary suite, located on the opposite side of the house, features a bonus space accessible through barn doors, perfect for an office or sitting room with direct access to the back patio. The primary ensuite includes two walk-in closets, a luxurious garden tub, a walk-in shower, and a double vanity. The back patio is an inviting space for relaxation or entertainment, while the attached, oversized garage is insulated, finished, and includes a 14x8.5 storage room. Outside, a 2000 sqft metal shop building stands ready to meet a variety of needs. This versatile structure is fully insulated, with two large and one small roll-up doors, three large fans, LED lighting and system. Other features of home include: 10' ceilings, 2 gas tankless water heaters, 2 HVACs (one dedicated to Primary Suite), metal roof, outlets in eves, gutters, Generac Generator, water well for water grass, wall outlets for TVs, wall blocking behind TV locations and TP holders, insulation around all bathrooms. Heritage Live Oak in the backyard for your peaceful enjoyment. This property is a harmonious blend of elegance, comfort, and functionality, offering an idyllic retreat for its new owners.

Home Details
Home Type
- Single Family
Lot Details
- Property fronts a highway
- Interior Lot
- Many Trees
- Current uses include residential single
- Potential uses include equine, grazing, hunting/fishing, orchards/vineyards, residential single
Home Design
- Ranch Style House
- Brick Exterior Construction
- Slab Foundation
- Metal Roof
- Stone Exterior Construction
Interior Spaces
- Built-In Features
- Beamed Ceilings
- Vaulted Ceiling
- Decorative Lighting
- Wood Burning Fireplace
- Fireplace With Gas Starter
- Storage Room
- Laminate Flooring
Kitchen
- Eat-In Kitchen
- Breakfast Bar
- Walk-In Pantry
- Butlers Pantry
- Electric Cooktop
- Dishwasher
- Kitchen Island
- Granite Countertops
- Utility Sink
Bedrooms and Bathrooms
- 4 Bedrooms
- Sitting Area In Primary Bedroom
- Split Bedroom Floorplan
- Walk-In Closet
- Jack-and-Jill Bathroom
- Separate Shower
Laundry
- Laundry Room
- Washer and Electric Dryer Hookup
Parking
- Attached Garage
- Side or Rear Entrance to Parking
Outdoor Features
- Pond
- Covered Patio or Porch
- Separate Outdoor Workshop
- Shop
Farming
- Electricity in Barn
- 1 Stock Tank or Pond
- Pasture
Horse Facilities and Amenities
- Horses Allowed On Property
Utilities
- Central Air
- Co-Op Water
- 1 Water Well
- Septic Tank
Map
Home Values in the Area
Average Home Value in this Area
Property History
| Date | Event | Price | Change | Sq Ft Price |
|---|---|---|---|---|
| 08/15/2025 08/15/25 | Price Changed | $1,400,000 | -6.7% | $395 / Sq Ft |
| 08/26/2024 08/26/24 | For Sale | $1,500,000 | -- | $424 / Sq Ft |
Similar Homes in Floresville, TX
- 1385 State Highway 97 E
- 1766 State Highway 97 E
- 1192 County Road 329
- 10.8 Acres County Road 302
- 1038 County Road 329
- 245 Butter Cup Ln
- 116 Tecolote Ln
- 619 Mimosa Dr
- 1117 Iris Crescent
- 161 Cheyenne Dr
- 159 Cheyenne Dr
- 153 Cheyenne Dr
- 145 Cheyenne Dr
- 141 Cheyenne Dr
- 137 Cheyenne Dr
- 1003 Jasmine Dr
- 309 Mourning Dove
- 109 Cheyenne Dr
- 311 Indian Pink Dr
- Desoto Plan at Chaparral Ranch
- 112 Lone Oak Unit D101
- 112 Lone Oak Unit D201
- 642 10th St Unit 4
- 642 10th St Unit 42
- 115 Terrace Hill Ln
- 149 Oak Hurst Dr
- 840 County Road 404
- 100 Betty Jean Dr
- 386 Paloma Dr
- 120 Grand View
- 145 Honors St
- 153 Middle Green Loop
- 112 Country Living Ln
- 883 County Road 128
- 718 Cherry Ridge
- 117 Big Oak Ln
- 1243 Morning Glory Ln
- 105 Encino Torcido
- 120 Rolling Hills Dr Unit B
- 281 Cibolo Way
