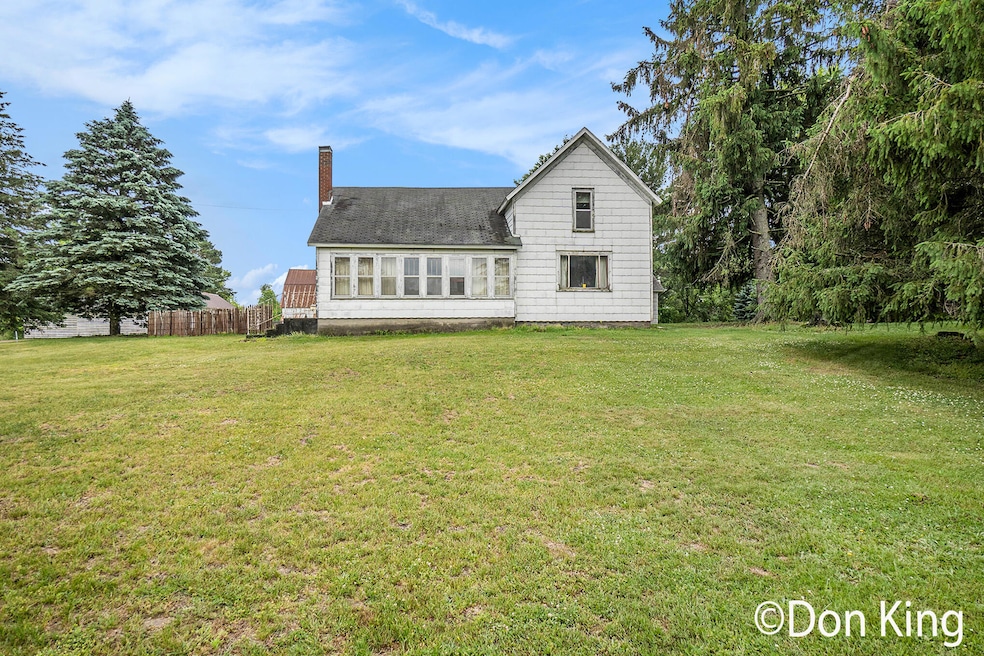
1385 W Cutler Rd Edmore, MI 48829
Highlights
- Private Waterfront
- 80 Acre Lot
- Deck
- Guest House
- Cape Cod Architecture
- Wooded Lot
About This Home
As of August 2025Farm with 80 acres on Black Creek! House has a newer roof, furnace, water heater, electrical, plumbing and well just needs cosmetics. Upper level has 2 bedrooms. Main has Enclosed Porch, Living Room, Dining Area, Kitchen, Master Bedroom and Main Floor Laundry. Solid Basement with Mechanics and Storage. Deck and 2-stall Garage. 9 out buildings with either metal roof/newer shingles, most with electric and some with water all in decent shape. Includes a nice 14 x 70 Mobile 3 bedroom/bath home in good shape. Awesome Cattle( ready for use/includes gates)Hay Barn with milk house. 2 Bridges built to cross the creek. Lots of wild life, privacy and surrounding land mostly owned by DTE.
Last Agent to Sell the Property
Berkshire Hathaway HomeServices Michigan Real Estate (Main) Listed on: 06/20/2025

Home Details
Home Type
- Single Family
Est. Annual Taxes
- $3,194
Year Built
- Built in 1900
Lot Details
- 80 Acre Lot
- Lot Dimensions are 1320 x 2640
- Private Waterfront
- 1,320 Feet of Waterfront
- The property's road front is unimproved
- Poultry Coop
- Lot Has A Rolling Slope
- Wooded Lot
- Property is zoned AR, AG-R, AR, AG-R
Parking
- 2 Car Detached Garage
- Garage Door Opener
- Unpaved Driveway
Home Design
- Cape Cod Architecture
- Fiberglass Roof
Interior Spaces
- 1,938 Sq Ft Home
- 2-Story Property
- Ceiling Fan
- Window Screens
- Living Room
- Dining Area
- Basement
- Michigan Basement
- Storm Windows
- Range
Bedrooms and Bathrooms
- 3 Bedrooms | 1 Main Level Bedroom
- 1 Full Bathroom
Laundry
- Laundry Room
- Laundry on main level
- Dryer
- Washer
Outdoor Features
- Water Access
- Deck
- Patio
- Pole Barn
- Outhouse
- Porch
Utilities
- Window Unit Cooling System
- Forced Air Heating System
- Heating System Uses Propane
- Heating System Powered By Leased Propane
- Window Unit Heating System
- Generator Hookup
- Well
- Propane Water Heater
- Septic System
- Phone Available
Additional Features
- Guest House
- Tillable Land
Community Details
- Recreational Area
Ownership History
Purchase Details
Home Financials for this Owner
Home Financials are based on the most recent Mortgage that was taken out on this home.Purchase Details
Similar Homes in Edmore, MI
Home Values in the Area
Average Home Value in this Area
Purchase History
| Date | Type | Sale Price | Title Company |
|---|---|---|---|
| Warranty Deed | $383,500 | None Listed On Document | |
| Deed | -- | -- |
Property History
| Date | Event | Price | Change | Sq Ft Price |
|---|---|---|---|---|
| 08/18/2025 08/18/25 | Sold | $383,500 | -4.1% | $198 / Sq Ft |
| 07/27/2025 07/27/25 | Pending | -- | -- | -- |
| 06/20/2025 06/20/25 | For Sale | $399,876 | -- | $206 / Sq Ft |
Tax History Compared to Growth
Tax History
| Year | Tax Paid | Tax Assessment Tax Assessment Total Assessment is a certain percentage of the fair market value that is determined by local assessors to be the total taxable value of land and additions on the property. | Land | Improvement |
|---|---|---|---|---|
| 2025 | $3,192 | $214,600 | $0 | $0 |
| 2024 | $3,159 | $193,500 | $0 | $0 |
| 2023 | -- | $171,500 | $0 | $0 |
| 2022 | -- | $157,000 | $0 | $0 |
| 2021 | -- | $153,800 | $0 | $0 |
| 2020 | -- | -- | $0 | $0 |
| 2019 | -- | -- | $0 | $0 |
| 2018 | -- | -- | $0 | $0 |
| 2017 | -- | -- | $0 | $0 |
| 2016 | -- | -- | $0 | $0 |
| 2015 | -- | -- | $0 | $0 |
| 2014 | -- | -- | $0 | $0 |
Agents Affiliated with this Home
-
Don King Jr.

Seller's Agent in 2025
Don King Jr.
Berkshire Hathaway HomeServices Michigan Real Estate (Main)
(616) 291-3180
188 Total Sales
-
Mary England
M
Buyer's Agent in 2025
Mary England
England Real Estate Company
(810) 964-0429
105 Total Sales
Map
Source: Southwestern Michigan Association of REALTORS®
MLS Number: 25029816
APN: 001-011-003-00
- 4848 Cutler Rd
- 10020 N Musson Rd
- 2617 Dale Dr
- 11399 N Six Lakes Rd
- 8568 N Holland Rd
- 11989 N 6 Lakes Rd
- 118 S Clark St
- TBD Derby Rd
- 8789 N Derby Rd
- 8425 N Holland Rd
- Vl N Peoples Rd
- 0 Vl N Peoples Rd
- 8285 N Musson Rd
- 7881 Little Penny Ln
- 25.82acres Monroe Rd
- 80Acres Monroe Rd
- 10071 Hillman Rd
- 1234 50th Ave
- 2543 35th Ave
- 503 W Gilson St






