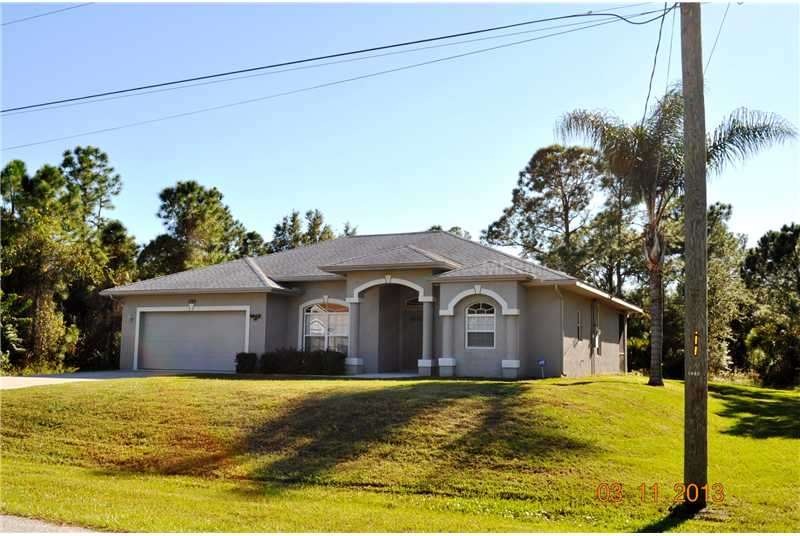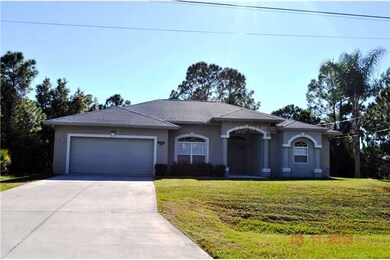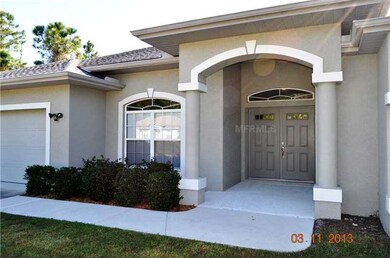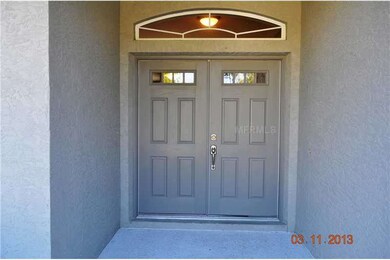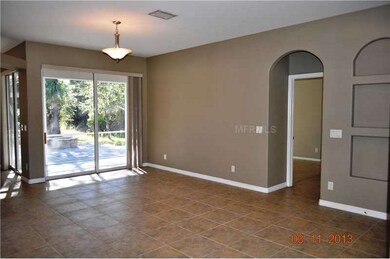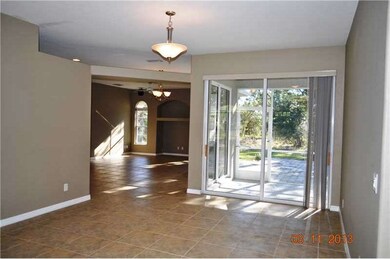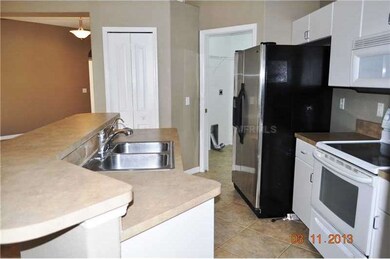
1385 Woodcrest Ln North Port, FL 34286
Highlights
- Reverse Osmosis System
- Open Floorplan
- Florida Architecture
- Atwater Elementary School Rated A-
- Deck
- Main Floor Primary Bedroom
About This Home
As of January 2025Under Contract Taking Backups Move In Ready! 3 Bedroom, 2 Bath 2 Car Garage Home Built by Windemere. Features Large Great Room with Sliding Doors to the Lanai, Formal Dining Room, Family Room with Surround Sound Speakers in the Ceiling and Sliding Doors to the Lanai, Open Kitchen & Separate Breakfast Area. Kitchen is Open to the Family Room for Entertaining and Features a Breakfast Bar and Closet Pantry. Master Bedroom Features Sliding Doors to the Lanai, Two Walk in Closets, Spacious Master Bath with Shower and Dual Sinks. Bedroom #2 & #3 are Spacious with Bedroom #2 Featuring a Walk in Closet. The Laundry is Located Between the Kitchen and Garage for Convenience. Outside is Nicely Landscaped with Mature Palms and Other Variety Trees, a Large Pave StoneOpen Patio with Fire Pit and Screened in Lanai. Near Shopping on 41 and Convenient to I-75 all with a Country Setting.
Last Agent to Sell the Property
ALLIANCE GROUP LIMITED License #3101346 Listed on: 11/03/2013

Home Details
Home Type
- Single Family
Est. Annual Taxes
- $2,043
Year Built
- Built in 2004
Lot Details
- 10,000 Sq Ft Lot
- Mature Landscaping
- Landscaped with Trees
- Property is zoned RSF2
Parking
- 2 Car Attached Garage
- Garage Door Opener
- Open Parking
Home Design
- Florida Architecture
- Slab Foundation
- Shingle Roof
- Block Exterior
- Stucco
Interior Spaces
- 1,784 Sq Ft Home
- Open Floorplan
- Built-In Features
- Ceiling Fan
- Blinds
- Sliding Doors
- Great Room
- Family Room Off Kitchen
- Breakfast Room
- Formal Dining Room
- Inside Utility
- Laundry in unit
- Fire and Smoke Detector
- Attic
Kitchen
- Range
- Microwave
- Dishwasher
- Reverse Osmosis System
Flooring
- Carpet
- Ceramic Tile
Bedrooms and Bathrooms
- 3 Bedrooms
- Primary Bedroom on Main
- Split Bedroom Floorplan
- 2 Full Bathrooms
Outdoor Features
- Deck
- Screened Patio
- Rain Gutters
- Porch
Utilities
- Central Air
- Heating Available
- Electric Water Heater
- Water Purifier
- Septic Tank
- Cable TV Available
Community Details
- No Home Owners Association
- Port Charlotte Sub Community
- Port Charlotte 7 Subdivision
Listing and Financial Details
- Down Payment Assistance Available
- Visit Down Payment Resource Website
- Legal Lot and Block 21 / 255
- Assessor Parcel Number 1007025521
Ownership History
Purchase Details
Home Financials for this Owner
Home Financials are based on the most recent Mortgage that was taken out on this home.Purchase Details
Home Financials for this Owner
Home Financials are based on the most recent Mortgage that was taken out on this home.Purchase Details
Home Financials for this Owner
Home Financials are based on the most recent Mortgage that was taken out on this home.Purchase Details
Purchase Details
Similar Homes in the area
Home Values in the Area
Average Home Value in this Area
Purchase History
| Date | Type | Sale Price | Title Company |
|---|---|---|---|
| Warranty Deed | $305,000 | Burnt Store Title | |
| Warranty Deed | $140,000 | Fidelity National Title Of F | |
| Corporate Deed | $139,600 | Chelsea Title Company | |
| Warranty Deed | $10,500 | -- | |
| Warranty Deed | -- | -- |
Mortgage History
| Date | Status | Loan Amount | Loan Type |
|---|---|---|---|
| Previous Owner | $108,750 | New Conventional | |
| Previous Owner | $125,640 | Purchase Money Mortgage |
Property History
| Date | Event | Price | Change | Sq Ft Price |
|---|---|---|---|---|
| 01/30/2025 01/30/25 | Sold | $305,000 | -6.2% | $171 / Sq Ft |
| 12/19/2024 12/19/24 | Pending | -- | -- | -- |
| 11/20/2024 11/20/24 | Price Changed | $325,000 | -6.9% | $182 / Sq Ft |
| 04/27/2024 04/27/24 | For Sale | $349,000 | +149.3% | $196 / Sq Ft |
| 11/22/2013 11/22/13 | Sold | $140,000 | -3.3% | $78 / Sq Ft |
| 11/08/2013 11/08/13 | Pending | -- | -- | -- |
| 11/03/2013 11/03/13 | For Sale | $144,800 | -- | $81 / Sq Ft |
Tax History Compared to Growth
Tax History
| Year | Tax Paid | Tax Assessment Tax Assessment Total Assessment is a certain percentage of the fair market value that is determined by local assessors to be the total taxable value of land and additions on the property. | Land | Improvement |
|---|---|---|---|---|
| 2024 | $4,927 | $265,741 | -- | -- |
| 2023 | $4,927 | $327,600 | $19,100 | $308,500 |
| 2022 | $4,344 | $288,600 | $20,600 | $268,000 |
| 2021 | $3,546 | $182,300 | $9,300 | $173,000 |
| 2020 | $3,409 | $171,800 | $8,900 | $162,900 |
| 2019 | $3,330 | $168,300 | $9,000 | $159,300 |
| 2018 | $3,129 | $164,400 | $9,200 | $155,200 |
| 2017 | $2,927 | $150,600 | $5,500 | $145,100 |
| 2016 | $2,872 | $150,300 | $5,100 | $145,200 |
| 2015 | $2,630 | $125,100 | $4,600 | $120,500 |
| 2014 | $2,487 | $100,200 | $0 | $0 |
Agents Affiliated with this Home
-
C
Seller's Agent in 2025
Chuck Allford
RE/MAX
-
C
Seller Co-Listing Agent in 2025
Cathy Allford
RE/MAX
-
A
Buyer's Agent in 2025
Ashley Houseman
REAL BROKER, LLC
-
S
Seller's Agent in 2013
Stan Colwell
ALLIANCE GROUP LIMITED
-
L
Seller Co-Listing Agent in 2013
Lori Colwell
ALLIANCE GROUP LIMITED
-
A
Buyer's Agent in 2013
Agata Bulanda, PA
PREFERRED SHORE LLC
Map
Source: Stellar MLS
MLS Number: D5795104
APN: 1007-02-5521
- 1447 Allegheny Ln
- 1449 Marjorie Ln
- 0 Julia Terrace Unit A4517486
- 1513 Urmey Ln
- 2954 Sadigo Terrace
- 3496 Omela Terrace
- LOT 17 BLK 257 Omela Terrace
- 0 Freedom Ln
- LOT 18BLK 257 Ln
- 3616 Melissa Terrace
- 2945 Cascabel Terrace
- 2919 Cascabel Terrace
- 3128 Malinda Terrace
- 0 Malinda Terrace Unit MFRC7510576
- 0 Malinda Terrace Unit MFRC7505024
- 0 Sadigo Terrace Unit MFRA4583112
- 0 Melissa Terrace
- 0 Joann Terrace
- 0 Purple Ln
- 0 Urmey Ln
