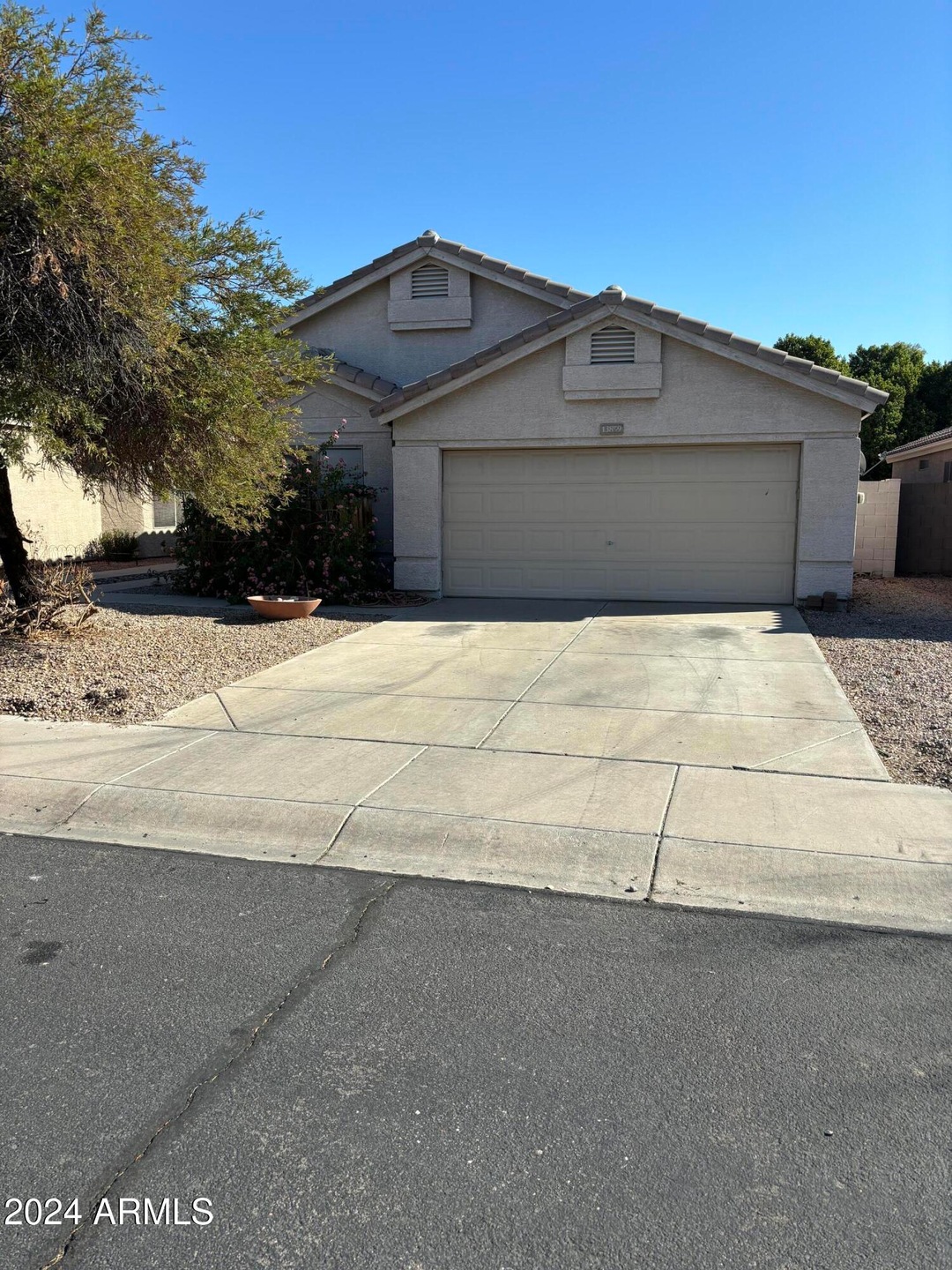
13859 N 91st Ln Peoria, AZ 85381
Highlights
- Tile Flooring
- Central Air
- Heating Available
- Desert Harbor Elementary School Rated A-
- Ceiling Fan
- Bathtub With Separate Shower Stall
About This Home
As of February 2025Investor Dream! This home is looking for an investor. Split floorplan. 3 bedroom, 2 baths. Great subdivision.
Last Agent to Sell the Property
Squaw Peak Realty License #SA505479000 Listed on: 11/14/2024
Home Details
Home Type
- Single Family
Est. Annual Taxes
- $1,212
Year Built
- Built in 1996
Lot Details
- 4,100 Sq Ft Lot
- Block Wall Fence
HOA Fees
Parking
- 2 Car Garage
Home Design
- Wood Frame Construction
- Tile Roof
- Stucco
Interior Spaces
- 1,304 Sq Ft Home
- 1-Story Property
- Ceiling Fan
- Washer and Dryer Hookup
Flooring
- Carpet
- Tile
Bedrooms and Bathrooms
- 3 Bedrooms
- 2 Bathrooms
- Bathtub With Separate Shower Stall
Schools
- Desert Harbor Elementary School
- Centennial High School
Utilities
- Central Air
- Heating Available
Community Details
- Association fees include ground maintenance
- Villa At Desert Association, Phone Number (623) 877-1396
- Kachina Association, Phone Number (623) 572-7579
- Association Phone (623) 572-7579
- Villas At Desert Harbor Subdivision
Listing and Financial Details
- Tax Lot 49
- Assessor Parcel Number 200-60-944
Ownership History
Purchase Details
Home Financials for this Owner
Home Financials are based on the most recent Mortgage that was taken out on this home.Purchase Details
Home Financials for this Owner
Home Financials are based on the most recent Mortgage that was taken out on this home.Purchase Details
Purchase Details
Home Financials for this Owner
Home Financials are based on the most recent Mortgage that was taken out on this home.Similar Homes in the area
Home Values in the Area
Average Home Value in this Area
Purchase History
| Date | Type | Sale Price | Title Company |
|---|---|---|---|
| Warranty Deed | $375,000 | Fidelity National Title Agency | |
| Warranty Deed | $285,000 | First American Title Insurance | |
| Warranty Deed | $285,000 | First American Title Insurance | |
| Interfamily Deed Transfer | -- | -- | |
| Joint Tenancy Deed | $95,409 | United Title Agency |
Mortgage History
| Date | Status | Loan Amount | Loan Type |
|---|---|---|---|
| Open | $345,000 | New Conventional | |
| Previous Owner | $22,000 | New Conventional |
Property History
| Date | Event | Price | Change | Sq Ft Price |
|---|---|---|---|---|
| 02/28/2025 02/28/25 | Sold | $375,000 | -1.3% | $288 / Sq Ft |
| 01/29/2025 01/29/25 | Pending | -- | -- | -- |
| 01/22/2025 01/22/25 | For Sale | $379,900 | +33.3% | $291 / Sq Ft |
| 11/27/2024 11/27/24 | Sold | $285,000 | -5.0% | $219 / Sq Ft |
| 11/19/2024 11/19/24 | Pending | -- | -- | -- |
| 11/14/2024 11/14/24 | For Sale | $300,000 | -- | $230 / Sq Ft |
Tax History Compared to Growth
Tax History
| Year | Tax Paid | Tax Assessment Tax Assessment Total Assessment is a certain percentage of the fair market value that is determined by local assessors to be the total taxable value of land and additions on the property. | Land | Improvement |
|---|---|---|---|---|
| 2025 | $1,212 | $15,672 | -- | -- |
| 2024 | $1,226 | $14,926 | -- | -- |
| 2023 | $1,226 | $27,820 | $5,560 | $22,260 |
| 2022 | $1,200 | $20,750 | $4,150 | $16,600 |
| 2021 | $1,283 | $18,860 | $3,770 | $15,090 |
| 2020 | $1,295 | $17,360 | $3,470 | $13,890 |
| 2019 | $1,254 | $15,900 | $3,180 | $12,720 |
| 2018 | $1,203 | $14,710 | $2,940 | $11,770 |
| 2017 | $1,205 | $13,380 | $2,670 | $10,710 |
| 2016 | $1,183 | $12,680 | $2,530 | $10,150 |
| 2015 | $1,113 | $12,500 | $2,500 | $10,000 |
Agents Affiliated with this Home
-

Seller's Agent in 2025
Art Welch
Superstars Realty
(623) 687-7852
231 Total Sales
-

Buyer's Agent in 2025
Lynette Stephens
Signature Premier Realty LLC
(480) 200-2914
6 Total Sales
-
M
Seller's Agent in 2024
Maile Harmon
Squaw Peak Realty
(623) 374-9363
2 Total Sales
-

Seller Co-Listing Agent in 2024
Shawn Snelling
Squaw Peak Realty
(602) 999-7845
140 Total Sales
Map
Source: Arizona Regional Multiple Listing Service (ARMLS)
MLS Number: 6784118
APN: 200-60-944
- 9169 W Ludlow Dr
- 9227 W Meadow Hills Dr
- 9109 W Watson Ln
- 14221 N Bolivar Dr
- 14217 N Bolivar Dr
- 9430 W Arrowhead Dr
- 14610 N Bolivar Dr
- 14407 N 75th Dr
- 14429 N 75th Dr
- 9295 W Wood Dr
- 13621 N 98th Ave Unit E
- 9116 W Acoma Dr
- 9443 W Shiprock Dr
- 9730 W Royal Ridge Dr
- 14624 N 90th Ln
- 9738 W Royal Ridge Dr
- 9019 W Acoma Dr
- 9409 W Raintree Dr
- 13611 N 98th Ave Unit D
- 9431 W Timberline Dr
