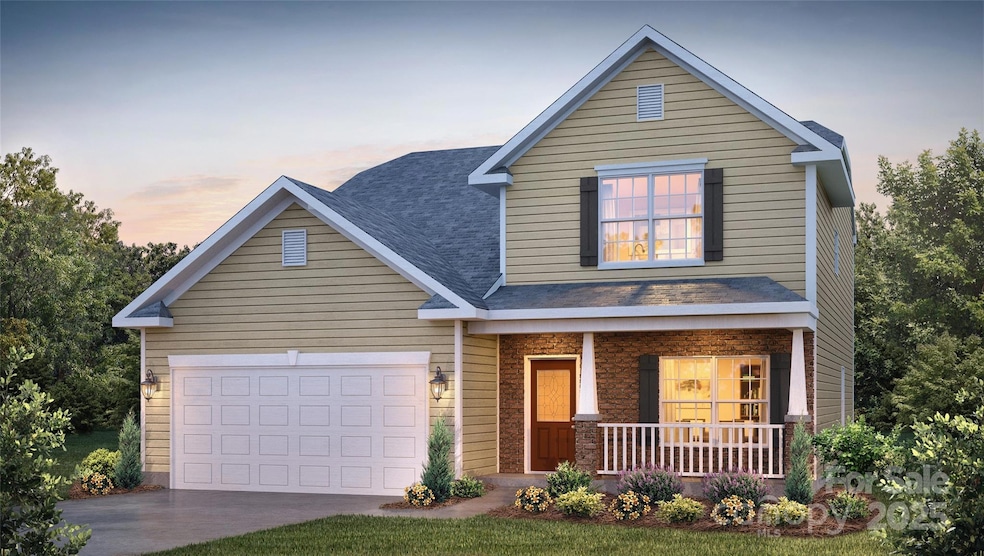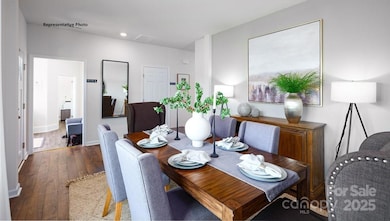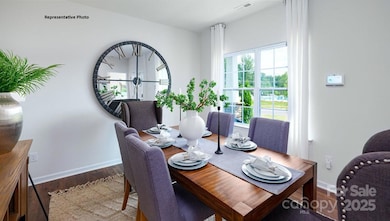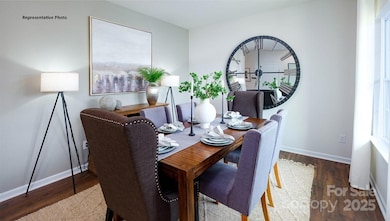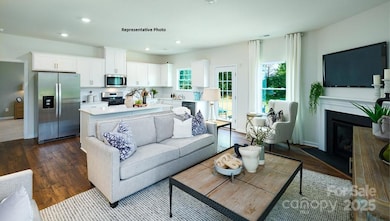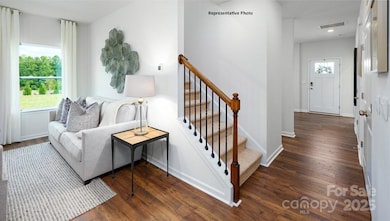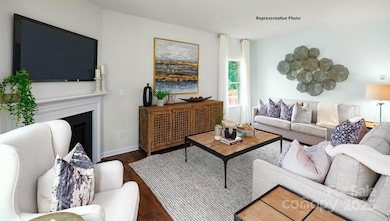
1386 6th St NE Hickory, NC 28601
East Hickory NeighborhoodEstimated payment $2,804/month
Highlights
- Under Construction
- Corner Lot
- Fireplace
- Oakwood Elementary School Rated A-
- Community Pool
- 2 Car Attached Garage
About This Home
The Winston is a gorgeous, two-story home that boasts an impressive level of comfort, luxury, and style. The home offers four bedrooms, 3.5 bathrooms and a two-car garage. Upon entering the home, you’ll be greeted by an inviting foyer connecting to a spacious dining room, then leading into the center of the home. This open-planned space features a large living room, and functional kitchen. The gourmet kitchen is equipped with stainless steel appliances, ample cabinet space, and a large island with a breakfast bar, which is perfect for cooking or casual dining. Adjacent to the kitchen is the spacious primary suite, complete with a large walk-in closet and private bathroom. Upstairs, there is another primary bedroom with two walk-in closets and private bathroom. The Winston plan has a loft area upstairs, flexible space that can be a media room or playroom. There are two further bedrooms and another full bathroom. This home is perfect for multigenerational living with dual primary suites!
Listing Agent
DR Horton Inc Brokerage Email: mcwilhelm@drhorton.com License #314240 Listed on: 04/07/2025

Co-Listing Agent
DR Horton Inc Brokerage Email: mcwilhelm@drhorton.com License #213627
Home Details
Home Type
- Single Family
Year Built
- Built in 2025 | Under Construction
Lot Details
- Corner Lot
- Property is zoned R3
HOA Fees
- $57 Monthly HOA Fees
Parking
- 2 Car Attached Garage
- Driveway
Home Design
- Home is estimated to be completed on 8/31/25
- Brick Exterior Construction
- Slab Foundation
- Vinyl Siding
Interior Spaces
- 1-Story Property
- Fireplace
- Vinyl Flooring
- Pull Down Stairs to Attic
- Laundry Room
Kitchen
- Gas Range
- Microwave
- Dishwasher
- Disposal
Bedrooms and Bathrooms
Outdoor Features
- Patio
Schools
- Oakwood Elementary School
- Northview Middle School
- Hickory High School
Utilities
- Central Heating and Cooling System
- Heating System Uses Natural Gas
- Electric Water Heater
Listing and Financial Details
- Assessor Parcel Number 371309164433
Community Details
Overview
- Built by D.R. Horton
- The Hamptons At Hickory Subdivision, Winston B Floorplan
- Mandatory home owners association
Recreation
- Community Playground
- Community Pool
Map
Home Values in the Area
Average Home Value in this Area
Property History
| Date | Event | Price | Change | Sq Ft Price |
|---|---|---|---|---|
| 06/19/2025 06/19/25 | Pending | -- | -- | -- |
| 04/07/2025 04/07/25 | For Sale | $421,240 | -- | $164 / Sq Ft |
Similar Homes in Hickory, NC
Source: Canopy MLS (Canopy Realtor® Association)
MLS Number: 4217235
- 546 13th Ave NE
- 502 13th Ave NE
- 518 13th Ave NE
- 522 13th Ave NE
- 1330 5th St NE
- 1330 5th St NE Unit 11
- 1330 5th St NE Unit 145
- 526 13th Ave NE
- 534 13th Ave NE
- 1385 5th St NE
- 1072 5th St NE
- 1406 5th St NE
- 1062 5th St NE
- 1382 6th St NE
- 1404 6th St NE
- 768 14th Avenue Ct NE
- 720 14th Avenue Ct NE
- 470 17th Avenue Dr NE Unit LOT 6
- 453 17th Ave NE
- 1239 8th St NE
