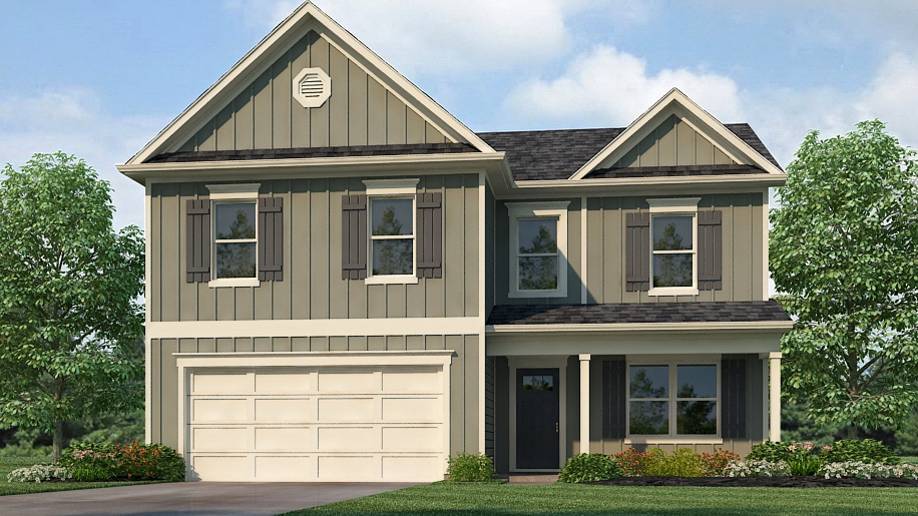
Estimated payment $2,289/month
Highlights
- New Construction
- No HOA
- Walk-In Pantry
- Chelsea Park Elementary School Rated A-
- Community Pool
- Soaking Tub
About This Home
Welcome to 1386 Chelsea Park Trail in our new home community Chelsea Park located in Chelsea, Alabama. The Galen floor plan features 4 bedrooms and 2.5 bathrooms, covering 2,338 square feet. The kitchen is generously sized and includes a breakfast island, ample cabinet space, granite countertops, and a spacious walk-in pantry. It seamlessly connects to the expansive living room, offering abundant space for hosting gatherings. On the main level, there's a versatile flex room, perfect for a formal dining area or a home office. Moving to the second level, the owner's suite includes a sizable walk-in closet and a luxurious bathroom with a soaking garden tub, a separate shower, and double vanities. The second level also features three more bedrooms, a full bathroom, and a convenient walk-in laundry room. The home is constructed with quality materials and workmanship, with superior attention to detail, and includes a one-year builder’s warranty. When you choose a home at D.R. Horton, you can expect exceptional quality materials and workmanship, along with superior attention to detail. Additionally, every new home at D.R. Horton comes with a one-year builder’s warranty for added peace of mind. To add to the excitement, your new home is equipped with a smart home technology package, designed to enhance your living experience. This user-friendly package makes it effortless to control essential features with just a simple touch, providing convenience and modernity. Included in the package are convenient features such as lighting automation, an IQ panel, a video doorbell, keyless front door entry, and the ability to manage temperature settings directly from your smartphone. We also offer the opportunity for you to schedule a personal guided tour of the Galen plan at your convenience, allowing you to explore your potential new home in detail. Feel free to give us a call and take the first step in making The Galen your new home today! We're here to help make your home buying experience as smooth and enjoyable as possible.
Sales Office
| Monday |
9:00 AM - 5:00 PM
|
| Tuesday |
9:00 AM - 5:00 PM
|
| Wednesday |
9:00 AM - 5:00 PM
|
| Thursday |
9:00 AM - 5:00 PM
|
| Friday |
9:00 AM - 5:00 PM
|
| Saturday |
9:00 AM - 5:00 PM
|
| Sunday |
1:00 PM - 5:00 PM
|
Home Details
Home Type
- Single Family
Parking
- 2 Car Garage
Home Design
- New Construction
Interior Spaces
- 2-Story Property
- Walk-In Pantry
- Laundry Room
Bedrooms and Bathrooms
- 4 Bedrooms
- Soaking Tub
Community Details
Overview
- No Home Owners Association
Recreation
- Community Pool
- Park
- Trails
Map
Other Move In Ready Homes in Chelsea Park
About the Builder
- 2037 Eaton Place
- 2041 Eaton Place
- 2040 Eaton Place
- 2370 Highway 32 Unit Lot 1
- Chelsea Park
- 0 Dorough Rd Unit 1 & 2 21408067
- 0 Dorough Rd Unit 566744
- Longview at Chelsea Park
- 1125 Dunsmore Dr
- 223 Halifax Ln
- Chelsea Acres
- 8142 Highway 55
- Yellow Leaf Farms
- 101 Cottage Ln
- 104 Cottage Ln Unit 1
- 0 Old Highway 280
- 0 Rock School Rd Unit 24268813
- 8585 Old Highway 280
- 14548 U S Highway 280 Unit Lot 1 and Lot 2
- 8362 Old Highway 280 Unit 2
