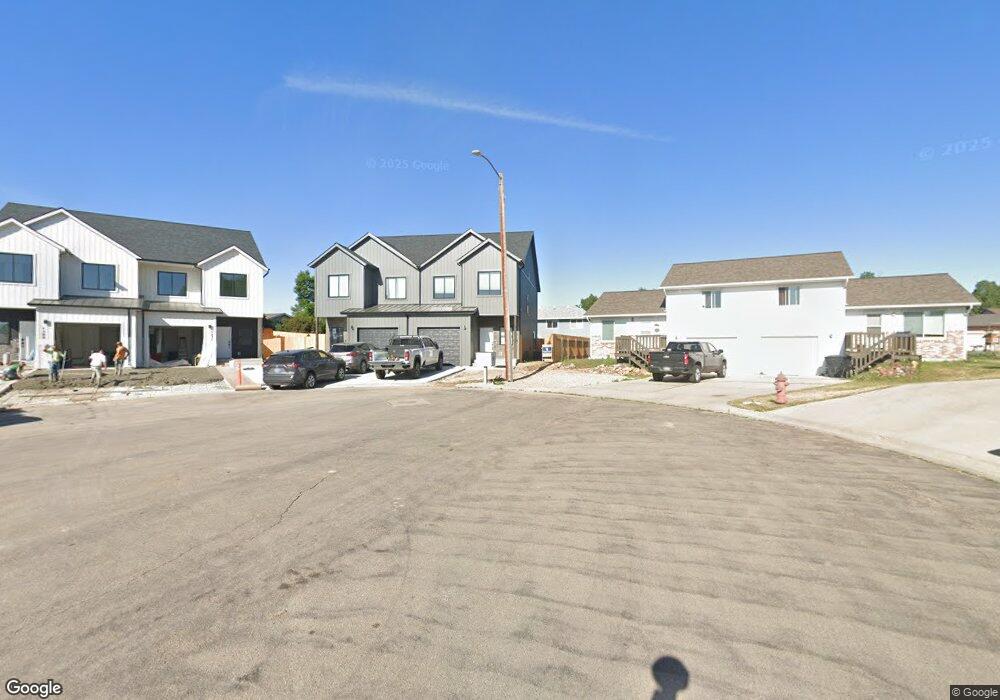1386 Cove Ct Sheridan, WY 82801
Estimated Value: $352,000 - $445,000
3
Beds
3
Baths
1,887
Sq Ft
$218/Sq Ft
Est. Value
About This Home
This home is located at 1386 Cove Ct, Sheridan, WY 82801 and is currently estimated at $411,893, approximately $218 per square foot. 1386 Cove Ct is a home located in Sheridan County with nearby schools including Sheridan High School and Martin Luther Grammar School.
Ownership History
Date
Name
Owned For
Owner Type
Purchase Details
Closed on
Aug 21, 2025
Sold by
Bernard Investment Group Llc
Bought by
Christopher And Sheena Bernard Trust and Bernard
Current Estimated Value
Purchase Details
Closed on
Aug 5, 2019
Sold by
Buell Eldon I
Bought by
Elliott Ronald H
Create a Home Valuation Report for This Property
The Home Valuation Report is an in-depth analysis detailing your home's value as well as a comparison with similar homes in the area
Home Values in the Area
Average Home Value in this Area
Purchase History
| Date | Buyer | Sale Price | Title Company |
|---|---|---|---|
| Christopher And Sheena Bernard Trust | -- | None Listed On Document | |
| Elliott Ronald H | -- | None Available |
Source: Public Records
Tax History Compared to Growth
Tax History
| Year | Tax Paid | Tax Assessment Tax Assessment Total Assessment is a certain percentage of the fair market value that is determined by local assessors to be the total taxable value of land and additions on the property. | Land | Improvement |
|---|---|---|---|---|
| 2025 | $2,267 | $31,711 | $5,843 | $25,868 |
| 2024 | $644 | $9,002 | $9,002 | $0 |
| 2023 | $598 | $8,370 | $8,370 | $0 |
| 2022 | $550 | $7,699 | $7,699 | $0 |
| 2021 | $468 | $6,545 | $6,545 | $0 |
| 2020 | $388 | $5,420 | $5,420 | $0 |
Source: Public Records
Map
Nearby Homes
- 1335 Highland Ave
- 1615 Holmes Ave
- 1705 N Heights Cir
- 1613 Taylor Ave
- 1629 Taylor Ave
- 1701 Sagebrush Dr
- 1134 W 15th St
- 1843 Birch Ave
- 1290 Burton St Unit D
- 1301 Avon St Unit B
- 1703 Park Side Ct
- 1430 Omarr Ave
- 1455 Avon St
- 1970 Maple Ave
- 1511 Mydland Rd Unit 143
- 1356 Avon St
- 851 Burton St
- 1507 Omarr Ave
- 505 W 8th St
- 1433 Lewis St
- 1339 N Heights Ln
- 1385 Cove Ct
- 1353 N Heights Ln
- 1373 Hill Pond Dr
- 1371 Cove Ct
- 1367 Cove Ct
- 1347 Hill Pond Dr
- 1367 N Heights Ln
- 1393 Hill Pond Dr
- 1343 Cove Ct
- 1330 Cove Ct
- 1329 Cove Ct
- 1327 Hill Pond Dr
- 1338 N Heights Rd
- 1326 N Heights Rd
- 1342 N Heights Ln
- 1364 N Heights Rd
- 1352 N Heights Rd
- 1354 N Heights Ln
- 1323 Cove Ct
