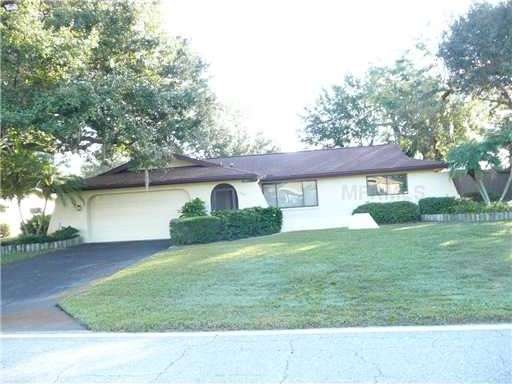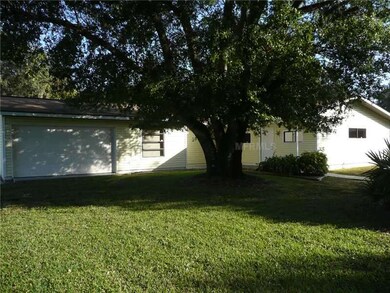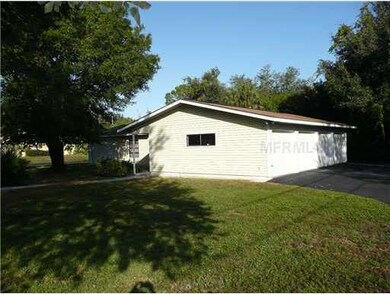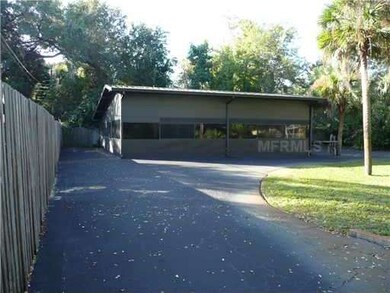
1386 Dewitt St Port Charlotte, FL 33952
Highlights
- Parking available for a boat
- 0.8 Acre Lot
- Ranch Style House
- Oak Trees
- Deck
- Separate Formal Living Room
About This Home
As of July 2025CLASSIC CAR COLLECTORS DREAM PROPERTY. MAIN HOME 3/2/2 HAS 1,974 SQ FT, 2ND HOME/GARAGE 1,923 SQ FT. A HOME FOR YOU AND A SECOND HOME AND GARAGE FOR YOUR TOYS-CARS, BOATS, MOTOR HOME, RV'S OR EASILY TURN THE CAR HOUSE ON THE LEFT OF HOME INTO AN INLAW HOME OR RENTAL HOME. 3.5 LOTS (9,10,11 & 1/2 OF LOT 12) WITH 290 FT ACROSS FRONT AND PAVED ALONG BACK OF PROPERTY. LOVELY HOME WITH LIVING/DINING/FAMILY AND REC ROOM FOR YOUR POOL TABLE OR MEDIA ROOM, NEW TILE FLOORS, HOME IS WARM, SPARKLING CLEAN, INVITINGAND MANY UPGRADES, YOU WILL WANT TO SEE THIS ONE! ON THE RIGHT SIDE IS A 36X40 BUILDING WITH SEPARATE 3 BAY THAT WILL STORE AN RV AND 2 ADDITIONAL CARS WITH EXTRA ROOM FOR A SHOP, PLUS AN OIL CHANGING PIT IN FRONT. ON LEFT SIDE IS AN 8 CAR, CLIMATE CONTROLLED, SECURITY MONITORED CLASSIC CAR GARAGE THAT LOOKS LIKE A CHARMING HOME, FEATURING 4 SINGLE GARAGE DOORS ON BACK SIDE AND ONE DOUBLE ON FRONT THAT IS IMMACULATE! APPROX. 400FT OF PAVED DRIVEWAY W/PRIVACY FENCE, PLUS STORAGE BUILDING WITH 1 CAR-CARPORT. STORM SHUTTERS FOR HOME AND CAR GARAGE. THIS IS A SPECIAL PIECE OF PROPERTY, YOU HAVE TO SEE THIS PROPERTY IT IS ONE OF A KIND, NO WAY TO LIST ALL THE EXTRAS THAT COULD BE YOUR!!! REFRIGERATOR AND WATER SOFTNER IS NOT WARRANTED. REF. IN GARAGE DOES NOTCONVEY WITH SALE.
Last Agent to Sell the Property
Ellen McCarthy
MCCARTHY REALTY License #667656 Listed on: 12/02/2011
Last Buyer's Agent
Susan Marcoline
CENTURY 21 SUNBELT REALTY License #656202
Home Details
Home Type
- Single Family
Est. Annual Taxes
- $2,730
Year Built
- Built in 1977
Lot Details
- 0.8 Acre Lot
- Lot Dimensions are 290.0x125.0
- West Facing Home
- Mature Landscaping
- Oversized Lot
- Oak Trees
- Additional Parcels
- Property is zoned RSF3.5
Parking
- 2 Car Attached Garage
- Parking Pad
- Oversized Parking
- Workshop in Garage
- Garage Door Opener
- Driveway
- Open Parking
- Parking available for a boat
- RV Garage
Home Design
- Ranch Style House
- Florida Architecture
- Slab Foundation
- Shingle Roof
- Block Exterior
- Stucco
Interior Spaces
- 3,897 Sq Ft Home
- Ceiling Fan
- Blinds
- Sliding Doors
- Family Room Off Kitchen
- Separate Formal Living Room
- Formal Dining Room
Kitchen
- Range with Range Hood
- Microwave
- Dishwasher
- Solid Surface Countertops
Flooring
- Carpet
- Ceramic Tile
Bedrooms and Bathrooms
- 3 Bedrooms
- Split Bedroom Floorplan
- Walk-In Closet
- 2 Full Bathrooms
Laundry
- Laundry in unit
- Dryer
- Washer
Home Security
- Security System Owned
- Fire and Smoke Detector
Outdoor Features
- Balcony
- Deck
- Covered patio or porch
- Exterior Lighting
- Separate Outdoor Workshop
- Outdoor Storage
- Rain Gutters
Schools
- Liberty Elementary School
- Port Charlotte Middle School
- Port Charlotte High School
Utilities
- Central Heating and Cooling System
- Septic Tank
- Cable TV Available
Community Details
- No Home Owners Association
- Port Charlotte Community
- Port Charlotte Sec 27 Subdivision
Listing and Financial Details
- Down Payment Assistance Available
- Homestead Exemption
- Visit Down Payment Resource Website
- Legal Lot and Block 10 / 1418
- Assessor Parcel Number 402210405009
Ownership History
Purchase Details
Home Financials for this Owner
Home Financials are based on the most recent Mortgage that was taken out on this home.Purchase Details
Purchase Details
Similar Homes in Port Charlotte, FL
Home Values in the Area
Average Home Value in this Area
Purchase History
| Date | Type | Sale Price | Title Company |
|---|---|---|---|
| Warranty Deed | $205,000 | Gold Crest Title Services | |
| Warranty Deed | -- | -- | |
| Quit Claim Deed | -- | -- |
Mortgage History
| Date | Status | Loan Amount | Loan Type |
|---|---|---|---|
| Open | $200,000 | Credit Line Revolving | |
| Closed | $127,250 | New Conventional | |
| Closed | $180,000 | New Conventional |
Property History
| Date | Event | Price | Change | Sq Ft Price |
|---|---|---|---|---|
| 07/28/2025 07/28/25 | Sold | $436,000 | -12.8% | $221 / Sq Ft |
| 06/27/2025 06/27/25 | Pending | -- | -- | -- |
| 04/22/2025 04/22/25 | For Sale | $500,000 | 0.0% | $253 / Sq Ft |
| 04/17/2025 04/17/25 | Pending | -- | -- | -- |
| 04/14/2025 04/14/25 | For Sale | $500,000 | +143.9% | $253 / Sq Ft |
| 01/09/2014 01/09/14 | Sold | $205,000 | -14.5% | $53 / Sq Ft |
| 11/24/2013 11/24/13 | Pending | -- | -- | -- |
| 10/09/2013 10/09/13 | Price Changed | $239,900 | -4.0% | $62 / Sq Ft |
| 09/27/2013 09/27/13 | For Sale | $250,000 | 0.0% | $64 / Sq Ft |
| 09/09/2013 09/09/13 | Pending | -- | -- | -- |
| 12/01/2011 12/01/11 | For Sale | $250,000 | -- | $64 / Sq Ft |
Tax History Compared to Growth
Tax History
| Year | Tax Paid | Tax Assessment Tax Assessment Total Assessment is a certain percentage of the fair market value that is determined by local assessors to be the total taxable value of land and additions on the property. | Land | Improvement |
|---|---|---|---|---|
| 2024 | $4,316 | $198,733 | -- | -- |
| 2023 | $4,316 | $192,950 | $0 | $0 |
| 2022 | $4,163 | $190,700 | $0 | $0 |
| 2021 | $4,160 | $185,146 | $0 | $0 |
| 2020 | $4,040 | $182,590 | $0 | $0 |
| 2019 | $3,918 | $178,485 | $0 | $0 |
| 2018 | $3,674 | $175,157 | $0 | $0 |
| 2017 | $3,629 | $171,554 | $0 | $0 |
| 2016 | $3,159 | $141,884 | $0 | $0 |
| 2015 | $3,166 | $141,648 | $0 | $0 |
| 2014 | $1,049 | $42,456 | $0 | $0 |
Agents Affiliated with this Home
-
J
Seller's Agent in 2025
Jayson Burtch
CENTURY 21 SUNBELT REALTY
-
E
Seller's Agent in 2014
Ellen McCarthy
MCCARTHY REALTY
-
S
Buyer's Agent in 2014
Susan Marcoline
CENTURY 21 SUNBELT REALTY
Map
Source: Stellar MLS
MLS Number: C7029712
APN: 402210405008
- 1425 Harbor Blvd
- 1329 Harbor Blvd
- 1505 Fireside St
- 1313 Harbor Blvd
- 1529 Newton St
- 21271 Quesada Ave
- 1361 Newton St
- 21310 Quesada Ave
- 1370 Kenmore St
- 1497 Harbor Blvd
- 1529 Fireside St
- 1321 Newton St
- 1505 Harbor Blvd
- 1322 Kenmore St
- 21480 Eldred Ave
- 1233 Dewhurst St
- 21426 Quesada Ave
- 21355 Cottonwood Ave
- 21511 Carleton Ave
- 21503 Dranson Ave






