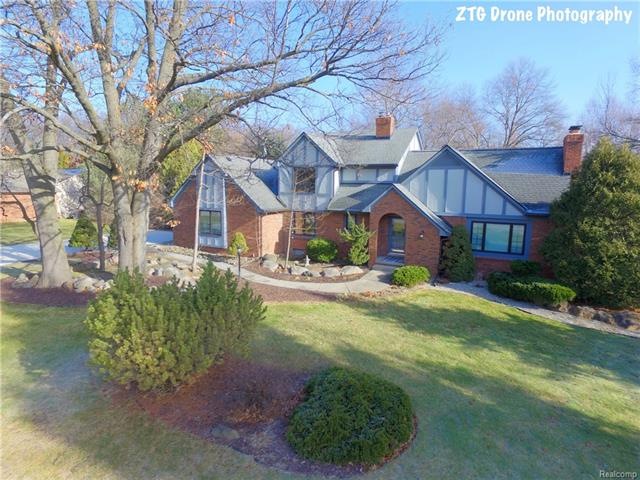
$371,900
- 3 Beds
- 3 Baths
- 2,300 Sq Ft
- 2442 Hickory Circle Dr
- Unit 101
- Howell, MI
Welcome home to this 3-bedroom, 3 full bath ranch located in the highly desirable Hickory Hills subdivision with Howell Schools! The open concept layout offers a great flow between the living, dining, and kitchen areas, centered around a cozy fireplace. You’ll love the nicely finished basement for extra living space, and the fenced-in backyard is just the right size for easy upkeep. Enjoy the
Lyndsie Cook Century 21 Signature Realty
