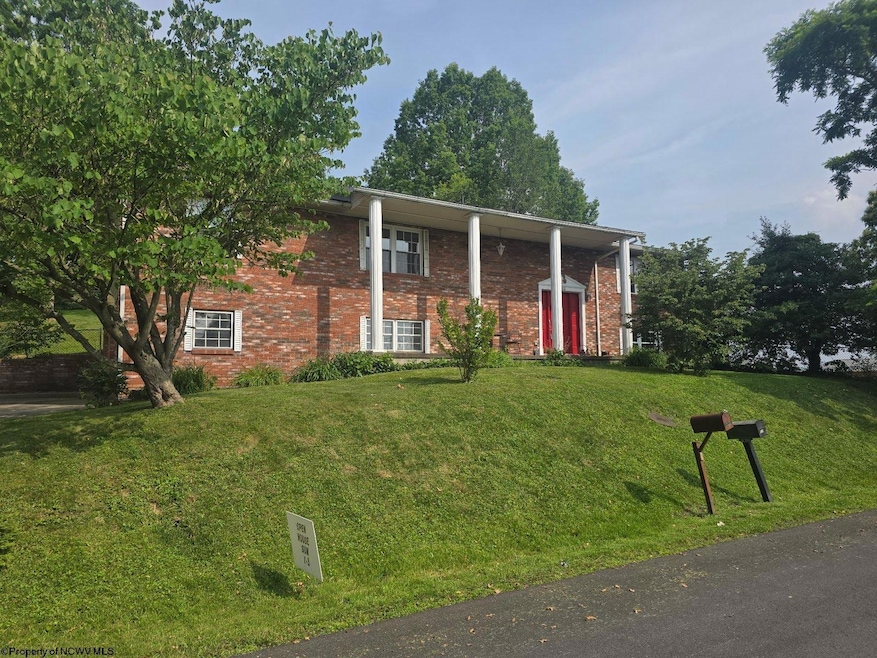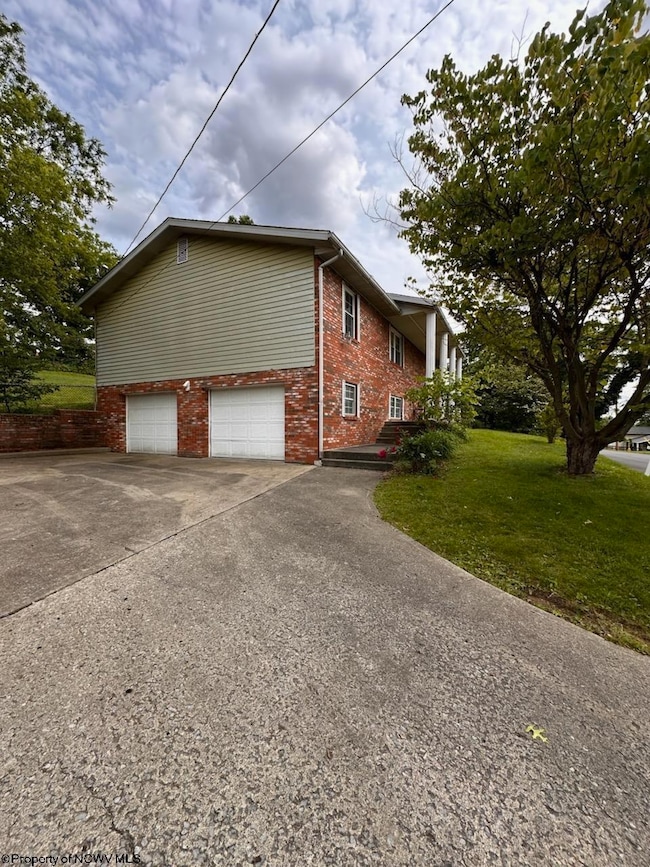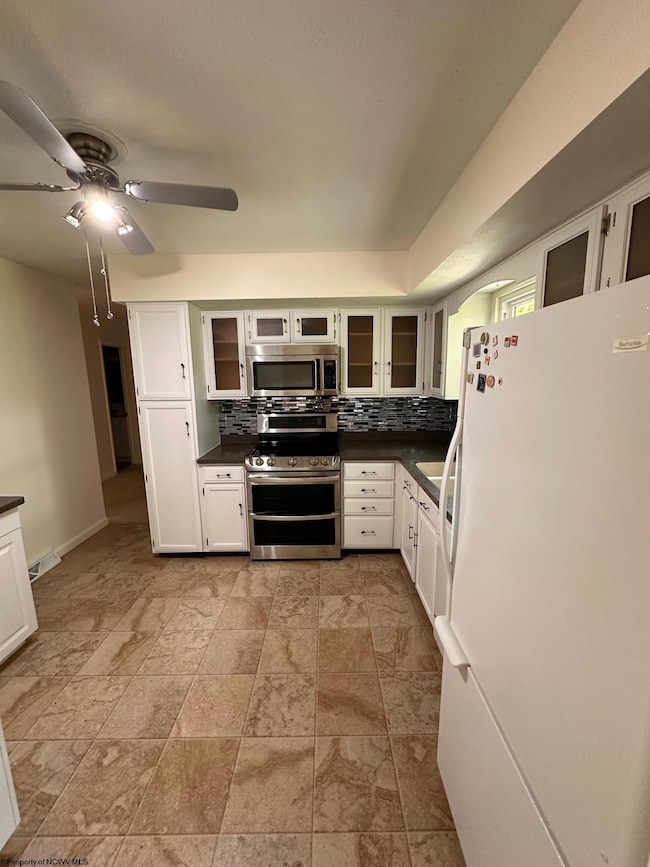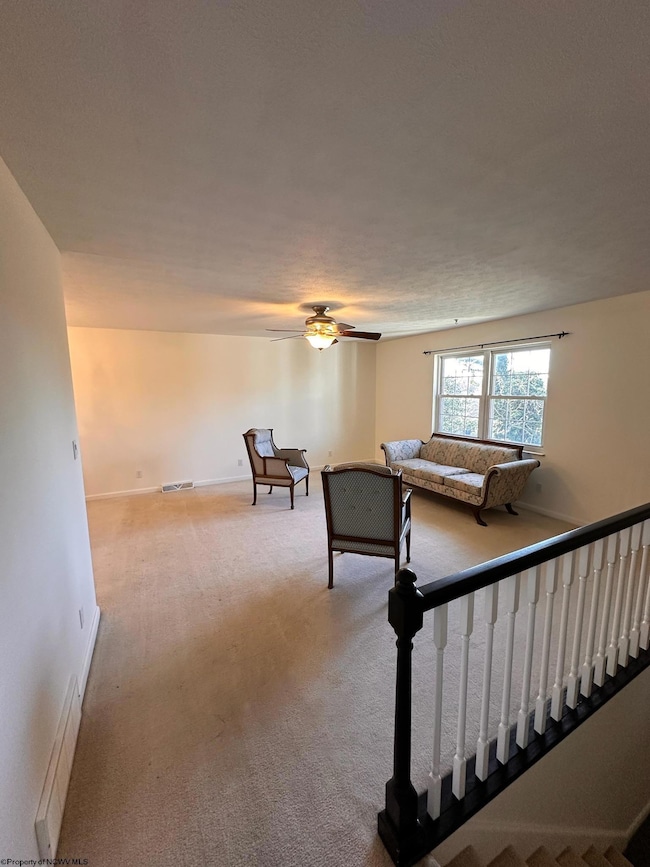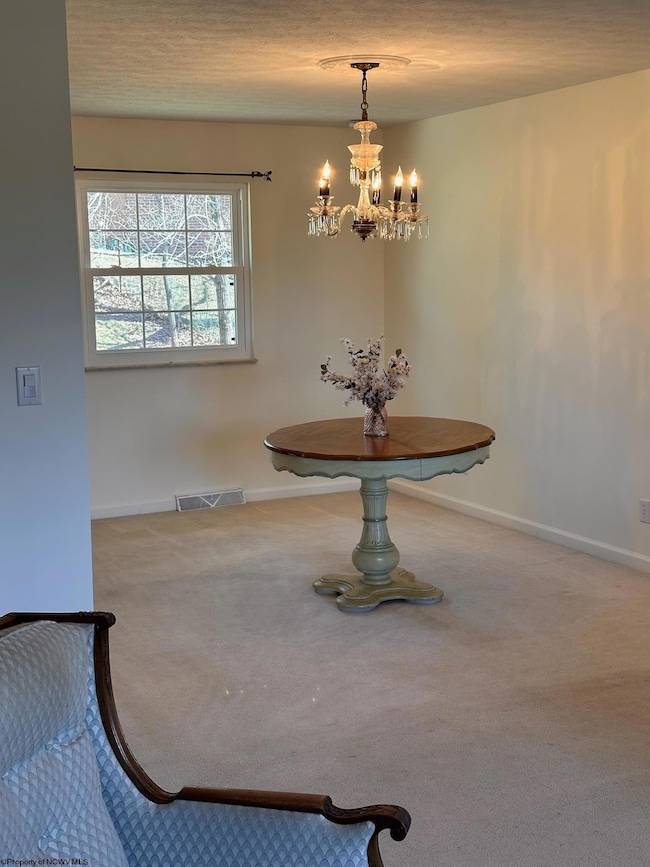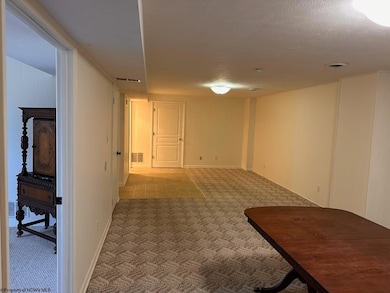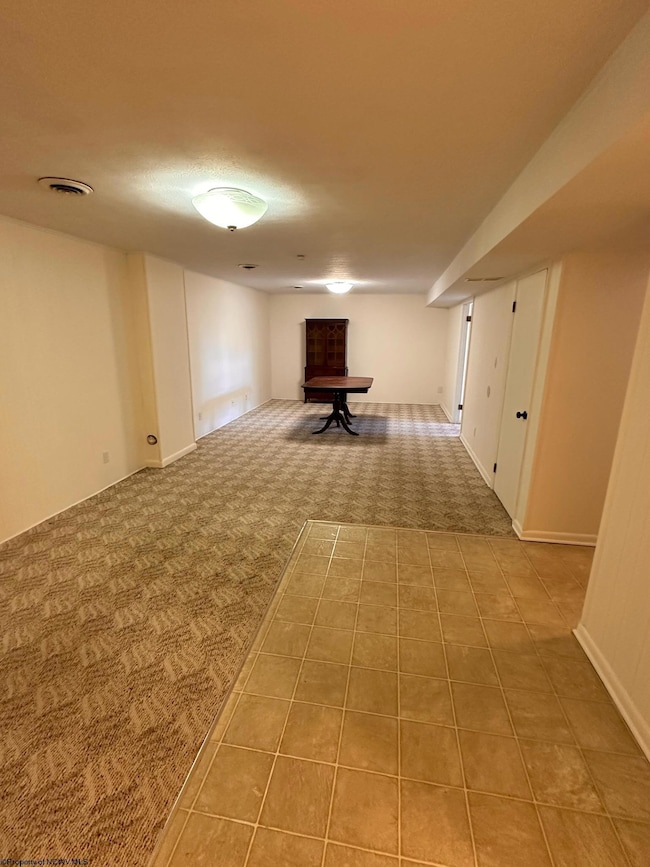1386 Headlee Ave Morgantown, WV 26505
Suncrest NeighborhoodEstimated payment $2,142/month
Highlights
- Medical Services
- City Lights View
- Solid Surface Countertops
- North Elementary School Rated A
- Private Yard
- No HOA
About This Home
Step into this beautifully designed 4 -5-bedroom contemporary split-level home offering a perfect blend of modern style and functional living space. With a new roof and new windows that flood the house with natural light, this residence is ready for your personal touches. This open-concept main level boasts spacious living and dining areas, ideal for entertaining, while the sleek kitchen provides ample storage and workspace. The split-level design offers a private yet connected feel, with generously sized bedrooms and flexible spaces perfect for a home office or guest suite. Conveniently located near hospitals, shopping centers, and top-rated schools, this home ensures easy access to everything you need. The backyard provides ample outdoor space for relaxation or entertaining. Don't miss this opportunity to make this home your own - schedule a showing today.
Home Details
Home Type
- Single Family
Est. Annual Taxes
- $869
Year Built
- Built in 1974
Lot Details
- Property is Fully Fenced
- Chain Link Fence
- Landscaped
- Level Lot
- Private Yard
Property Views
- City Lights
- Mountain
- Park or Greenbelt
- Neighborhood
Home Design
- Split Level Home
- Brick Exterior Construction
- Block Foundation
- Frame Construction
- Shingle Roof
- Block Exterior
Interior Spaces
- 1-Story Property
- Ceiling Fan
- Formal Dining Room
- Scuttle Attic Hole
Kitchen
- Range
- Microwave
- Dishwasher
- Solid Surface Countertops
- Disposal
Flooring
- Wall to Wall Carpet
- Laminate
- Vinyl
Bedrooms and Bathrooms
- 5 Bedrooms
- 3 Full Bathrooms
Laundry
- Laundry Room
- Dryer
- Washer
Partially Finished Basement
- Walk-Out Basement
- Basement Fills Entire Space Under The House
- Interior Basement Entry
Home Security
- Carbon Monoxide Detectors
- Fire and Smoke Detector
Parking
- 2 Car Garage
- Basement Garage
- Garage Door Opener
- Off-Street Parking
Outdoor Features
- Balcony
- Patio
- Porch
Schools
- North Elementary School
- Suncrest Middle School
- Morgantown High School
Utilities
- Central Heating and Cooling System
- Heating System Uses Gas
- 200+ Amp Service
- Electric Water Heater
- High Speed Internet
- Cable TV Available
Listing and Financial Details
- Assessor Parcel Number 35
Community Details
Overview
- No Home Owners Association
- North Hills Subdivision
Amenities
- Medical Services
- Public Transportation
- Community Library
Recreation
- Tennis Courts
- Community Playground
- Community Pool
- Park
Map
Home Values in the Area
Average Home Value in this Area
Tax History
| Year | Tax Paid | Tax Assessment Tax Assessment Total Assessment is a certain percentage of the fair market value that is determined by local assessors to be the total taxable value of land and additions on the property. | Land | Improvement |
|---|---|---|---|---|
| 2025 | $970 | $110,820 | $23,760 | $87,060 |
| 2024 | $970 | $101,640 | $23,760 | $77,880 |
| 2023 | $870 | $101,640 | $23,760 | $77,880 |
| 2022 | $834 | $101,340 | $23,760 | $77,580 |
| 2021 | $838 | $101,340 | $23,760 | $77,580 |
| 2020 | $853 | $102,480 | $23,760 | $78,720 |
| 2019 | $859 | $102,480 | $23,760 | $78,720 |
| 2018 | $787 | $95,280 | $16,620 | $78,660 |
| 2017 | $781 | $94,320 | $15,660 | $78,660 |
| 2016 | $789 | $94,620 | $14,820 | $79,800 |
| 2015 | $682 | $87,480 | $13,620 | $73,860 |
| 2014 | $645 | $86,940 | $13,080 | $73,860 |
Property History
| Date | Event | Price | List to Sale | Price per Sq Ft |
|---|---|---|---|---|
| 09/12/2025 09/12/25 | Price Changed | $390,000 | -2.5% | $185 / Sq Ft |
| 03/18/2025 03/18/25 | For Sale | $400,000 | -- | $190 / Sq Ft |
Purchase History
| Date | Type | Sale Price | Title Company |
|---|---|---|---|
| Deed | -- | None Listed On Document |
Source: North Central West Virginia REIN
MLS Number: 10158442
APN: 08-4J-00350000
- 801 Cottonwood St
- 782 Briarwood St
- 1358 Headlee Ave
- 784 & 786 Alpine St
- 109 Cobblestone Cir
- 742 Erow Ave
- 865 Quadrilla St
- 867 Quadrilla St
- 1337 Perry Ave
- 887 Tremont St
- 913 Briarwood Ct
- 6 Pineview Place
- 213 Palisades Dr
- 309 Sonoma Way
- 2019 White Oak Ct
- 65 Saint Clairs Village
- 1236 van Voorhis Rd
- 104 Crestview Dr
- 1639 van Voorhis Rd
- 1645 van Voorhis Rd
- 811 Alpine St
- 999 W Run Rd
- 1000 District Dr
- 209 Raven Run
- 5000 Station St
- 1241 Pineview Dr
- 98 Windwood Dr
- 1445 van Voorhis Rd
- 205 Glen Abbey Ln
- 1002 Bakers Ridge Rd
- 4000 Hershman Village
- 108 Wedgewood Dr
- 775-779 Chestnut Ridge Rd
- 6 Bakers Landing
- 1000 Church Hill Dr
- 1226 van Voorhis Rd Unit G7
- 1067 Maple Dr
- 406 Treyson Ln Unit 106
- 1080 Willowdale Rd
- 350 Wedgewood Dr
Ask me questions while you tour the home.
