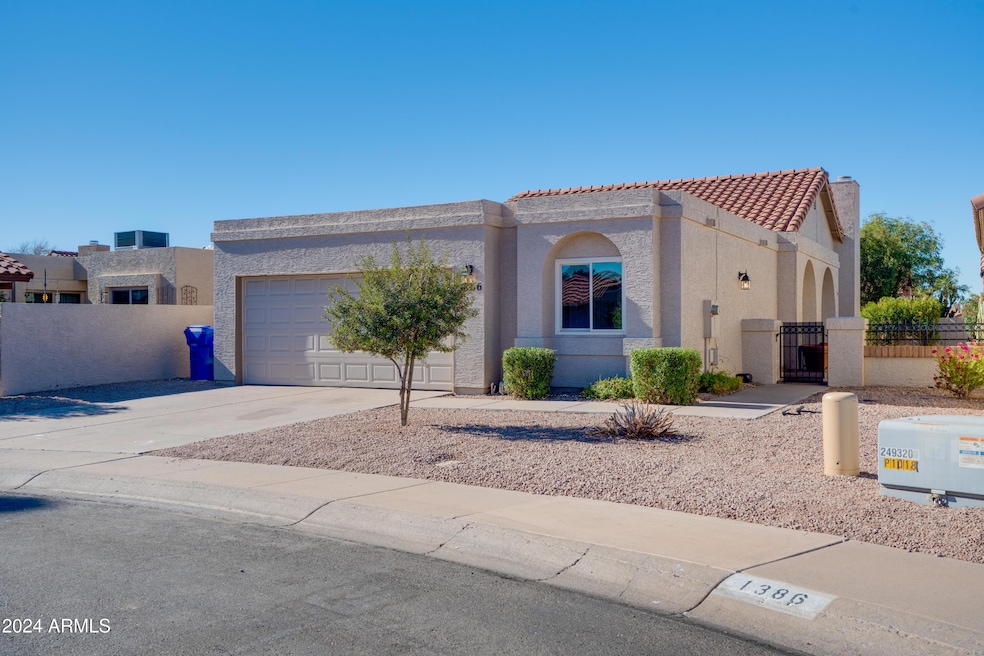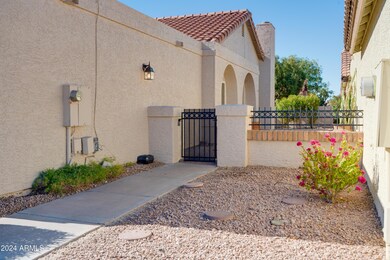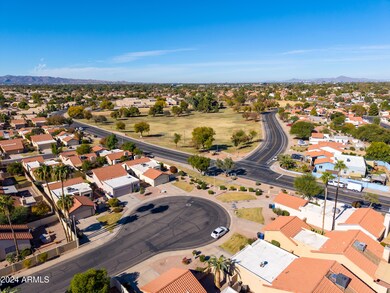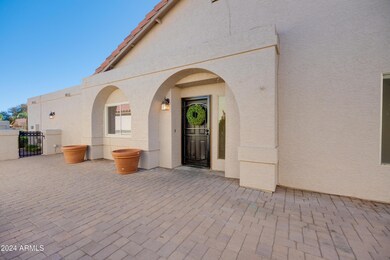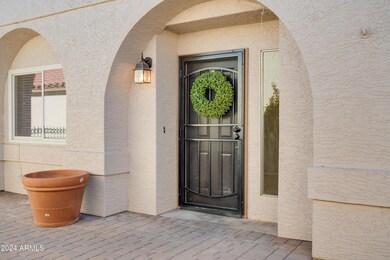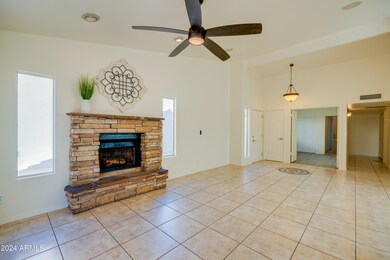
1386 N Bullmoose Ct Chandler, AZ 85224
Central Ridge NeighborhoodHighlights
- Vaulted Ceiling
- Private Yard
- Covered patio or porch
- Chandler Traditional Academy - Goodman Rated A
- Heated Community Pool
- Cul-De-Sac
About This Home
As of January 2025Charming Single-Story Home in Prime Chandler Location! Nestled in one of Chandler's most desirable zip codes, this stunning single-story, 3-bed, 2-bath home offers the perfect blend of convenience, comfort, and charm. Situated on a quiet cul-de-sac just steps from Amberwood Park, you'll enjoy easy access to scenic walkways, bike paths, and all the amenities that make this community so special.
Inside, you'll find a warm and welcoming space, freshly painted throughout and move-in ready. The cozy family room features a lovely fireplace, while the brand-new kitchen appliances make cooking a breeze. Each bedroom has been thoughtfully updated with stylish vinyl plank flooring, new closet doors and ceiling fans, creating a comfortable retreat for everyone. The backyard and private courtyard offer a serene retreat, perfect for unwinding or hosting gatherings under the Arizona stars. With a covered patio for shade, a built-in BBQ area for outdoor cooking, and beautifully designed pavers adding style and functionality, this space is crafted for enjoying the best of Arizona living. Spend your weekends relaxing at the community pool and spa, with the added bonus of front yard maintenance included by the HOA for hassle-free living.
Enjoy access to the community pool and spa, while the HOA takes care of front yard maintenance, ensuring your home stays picture-perfect year-round. Plus, this home comes with a transferrable home warranty valid through October 2025, providing added peace of mind for the lucky new buyer!
With top-rated schools, fantastic dining options, and Chandler Fashion Mall just minutes away, this home offers the ideal location for every lifestyle. Don't miss the chance to make this beautiful property your own and experience the best of Chandler living.
Last Agent to Sell the Property
eXp Realty Brokerage Phone: 480-239-6940 License #SA648901000 Listed on: 11/27/2024

Home Details
Home Type
- Single Family
Est. Annual Taxes
- $1,554
Year Built
- Built in 1984
Lot Details
- 4,830 Sq Ft Lot
- Cul-De-Sac
- Desert faces the front and back of the property
- Block Wall Fence
- Private Yard
HOA Fees
- $98 Monthly HOA Fees
Parking
- 2 Car Garage
Home Design
- Wood Frame Construction
- Tile Roof
- Stucco
Interior Spaces
- 1,328 Sq Ft Home
- 1-Story Property
- Vaulted Ceiling
- Ceiling Fan
- Double Pane Windows
- Low Emissivity Windows
- Family Room with Fireplace
- Washer and Dryer Hookup
Kitchen
- Kitchen Updated in 2024
- Eat-In Kitchen
Flooring
- Floors Updated in 2024
- Laminate
- Tile
Bedrooms and Bathrooms
- 3 Bedrooms
- Bathroom Updated in 2022
- 2 Bathrooms
Accessible Home Design
- No Interior Steps
Outdoor Features
- Covered patio or porch
- Built-In Barbecue
Utilities
- Central Air
- Heating Available
- High Speed Internet
- Cable TV Available
Listing and Financial Details
- Tax Lot 201
- Assessor Parcel Number 302-80-352
Community Details
Overview
- Association fees include ground maintenance, front yard maint
- Trestle Managment Gr Association, Phone Number (480) 422-0888
- Built by SILVERGATE HOMES
- Silvergate 3 Subdivision
Recreation
- Heated Community Pool
- Community Spa
- Bike Trail
Ownership History
Purchase Details
Home Financials for this Owner
Home Financials are based on the most recent Mortgage that was taken out on this home.Purchase Details
Purchase Details
Home Financials for this Owner
Home Financials are based on the most recent Mortgage that was taken out on this home.Purchase Details
Purchase Details
Home Financials for this Owner
Home Financials are based on the most recent Mortgage that was taken out on this home.Purchase Details
Home Financials for this Owner
Home Financials are based on the most recent Mortgage that was taken out on this home.Purchase Details
Home Financials for this Owner
Home Financials are based on the most recent Mortgage that was taken out on this home.Purchase Details
Purchase Details
Similar Homes in Chandler, AZ
Home Values in the Area
Average Home Value in this Area
Purchase History
| Date | Type | Sale Price | Title Company |
|---|---|---|---|
| Warranty Deed | $415,500 | Title Services Of The Valley | |
| Warranty Deed | $415,500 | Title Services Of The Valley | |
| Warranty Deed | -- | None Available | |
| Interfamily Deed Transfer | -- | Tsa Title Agency | |
| Warranty Deed | $235,000 | Tsa Title Agency | |
| Interfamily Deed Transfer | -- | -- | |
| Warranty Deed | $136,280 | -- | |
| Trustee Deed | $124,051 | -- | |
| Warranty Deed | $129,000 | Security Title Agency | |
| Interfamily Deed Transfer | -- | -- | |
| Interfamily Deed Transfer | -- | Security Title Agency | |
| Warranty Deed | $126,500 | Security Title Agency |
Mortgage History
| Date | Status | Loan Amount | Loan Type |
|---|---|---|---|
| Open | $373,950 | New Conventional | |
| Closed | $373,950 | New Conventional | |
| Previous Owner | $47,000 | Credit Line Revolving | |
| Previous Owner | $188,000 | Purchase Money Mortgage | |
| Previous Owner | $169,000 | Fannie Mae Freddie Mac | |
| Previous Owner | $129,466 | New Conventional | |
| Previous Owner | $103,200 | New Conventional | |
| Previous Owner | $72,835 | FHA | |
| Closed | $25,800 | No Value Available |
Property History
| Date | Event | Price | Change | Sq Ft Price |
|---|---|---|---|---|
| 01/10/2025 01/10/25 | Sold | $415,500 | +0.1% | $313 / Sq Ft |
| 12/16/2024 12/16/24 | Pending | -- | -- | -- |
| 11/25/2024 11/25/24 | For Sale | $415,000 | -- | $313 / Sq Ft |
Tax History Compared to Growth
Tax History
| Year | Tax Paid | Tax Assessment Tax Assessment Total Assessment is a certain percentage of the fair market value that is determined by local assessors to be the total taxable value of land and additions on the property. | Land | Improvement |
|---|---|---|---|---|
| 2025 | $1,554 | $17,422 | -- | -- |
| 2024 | $1,572 | $16,592 | -- | -- |
| 2023 | $1,572 | $29,970 | $5,990 | $23,980 |
| 2022 | $1,523 | $22,300 | $4,460 | $17,840 |
| 2021 | $1,565 | $21,110 | $4,220 | $16,890 |
| 2020 | $1,556 | $18,910 | $3,780 | $15,130 |
| 2019 | $1,269 | $18,250 | $3,650 | $14,600 |
| 2018 | $1,229 | $16,120 | $3,220 | $12,900 |
| 2017 | $1,146 | $14,400 | $2,880 | $11,520 |
| 2016 | $1,104 | $14,220 | $2,840 | $11,380 |
| 2015 | $1,069 | $13,130 | $2,620 | $10,510 |
Agents Affiliated with this Home
-

Seller's Agent in 2025
Erika Amezquita
eXp Realty
(480) 239-6940
1 in this area
58 Total Sales
-

Buyer's Agent in 2025
Huan-Ngoc Luong
RETSY
(623) 308-7748
1 in this area
61 Total Sales
Map
Source: Arizona Regional Multiple Listing Service (ARMLS)
MLS Number: 6790145
APN: 302-80-352
- 2338 W Orchid Ln
- 1365 N El Dorado Dr
- 2323 W Orchid Ln
- 1382 N Tamarisk Dr
- 2247 W Highland St Unit 4
- 2031 W Gila Ln
- 2416 W Stottler Dr
- 2623 W Ivanhoe St
- 2019 W Lemon Tree Place Unit 1158
- 2019 W Lemon Tree Place Unit 1185
- 2673 W Ivanhoe St
- 1060 N Villas Ln
- 2875 W Highland St Unit 1102
- 2875 W Highland St Unit 1213
- 2312 W Temple St
- 2100 W Lemon Tree Place Unit 59
- 2100 W Lemon Tree Place Unit 29
- 1825 W Ray Rd Unit 2107
- 1825 W Ray Rd Unit 1148
- 1825 W Ray Rd Unit 1054
