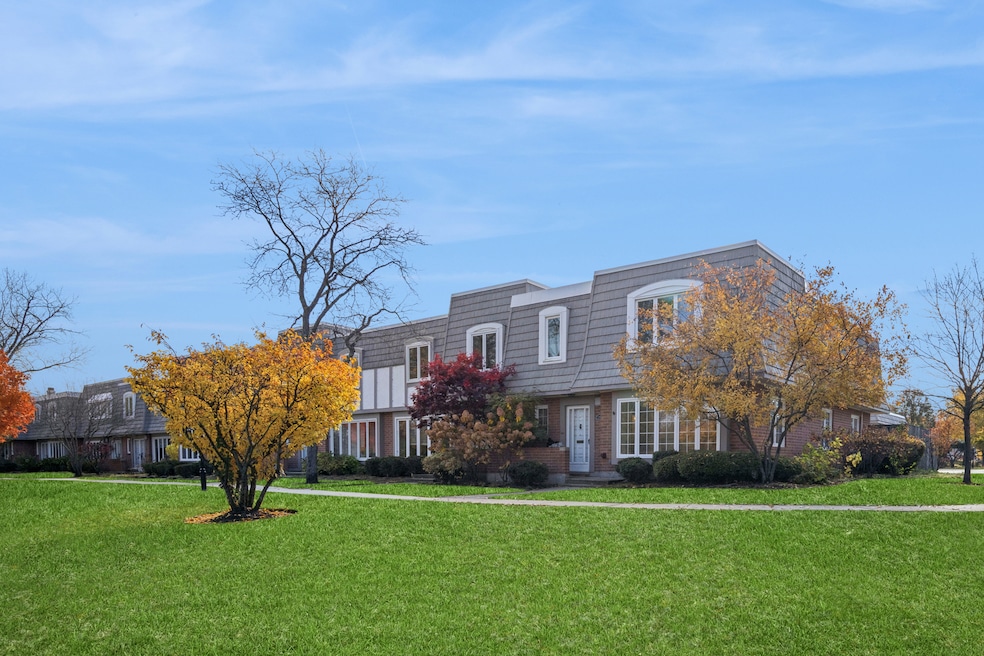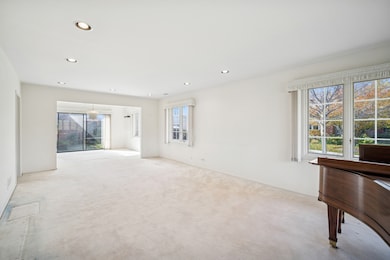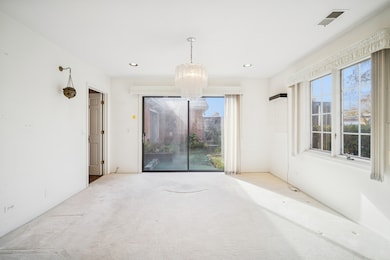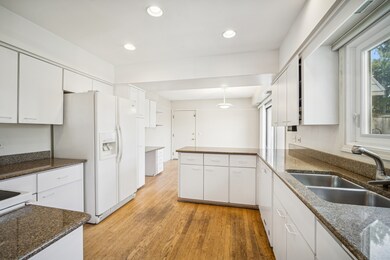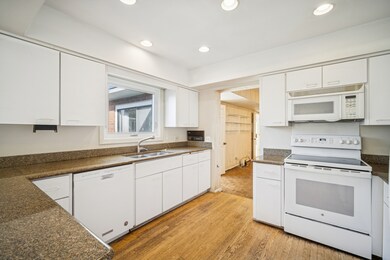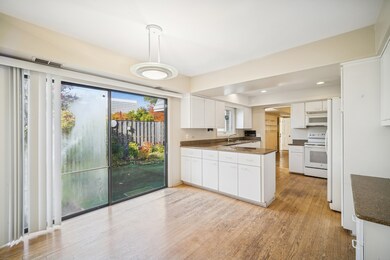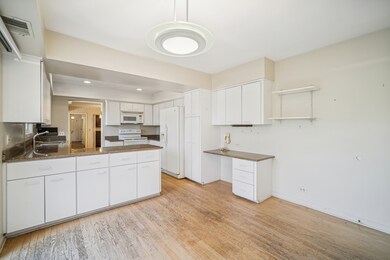1386 Orleans Cir Highland Park, IL 60035
West Highland Park NeighborhoodEstimated payment $3,616/month
Highlights
- Wood Flooring
- Corner Lot
- Formal Dining Room
- Ravinia Elementary School Rated A
- Community Pool
- Building Patio
About This Home
What you have been waiting for in Chantilly! End Unit on the picturesque Golf Course and steps to the park. Fantastic floor plan for entertaining, family gatherings and space for office, guests and more. Welcoming Foyer, very large sunny Living Room with many windows, Dining Room leading to Patio. Family Room with wet bar. Kitchen with Breakfast Nook and another entry to Patio. Half bath on main floor. Upstairs you will find 3 bedrooms, 2 full baths and a second floor Laundry plus an abundance of closets and storage. Primary with serene views of golf course, walk in closet and cedar closet. Large fenced, south and west facing sunny garden and yard and attached two car garage. Enjoy this community where your HOA covers exterior maintenance, snow removal, landscaping, water, and community pool. Plus you are surrounded by a great park with disc golf, walking paths, dog park and more. Where else can you find this kind of space? Don't miss this great opportunity to make this amazingly large end and well loved unit in a premier location your own.
Townhouse Details
Home Type
- Townhome
Est. Annual Taxes
- $8,789
Year Built
- Built in 1978
Lot Details
- Fenced
HOA Fees
- $675 Monthly HOA Fees
Parking
- 2 Car Garage
- Driveway
- Parking Included in Price
Home Design
- Entry on the 1st floor
- Brick Exterior Construction
Interior Spaces
- 2,528 Sq Ft Home
- 2-Story Property
- Entrance Foyer
- Family Room
- Living Room
- Formal Dining Room
Kitchen
- Range
- Microwave
- Dishwasher
Flooring
- Wood
- Carpet
Bedrooms and Bathrooms
- 3 Bedrooms
- 3 Potential Bedrooms
- Dual Sinks
Laundry
- Laundry Room
- Electric Dryer Hookup
Accessible Home Design
- Handicap Shower
- Stair Lift
Schools
- Ravinia Elementary School
- Edgewood Middle School
- Highland Park High School
Utilities
- Central Air
- Heating Available
- Lake Michigan Water
Listing and Financial Details
- Senior Tax Exemptions
- Homeowner Tax Exemptions
Community Details
Overview
- Association fees include water, insurance, pool, exterior maintenance, lawn care, snow removal
- 4 Units
- Tim Sokley Association, Phone Number (847) 504-8034
- Chantilly Subdivision
- Property managed by Braeside Community Management
Amenities
- Building Patio
- Common Area
Recreation
- Community Pool
Pet Policy
- Dogs Allowed
Security
- Resident Manager or Management On Site
Map
Home Values in the Area
Average Home Value in this Area
Tax History
| Year | Tax Paid | Tax Assessment Tax Assessment Total Assessment is a certain percentage of the fair market value that is determined by local assessors to be the total taxable value of land and additions on the property. | Land | Improvement |
|---|---|---|---|---|
| 2024 | $8,121 | $120,368 | $18,153 | $102,215 |
| 2023 | $8,796 | $108,498 | $16,363 | $92,135 |
| 2022 | $8,796 | $108,592 | $17,975 | $90,617 |
| 2021 | $8,079 | $104,971 | $17,376 | $87,595 |
| 2020 | $7,823 | $104,971 | $17,376 | $87,595 |
| 2019 | $7,565 | $104,480 | $17,295 | $87,185 |
| 2018 | $5,808 | $87,168 | $18,936 | $68,232 |
| 2017 | $5,716 | $86,666 | $18,827 | $67,839 |
| 2016 | $5,477 | $82,508 | $17,924 | $64,584 |
| 2015 | $5,249 | $99,085 | $16,653 | $82,432 |
| 2014 | $5,525 | $78,415 | $12,648 | $65,767 |
| 2012 | $5,476 | $78,873 | $12,722 | $66,151 |
Property History
| Date | Event | Price | List to Sale | Price per Sq Ft |
|---|---|---|---|---|
| 11/07/2025 11/07/25 | For Sale | $419,000 | -- | $166 / Sq Ft |
Purchase History
| Date | Type | Sale Price | Title Company |
|---|---|---|---|
| Interfamily Deed Transfer | -- | -- |
Source: Midwest Real Estate Data (MRED)
MLS Number: 12509011
APN: 16-35-101-001
- 1490 Avignon Ct
- 666 Barberry Rd
- 361 Ridge Rd
- 1816 Rosemary Rd
- 1131 Deerfield Place Unit 1131
- 263 Barberry Rd
- 1773 Winthrop Rd
- 1144 Green Bay Rd
- 860 Green Bay Rd
- 1795 Lake Cook Rd Unit 110
- 1020 Deerfield Rd Unit 1020
- 850 Evergreen Way
- 906 Pleasant Ave
- 1140 Ridge Rd
- 566 Bellevue Place
- 650 Walnut St Unit 301
- 1688 Green Bay Rd Unit 404
- 1633 2nd St Unit 302
- 1753 Elmwood Dr
- 2013 Castlewood Rd
- 334 Russett Ln
- 1912 Old Briar Rd
- 1755 Lake Cook Rd Unit 123
- 1755 Lake Cook Rd
- 695 Roger Williams Ave Unit 101
- 1329 Ridgewood Dr
- 1478 Glencoe Ave Unit 2W
- 1317 Ferndale Ave
- 1325 Ferndale Ave
- 1506 Glencoe Ave Unit 2S
- 1506 Glencoe Ave Unit 2N
- 953 Burton Ave
- 833 Laurel Ave Unit 105
- 1155 Saint Johns Ave Unit H
- 1359 St Johns Ave Unit 2N
- 1380 Cavell Ave
- Central Ave
- 523 Green Bay Rd
- 555 Roger Williams Ave Unit 402
- 555 Roger Williams Ave Unit 307
