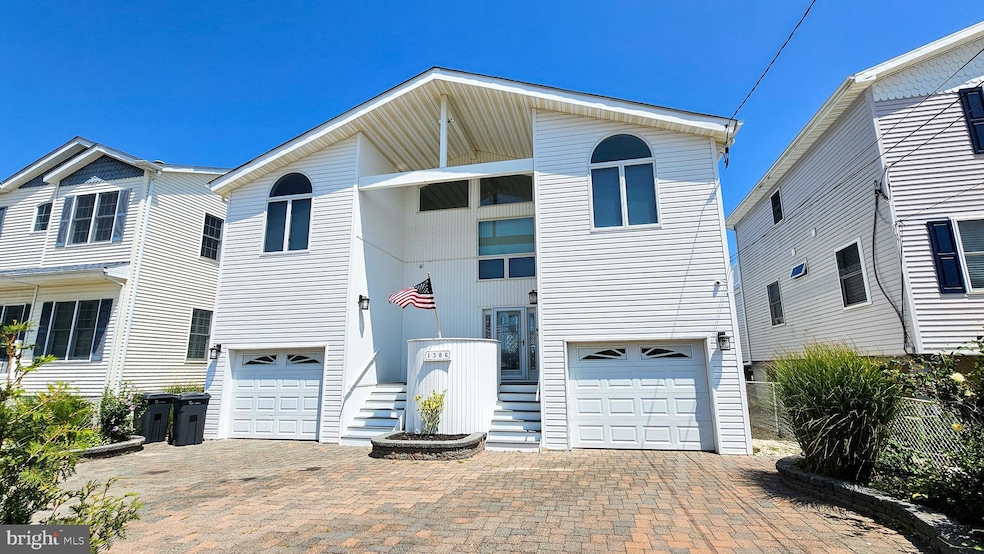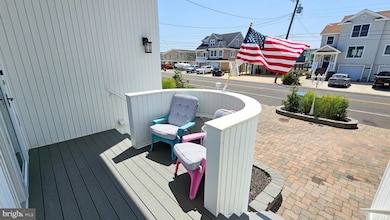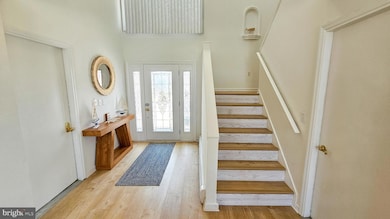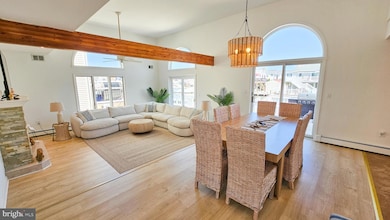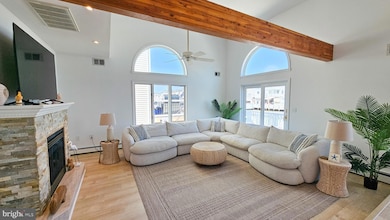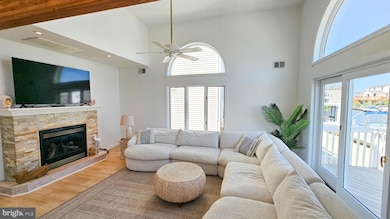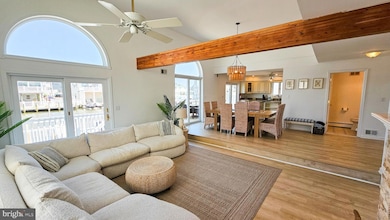1386 Paul Blvd Manahawkin, NJ 08050
Stafford NeighborhoodHighlights
- 50 Feet of Waterfront
- Contemporary Architecture
- Furnished
- Home fronts a lagoon or estuary
- 1 Fireplace
- No HOA
About This Home
Winter Rental - This updated waterfront 3 bedroom 2 and a half bathroom home in Beach Haven west is available to rent for the winter months until the end of April. This home features two large garages for the tenant to use as they wish for parking or storage. Whether you are in the process of moving, renovating, or just looking for short term place to stay in a beautiful neighborhood, this comfortable and spacious home is just right for you.. Centrally located in Stafford Township close to Rt 9, Rt 72, the Parkway and just a short drive over the bridge to Long Beach Island. The open concept of this home is filled with natural sunlight and you will enjoy the water views from inside or out. Schedule a tour today!
Listing Agent
(609) 618-5293 andrewg@vandykgroup.com The Van Dyk Group - Manahawkin License #1645470 Listed on: 08/11/2025
Home Details
Home Type
- Single Family
Est. Annual Taxes
- $10,645
Year Built
- Built in 1995 | Remodeled in 2025
Lot Details
- 3,999 Sq Ft Lot
- Lot Dimensions are 50.00 x 80.00
- Home fronts a lagoon or estuary
- 50 Feet of Waterfront
- Home fronts navigable water
- Property is in excellent condition
- Property is zoned RR2A
Parking
- 2 Car Direct Access Garage
- 2 Driveway Spaces
- Parking Storage or Cabinetry
- Garage Door Opener
- Circular Driveway
Home Design
- Contemporary Architecture
- Frame Construction
- Piling Construction
Interior Spaces
- 1,856 Sq Ft Home
- Property has 3 Levels
- Furnished
- 1 Fireplace
- Water Views
Kitchen
- Built-In Oven
- Stove
- Built-In Microwave
- Dishwasher
Bedrooms and Bathrooms
- 3 Bedrooms
Laundry
- Laundry in unit
- Dryer
- Washer
Outdoor Features
- Water Access
- Property near a lagoon
Location
- Flood Risk
Schools
- Southern Regional Middle School
- Southern Regional High School
Utilities
- Zoned Heating and Cooling System
- Hot Water Baseboard Heater
- Natural Gas Water Heater
- Municipal Trash
Listing and Financial Details
- Residential Lease
- Security Deposit $5,625
- Tenant pays for all utilities, water, sewer, gas, electricity, snow removal
- The owner pays for cable TV, internet
- Rent includes cable TV, internet
- No Smoking Allowed
- 6-Month Min and 8-Month Max Lease Term
- Available 10/1/25
- Assessor Parcel Number 31-00159 03-00600
Community Details
Overview
- No Home Owners Association
- Beach Haven West Subdivision
Pet Policy
- Dogs Allowed
Map
Source: Bright MLS
MLS Number: NJOC2036276
APN: 31-00159-03-00600
