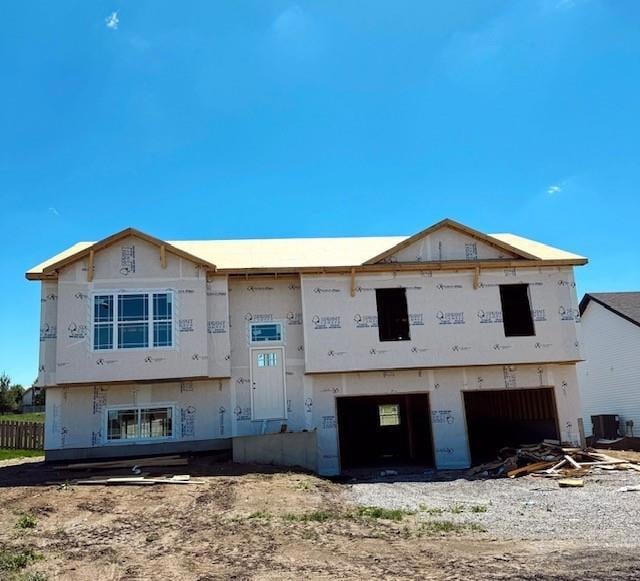13862 Indian Ridge N A Saint Joseph, MO 64505
Estimated payment $2,373/month
Highlights
- 62,726 Sq Ft lot
- Traditional Architecture
- 2 Car Attached Garage
- Deck
- Main Floor Primary Bedroom
- Walk-In Closet
About This Home
This new construction home will give you the country living feel, but close to town! Split entry style with 3 bedrooms and 3 baths, including a two car garage with openers. This open concept living, dining and kitchen with island is an energy efficient all electric home featuring patio doors out to the deck and an additional bedroom on the lower level. Don't miss out on one of the last available homes in the popular Indian Ridge subdivision, located in the Avenue City school district. Some color choices are still able to be made if purchased early. HOA maintains common grounds and ponds for homeowners to enjoy! Estimated August completion.
Listing Agent
REECENICHOLS-IDE CAPITAL Brokerage Phone: 816-262-3220 License #2023044140 Listed on: 05/30/2025

Home Details
Home Type
- Single Family
Year Built
- Built in 2025 | Under Construction
Lot Details
- 1.44 Acre Lot
- Paved or Partially Paved Lot
HOA Fees
- $38 Monthly HOA Fees
Parking
- 2 Car Attached Garage
- Garage Door Opener
Home Design
- Traditional Architecture
- Split Level Home
- Composition Roof
- Vinyl Siding
- Stone Veneer
Interior Spaces
- Ceiling Fan
- Carpet
- Fire and Smoke Detector
Kitchen
- Built-In Electric Oven
- Dishwasher
- Kitchen Island
Bedrooms and Bathrooms
- 4 Bedrooms
- Primary Bedroom on Main
- Walk-In Closet
- 3 Full Bathrooms
Laundry
- Laundry Room
- Laundry on lower level
Basement
- Basement Fills Entire Space Under The House
- Basement Window Egress
Outdoor Features
- Deck
Utilities
- Central Air
- Heat Pump System
- Septic Tank
Community Details
- Indian Ridge Subdivision
Listing and Financial Details
- Assessor Parcel Number 17601400001540000
- $0 special tax assessment
Map
Home Values in the Area
Average Home Value in this Area
Property History
| Date | Event | Price | Change | Sq Ft Price |
|---|---|---|---|---|
| 06/19/2025 06/19/25 | Pending | -- | -- | -- |
| 05/30/2025 05/30/25 | For Sale | $369,000 | -- | $180 / Sq Ft |
Source: Heartland MLS
MLS Number: 2553021
- 4708 Woodland Shores Ct
- 4701 Woodland Shores Ct
- 19947 Walden Oaks
- 0 County Road 438
- 7128 Lundeen Dr
- Lot 1 Bristol Ridge Dr
- Lot 2 Bristol Ridge Dr
- Lot 3 Bristol Ridge Dr
- Lot 4 Bristol Ridge Dr
- Lot 10 Bristol Ridge Dr
- Lot 13 Bristol Ridge Dr
- Lot 14 Bristol Ridge Dr
- 11109 Club View Dr
- 3119 Jennifer Ln
- 18548 Evergreen Terrace
- 11 Chadwick Ln
- 2202 Roma Ln
- 2 Chadwick Ln
- 6109 Clydesdale Ln
- 1404 Country Place Ct
