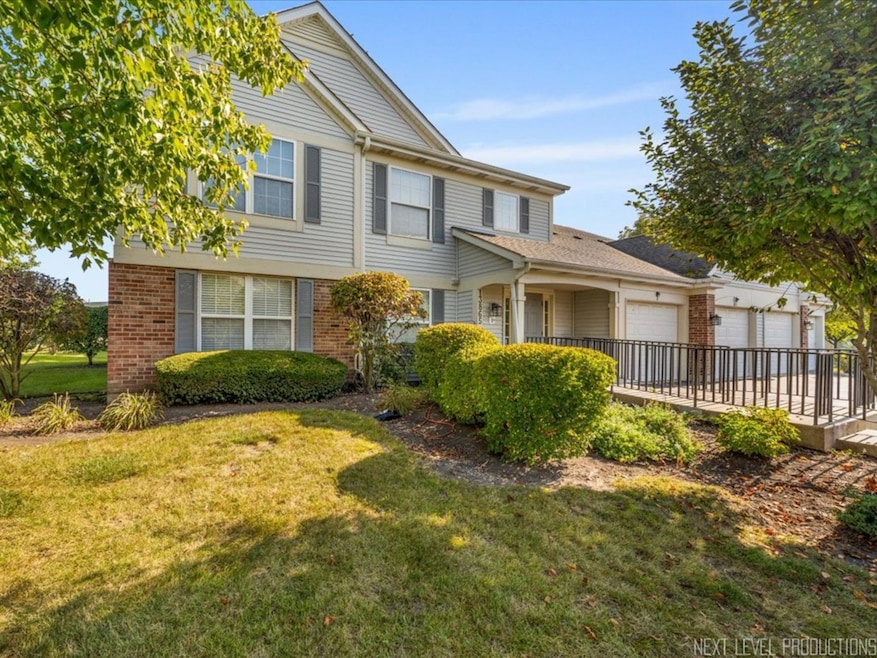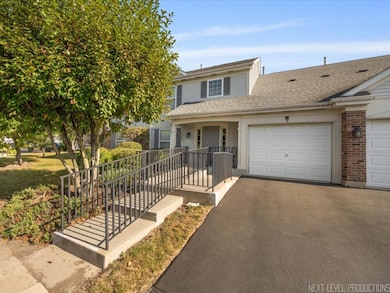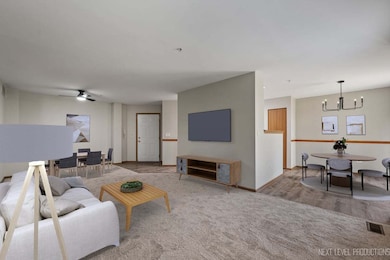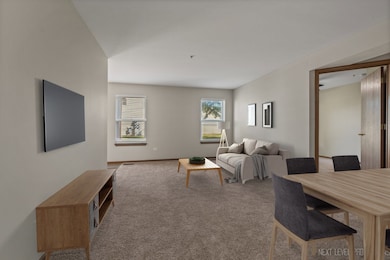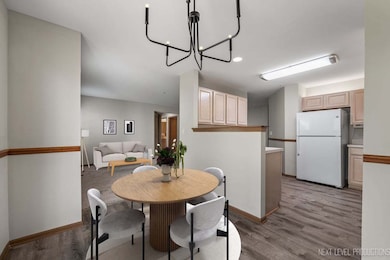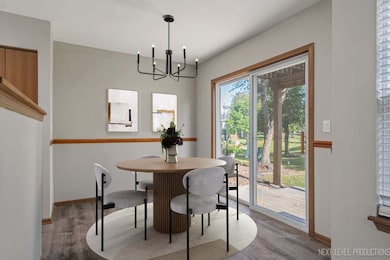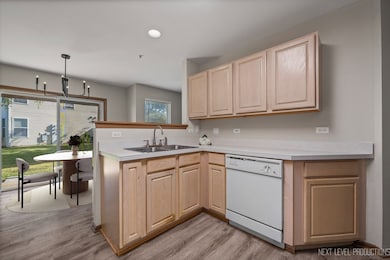13865 S Balsam Ln Unit D Plainfield, IL 60544
Carillon NeighborhoodEstimated payment $1,953/month
Highlights
- Golf Course Community
- Fitness Center
- Community Indoor Pool
- A. Vito Martinez Middle School Rated 9+
- Clubhouse
- Tennis Courts
About This Home
Welcome to Carillon of Plainfield! Fabulous main level ranch-style unit with two bedrooms and two full baths located in an ELEVATOR building with a spacious open layout! This building is conveniently situated near the clubhouse, pool and tennis club! This first floor location provides easy access to you one car interior garage private entrance with storage. Your primary suite has a large walk-in closet and private bath, with an additional full bath for guests and the second bedroom. Laundry has a full-sized washer and dryer. Your kitchen and foyer area enjoys newer luxury vinyl plank flooring, NEW carpet and FRESHLY PAINTED throughout. Carillon is a 55+ active adult GATED community with 24 hour security, new tennis and pickleball courts, updated clubhouse, two outdoor pools, one indoor pool, hot tubs, lovely walking path, (3) 9-hole golf courses with an on-site restaurant, Talk of the Town monthly newsletter, and so much more! Close to I 55, restaurants, shopping and all the area has to offer. Contact me today to schedule your private showing. Happy to Help!
Property Details
Home Type
- Condominium
Est. Annual Taxes
- $4,338
Year Built
- Built in 1998
HOA Fees
Parking
- 1 Car Garage
- Driveway
- Parking Included in Price
Home Design
- Entry on the 1st floor
- Brick Exterior Construction
Interior Spaces
- 1,162 Sq Ft Home
- 2-Story Property
- Ceiling Fan
- Family Room
- Combination Dining and Living Room
- Intercom
Flooring
- Carpet
- Vinyl
Bedrooms and Bathrooms
- 2 Bedrooms
- 2 Potential Bedrooms
- 2 Full Bathrooms
Laundry
- Laundry Room
- Gas Dryer Hookup
Accessible Home Design
- Grab Bar In Bathroom
- Halls are 36 inches wide or more
- Accessibility Features
- Doors with lever handles
- No Interior Steps
- Level Entry For Accessibility
- Ramp on the main level
Utilities
- Central Air
- Heating System Uses Natural Gas
Additional Features
- Covered Patio or Porch
- Sprinkler System
Community Details
Overview
- Association fees include insurance, security, clubhouse, exercise facilities, pool, exterior maintenance, lawn care, scavenger, snow removal
- 4 Units
- Manager Association, Phone Number (815) 886-9070
- Carillon Subdivision, Fountainbleu Floorplan
- Property managed by Foster Premier
Amenities
- Building Patio
- Restaurant
- Clubhouse
- Party Room
- Elevator
- Community Storage Space
Recreation
- Golf Course Community
- Tennis Courts
- Fitness Center
- Community Indoor Pool
- Trails
Pet Policy
- Pets up to 40 lbs
- Pet Size Limit
- Dogs and Cats Allowed
Security
- Security Service
Map
Home Values in the Area
Average Home Value in this Area
Tax History
| Year | Tax Paid | Tax Assessment Tax Assessment Total Assessment is a certain percentage of the fair market value that is determined by local assessors to be the total taxable value of land and additions on the property. | Land | Improvement |
|---|---|---|---|---|
| 2024 | $4,338 | $62,792 | $14,236 | $48,556 |
| 2023 | $4,338 | $56,371 | $12,780 | $43,591 |
| 2022 | $5,224 | $52,583 | $11,921 | $40,662 |
| 2021 | $5,006 | $49,416 | $11,203 | $38,213 |
| 2020 | $4,887 | $47,791 | $10,835 | $36,956 |
| 2019 | $4,652 | $45,299 | $10,270 | $35,029 |
| 2018 | $4,404 | $42,292 | $9,588 | $32,704 |
| 2017 | $4,168 | $39,924 | $9,051 | $30,873 |
| 2016 | $3,866 | $36,470 | $8,269 | $28,201 |
| 2015 | -- | $32,431 | $7,353 | $25,078 |
| 2014 | -- | $31,487 | $7,139 | $24,348 |
| 2013 | -- | $34,225 | $7,760 | $26,465 |
Property History
| Date | Event | Price | List to Sale | Price per Sq Ft | Prior Sale |
|---|---|---|---|---|---|
| 10/16/2025 10/16/25 | For Sale | $225,000 | +25.0% | $194 / Sq Ft | |
| 01/10/2023 01/10/23 | Sold | $180,000 | -2.7% | $155 / Sq Ft | View Prior Sale |
| 11/14/2022 11/14/22 | Pending | -- | -- | -- | |
| 10/26/2022 10/26/22 | Price Changed | $184,900 | -2.7% | $159 / Sq Ft | |
| 10/10/2022 10/10/22 | For Sale | $190,000 | -- | $164 / Sq Ft |
Purchase History
| Date | Type | Sale Price | Title Company |
|---|---|---|---|
| Quit Claim Deed | -- | -- | |
| Warranty Deed | -- | Fidelity National Title | |
| Deed | $180,000 | Fidelity National Title | |
| Interfamily Deed Transfer | -- | Attorney | |
| Interfamily Deed Transfer | -- | None Available | |
| Trustee Deed | $111,500 | Chicago Title Insurance Co |
Source: Midwest Real Estate Data (MRED)
MLS Number: 12497061
APN: 11-04-06-182-019-1003
- 13832 S Balsam Ln Unit D
- 13848 S Balsam Ln Unit A
- 13818 S Bristlecone Ln Unit D
- 13841 S Bristlecone Dr Unit A
- 24041 W Walnut Dr
- 21230 W Walnut Dr Unit D
- 21056 W Aspen Ln
- 21334 Edison Ln
- 13954 S Tamarack Dr
- 13804 S Ironwood Dr
- 21024 W Walnut Dr
- 21600 W Larch Dr
- 21649 W Larch Dr
- 14037 S Tamarack Dr
- 20941 W Ardmore Cir Unit 1
- 21506 Franklin Cir
- 21316 W Redwood Dr
- 21289 Silktree Cir
- 21331 W Juniper Ln
- 21556 Franklin Cir
- 14017 Emerald Ct
- 21419 Frost Ct
- 14052 Front Royal Ct
- 20863 W Brentwood Ct
- 21357 W Douglas Ln
- 20921 W Barrington Ln
- 80 Kenilworth Ct
- 21827 W Judith Ct
- 21831 W Judith Ct
- 76 Canterbury Trail
- 525 Fair Meadows Dr
- 520 N Frieh Dr
- 22051 W Taylor Rd Unit ID1285046P
- 542 N Frieh Dr
- 22206 W Niagara Trail
- 14237 S Newberg Ct Unit ID1285043P
- 14238 S Newberg Ct
- 370 Reston Cir
- 1151 W Normantown Rd
- 314 Fremont Ave
