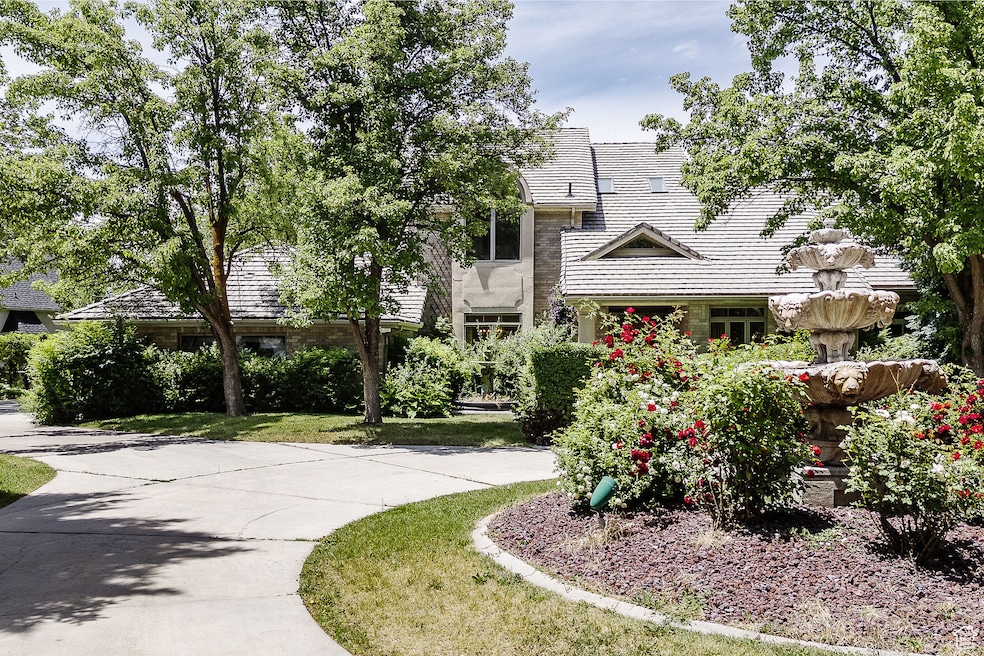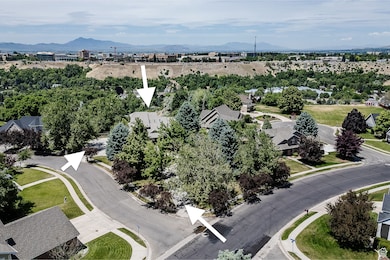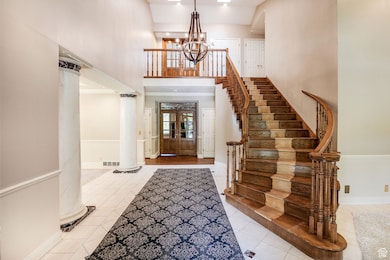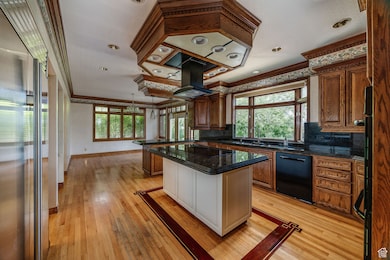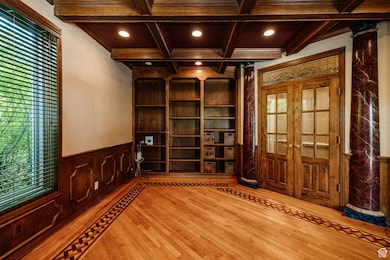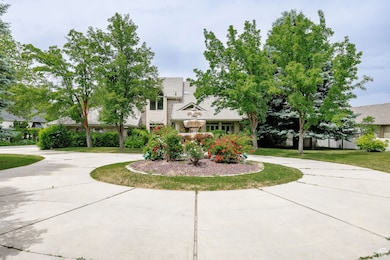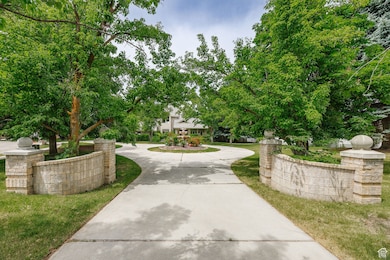1387 E 260 N Logan, UT 84321
Wilson NeighborhoodEstimated payment $4,924/month
Highlights
- RV Access or Parking
- Mature Trees
- Private Lot
- 0.78 Acre Lot
- Mountain View
- Vaulted Ceiling
About This Home
BACK-UP OFFERS BEING ACCEPTED until end of March 2026. Transform this distinctive, traditional home nestled on .78 acres over 2 picturesque lots in scenic Quailbluff, Cliffside. Designers call this approach "transitional design", you update but keep the heritage of the home. Unparalleled privacy, overlooking the 'island' and historic landmarks with unobstructed views of Utah State University. The 2-story, all brick home, encapsulates everything. Often referred to has the "Laub's home", this 7480 sq. ft, with it's marble floors, grand staircase, tall ceilings, craftsman woodwork, etc.. has the best entertainment vibes ever. The primary suite is 1000 sq. ft with its fireplace, sitting area, balcony, dual walk-in closets and a grand size bathroom. The floor plan is easily adapted to personalize your vision and lifestyle. Park and Playground are up the street. You can't find a lot like this anymore and the views are priceless!!!
Home Details
Home Type
- Single Family
Est. Annual Taxes
- $6,571
Year Built
- Built in 1988
Lot Details
- 0.78 Acre Lot
- Lot Dimensions are 216.0x217.2x320.0
- Cul-De-Sac
- Southwest Facing Home
- Property is Fully Fenced
- Landscaped
- Private Lot
- Secluded Lot
- Corner Lot
- Steep Slope
- Sprinkler System
- Mature Trees
- Pine Trees
- Property is zoned Single-Family
HOA Fees
- $2 Monthly HOA Fees
Parking
- 3 Car Attached Garage
- 8 Open Parking Spaces
- RV Access or Parking
Property Views
- Mountain
- Valley
Home Design
- Brick Exterior Construction
- Tile Roof
- Stucco
Interior Spaces
- 7,480 Sq Ft Home
- 3-Story Property
- Wet Bar
- Central Vacuum
- Vaulted Ceiling
- Ceiling Fan
- Skylights
- 3 Fireplaces
- Self Contained Fireplace Unit Or Insert
- Gas Log Fireplace
- Double Pane Windows
- Blinds
- Drapes & Rods
- French Doors
- Entrance Foyer
- Den
Kitchen
- Built-In Double Oven
- Built-In Range
- Range Hood
- Microwave
- Granite Countertops
- Disposal
Flooring
- Wood
- Carpet
- Marble
- Tile
Bedrooms and Bathrooms
- 6 Bedrooms | 2 Main Level Bedrooms
- Primary bedroom located on second floor
- Walk-In Closet
- Hydromassage or Jetted Bathtub
Laundry
- Dryer
- Washer
Basement
- Basement Fills Entire Space Under The House
- Exterior Basement Entry
Home Security
- Home Security System
- Intercom
Accessible Home Design
- Accessible Hallway
Outdoor Features
- Balcony
- Covered Patio or Porch
- Exterior Lighting
Schools
- Wilson Elementary School
- Mt Logan Middle School
- Logan High School
Utilities
- Forced Air Heating and Cooling System
- Natural Gas Connected
Community Details
- Quailbluff II Subdivision
Listing and Financial Details
- Assessor Parcel Number 07-152-0215
Map
Home Values in the Area
Average Home Value in this Area
Tax History
| Year | Tax Paid | Tax Assessment Tax Assessment Total Assessment is a certain percentage of the fair market value that is determined by local assessors to be the total taxable value of land and additions on the property. | Land | Improvement |
|---|---|---|---|---|
| 2025 | $5,334 | $689,870 | $0 | $0 |
| 2024 | $5,472 | $685,425 | $0 | $0 |
| 2023 | $5,702 | $680,820 | $0 | $0 |
| 2022 | $5,728 | $638,635 | $0 | $0 |
| 2021 | $5,304 | $913,620 | $88,500 | $825,120 |
| 2020 | $5,006 | $776,100 | $88,500 | $687,600 |
| 2019 | $4,828 | $716,057 | $88,500 | $627,557 |
| 2018 | $4,581 | $620,328 | $88,500 | $531,828 |
| 2017 | $4,573 | $327,470 | $0 | $0 |
| 2016 | $4,742 | $327,470 | $0 | $0 |
| 2015 | $4,747 | $327,470 | $0 | $0 |
| 2014 | $4,244 | $323,880 | $0 | $0 |
| 2013 | -- | $323,880 | $0 | $0 |
Property History
| Date | Event | Price | List to Sale | Price per Sq Ft |
|---|---|---|---|---|
| 12/08/2025 12/08/25 | Price Changed | $849,000 | -1.2% | $114 / Sq Ft |
| 10/19/2025 10/19/25 | Price Changed | $859,000 | -0.1% | $115 / Sq Ft |
| 10/11/2025 10/11/25 | Price Changed | $860,000 | -1.7% | $115 / Sq Ft |
| 09/10/2025 09/10/25 | Price Changed | $875,000 | -2.8% | $117 / Sq Ft |
| 08/20/2025 08/20/25 | Price Changed | $899,999 | -10.0% | $120 / Sq Ft |
| 07/01/2025 07/01/25 | For Sale | $1,000,000 | -- | $134 / Sq Ft |
Purchase History
| Date | Type | Sale Price | Title Company |
|---|---|---|---|
| Interfamily Deed Transfer | -- | None Available | |
| Special Warranty Deed | -- | 1St Liberty Title Lc | |
| Special Warranty Deed | -- | 1St Liberty Title Lc | |
| Quit Claim Deed | -- | Big Sky Title Insurance Agen | |
| Trustee Deed | -- | First American Main | |
| Warranty Deed | -- | Hickman Land Title Company |
Mortgage History
| Date | Status | Loan Amount | Loan Type |
|---|---|---|---|
| Previous Owner | $417,000 | New Conventional | |
| Previous Owner | $512,000 | Adjustable Rate Mortgage/ARM |
Source: UtahRealEstate.com
MLS Number: 2095731
APN: 07-152-0215
- 1374 E 260 N
- 1045 Fox Farm Rd
- 1034 Thrushwood Dr
- 128 S 1170 E
- 147 Winding Way Unit 50
- 74 Canterbury Cir
- 1374 Maple Dr
- 825 N 1400 E
- 28 River Pointe Dr
- 2758 N Canyon Cove Dr
- 2738 N Canyon Cove Dr
- 866 Hillcrest Ave
- 70 River Pointe Dr
- 684 Apple Dr
- 1393 Davis Ave
- 45 River Circle Dr
- 661 E 600 N
- 545 E Boulevard St
- 631 E 600 N
- 642 E 700 N
Ask me questions while you tour the home.
