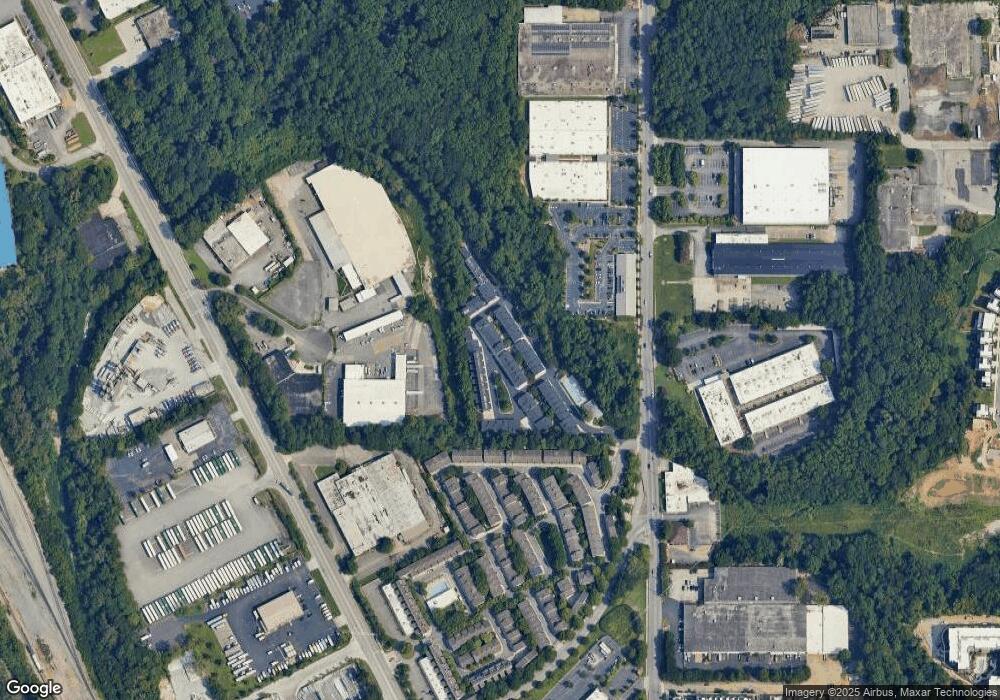1387 Stirling Cir NW Unit 46 Atlanta, GA 30318
Hills Park NeighborhoodEstimated Value: $500,929 - $527,000
2
Beds
3
Baths
1,832
Sq Ft
$282/Sq Ft
Est. Value
About This Home
This home is located at 1387 Stirling Cir NW Unit 46, Atlanta, GA 30318 and is currently estimated at $516,232, approximately $281 per square foot. 1387 Stirling Cir NW Unit 46 is a home located in Fulton County with nearby schools including Rivers Elementary School, Sutton Middle School, and North Atlanta High School.
Ownership History
Date
Name
Owned For
Owner Type
Purchase Details
Closed on
Dec 17, 2010
Sold by
M-West 3010Fund Llc
Bought by
Sink Michael A
Current Estimated Value
Home Financials for this Owner
Home Financials are based on the most recent Mortgage that was taken out on this home.
Original Mortgage
$150,000
Outstanding Balance
$96,705
Interest Rate
3.75%
Mortgage Type
New Conventional
Estimated Equity
$419,527
Create a Home Valuation Report for This Property
The Home Valuation Report is an in-depth analysis detailing your home's value as well as a comparison with similar homes in the area
Home Values in the Area
Average Home Value in this Area
Purchase History
| Date | Buyer | Sale Price | Title Company |
|---|---|---|---|
| Sink Michael A | $199,900 | -- |
Source: Public Records
Mortgage History
| Date | Status | Borrower | Loan Amount |
|---|---|---|---|
| Open | Sink Michael A | $150,000 |
Source: Public Records
Tax History Compared to Growth
Tax History
| Year | Tax Paid | Tax Assessment Tax Assessment Total Assessment is a certain percentage of the fair market value that is determined by local assessors to be the total taxable value of land and additions on the property. | Land | Improvement |
|---|---|---|---|---|
| 2025 | $3,610 | $207,440 | $46,200 | $161,240 |
| 2023 | $8,093 | $195,480 | $35,440 | $160,040 |
| 2022 | $3,340 | $187,680 | $29,040 | $158,640 |
| 2021 | $2,755 | $163,920 | $26,880 | $137,040 |
| 2020 | $2,578 | $157,160 | $21,080 | $136,080 |
| 2019 | $106 | $162,000 | $21,120 | $140,880 |
| 2018 | $3,608 | $125,240 | $23,680 | $101,560 |
| 2017 | $2,986 | $102,200 | $11,720 | $90,480 |
| 2016 | $2,982 | $102,200 | $11,720 | $90,480 |
| 2015 | $3,023 | $102,200 | $11,720 | $90,480 |
| 2014 | $2,351 | $80,760 | $9,720 | $71,040 |
Source: Public Records
Map
Nearby Homes
- 1346 Peter Haughton Way NW
- 1342 Rietveld Row NW
- 1336 Rietveld Row NW
- 1300 Noguchi Mews NW
- 1290 Nervi Mews NW
- 1285 Nervi Mews NW
- 1271 Mackintosh Park NW Unit 30
- 1225 Chelsea Cir NW
- 1420 Coretta Bend NW
- 1251 Chelsea Cir NW
- 1256 Chelsea Cir NW
- 1419 Coretta Bend NW
- 1261 Chelsea Cir NW
- 1415 Coretta Bend NW
- Daisy Plan at West Town
- Edgemont Plan at West Town
- Mya Plan at West Town
- 1434 Fairmont Ave NW
- 1458 Fairmont Ave NW
- 1472 Fairmont Ave NW
- 1387 Stirling Cir NW
- 1389 Stirling Cir Nw 47 Unit 47
- 1391 Stirling Cir NW Unit 48
- 1389 Stirling Cir NW Unit 47
- 1391 Stirling Cir NW
- 1389 Stirling Cir NW
- 1391 Stirling Cir NW Unit 1391
- 0 Stirling Cir NW Unit 7251599
- 0 Stirling Cir NW Unit 7247799
- 0 Stirling Cir NW Unit 7186914
- 0 Stirling Cir NW Unit 7022804
- 0 Stirling Cir NW Unit 3184014
- 0 Stirling Cir NW Unit 3262082
- 0 Stirling Cir NW Unit 7186916
- 0 Stirling Cir NW Unit 7179316
- 0 Stirling Cir NW Unit 7140109
- 0 Stirling Cir NW Unit 8251130
- 0 Stirling Cir NW Unit 8718472
- 0 Stirling Cir NW Unit 8739185
- 0 Stirling Cir NW Unit 8577502
