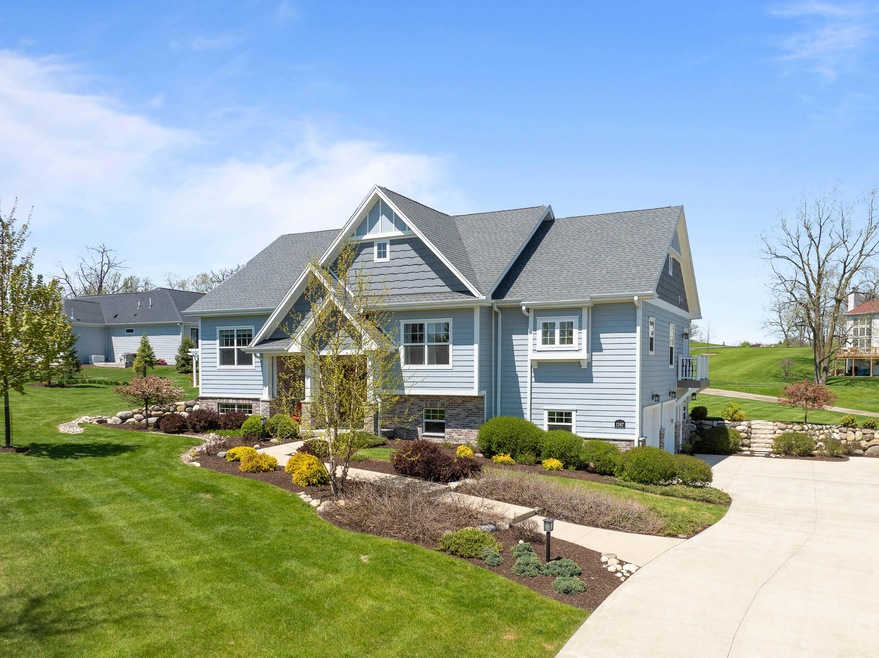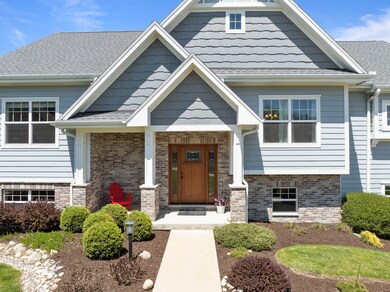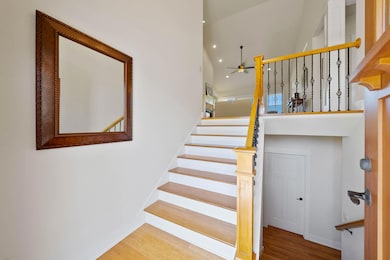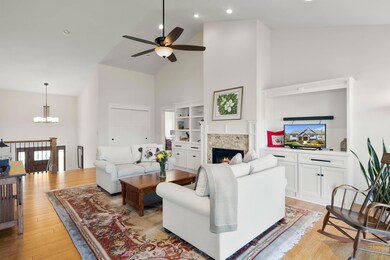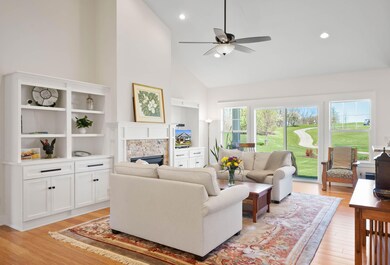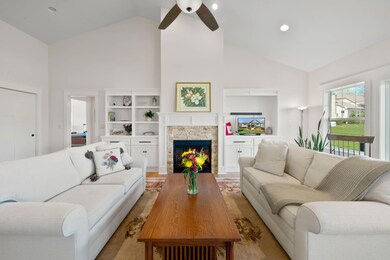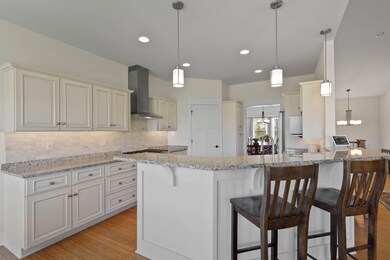
1387 Wilmington Way Unit 3-34 Lake Geneva, WI 53147
Geneva National NeighborhoodEstimated payment $5,831/month
Highlights
- 24-Hour Security
- Clubhouse
- Tennis Courts
- Open Floorplan
- Community Pool
- 2.5 Car Attached Garage
About This Home
Attractive Craftsman-style home overlooks Trevino #9 in Geneva National. Built in 2018, this custom, 3-bedroom, 3-bathroom home features abundant natural light, bespoke millwork and solid core bamboo floors throughout, an open concept, and golf course views. Upper level includes a living room, kitchen, spacious formal dining rooms, and bedrooms. Split bedroom floor plan offers privacy while the open concept design creates easy flow between the great room, kitchen, breakfast nook overlooking the golf course. Large en-suite primary bedroom has a spa-like bath and walk-in tile shower. Finished walkout LL w/private entry features family room w/wet bar, full bath, laundry and flex space perfect for an office, media, or fitness room. 2+ car garage w/epoxy floor. Onsite pools, tennis, dining
Property Details
Home Type
- Condominium
Est. Annual Taxes
- $5,688
Parking
- 2.5 Car Attached Garage
Home Design
- Bi-Level Home
- Poured Concrete
- Press Board Siding
- Clad Trim
Interior Spaces
- 3,220 Sq Ft Home
- Open Floorplan
- Stone Flooring
Kitchen
- Oven
- Range
- Microwave
- Dishwasher
Bedrooms and Bathrooms
- 3 Bedrooms
- 3 Full Bathrooms
Laundry
- Dryer
- Washer
Finished Basement
- Walk-Out Basement
- Basement Ceilings are 8 Feet High
- Basement Windows
Accessible Home Design
- Level Entry For Accessibility
Schools
- Lake Geneva Middle School
- Badger High School
Listing and Financial Details
- Exclusions: Sellers Personal Possessions, Shelf in Family Room Lower Level, Microwave in LL Family Room Sound bar in Great Room
- Assessor Parcel Number JGN 300034
Community Details
Overview
- Property has a Home Owners Association
- Association fees include water, sewer, pool service, common area maintenance, trash, replacement reserve, common area insur
Recreation
- Tennis Courts
- Community Pool
- Park
- Trails
Additional Features
- Clubhouse
- 24-Hour Security
Map
Home Values in the Area
Average Home Value in this Area
Tax History
| Year | Tax Paid | Tax Assessment Tax Assessment Total Assessment is a certain percentage of the fair market value that is determined by local assessors to be the total taxable value of land and additions on the property. | Land | Improvement |
|---|---|---|---|---|
| 2024 | $5,688 | $719,600 | $81,800 | $637,800 |
| 2023 | $6,035 | $719,600 | $81,800 | $637,800 |
| 2022 | $6,913 | $409,900 | $36,200 | $373,700 |
| 2021 | $5,972 | $409,900 | $36,200 | $373,700 |
| 2020 | $5,796 | $409,900 | $36,200 | $373,700 |
| 2019 | $5,912 | $409,900 | $36,200 | $373,700 |
| 2018 | $1,475 | $114,200 | $36,200 | $78,000 |
| 2017 | $965 | $72,500 | $72,500 | $0 |
| 2016 | $1,043 | $72,500 | $72,500 | $0 |
| 2015 | $1,058 | $72,500 | $72,500 | $0 |
| 2014 | $1,107 | $72,500 | $72,500 | $0 |
| 2013 | $1,107 | $72,500 | $72,500 | $0 |
Property History
| Date | Event | Price | Change | Sq Ft Price |
|---|---|---|---|---|
| 07/02/2025 07/02/25 | Price Changed | $985,000 | -2.3% | $306 / Sq Ft |
| 05/17/2025 05/17/25 | For Sale | $1,008,000 | -- | $313 / Sq Ft |
Purchase History
| Date | Type | Sale Price | Title Company |
|---|---|---|---|
| Condominium Deed | $135,000 | Chicago Title Ins Co |
Similar Homes in Lake Geneva, WI
Source: Metro MLS
MLS Number: 1917910
APN: JGN300034
- 1305 Saratoga Ln Unit 3-40
- 1505 Highland Dr Unit 8-40
- 1277 Geneva National Ave W
- 1642 Cottage Dr Unit 7-48
- 1045 Lakeland Dr Unit 9-35
- 1330 Prestwick Dr Unit 20-58
- 1490 Prestwick Dr
- 1018 Terrace Ct Unit 43-5M
- 654 Geneva National Ave N Unit 6-36
- 688 Geneva National Ave N Unit 6-26
- Lt40 Cobblestone Square Expansion -
- 1750 Wales Ct
- 714 Geneva National Ave N Unit 6-17
- 604 Geneva National Ave N Unit 6-46
- 610 Geneva National Ave N Unit 6-47
- 704 Geneva National Ave N
- 1835 Hickory Hill
- 964 Geneva National Ave N
- N3042 Wisconsin 67
- 690 Valleyview Ct Unit 35-22
- N3083 Tamarack Rd
- N3163 Tamarack Rd
- 121 Williams St
- 3 N Walworth Ave
- 78 Congress St
- 18 S Walworth Ave
- 406 Lakewood Dr
- N3392 Club House Dr
- W3699 Springfield Rd
- 1325 Park Row
- 1335 W Main St
- 1321 W Main St
- 3 Geneva Ln
- 465 E Geneva St
- N3143 Williams St
- 747 Ann St Unit Lower
- 856 Brickley Dr
- 438 Sylvan Dr
- 915 Marianne Terrace
- 1214 Phoenix St
