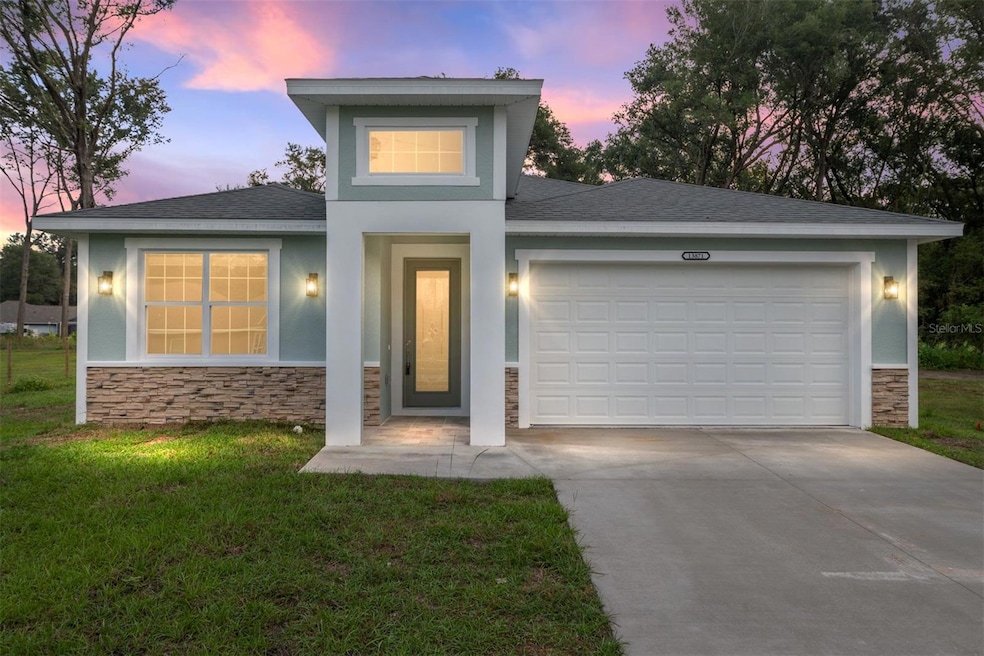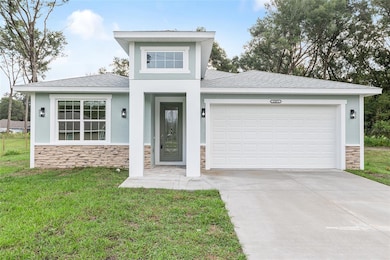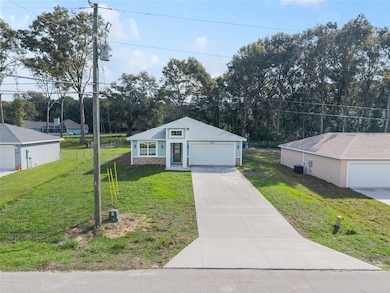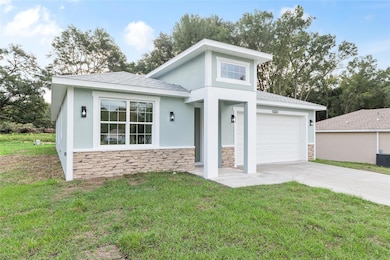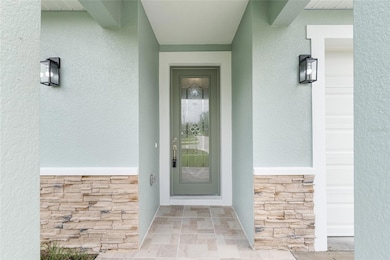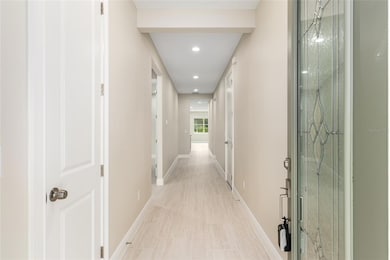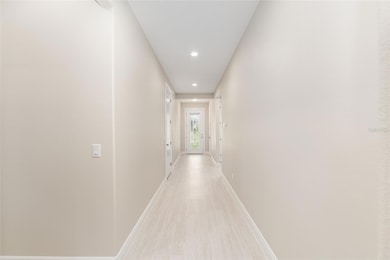13871 SE 44th Ave Summerfield, FL 34491
Estimated payment $1,782/month
Highlights
- New Construction
- No HOA
- Living Room
- High Ceiling
- 2 Car Attached Garage
- Laundry Room
About This Home
BUILDER INCENTIVE: Receive $10,000 in Flex Cash — apply it toward closing costs, an interest rate buy-down, or even a price reduction!
Discover your brand-new dream home in Belleview, Florida! This beautifully crafted residence offers a spacious open-concept floor plan with high-end finishes, 4 bedrooms, and 3 full bathrooms. The modern kitchen flows effortlessly into the living and dining areas, creating an inviting space for entertaining and everyday living.
The luxurious primary suite provides a private retreat with ample space to relax. A two-car garage and large driveway with plenty of parking. Located on a quiet street just minutes from The Villages, you’ll enjoy convenient access to shopping, dining, grocery stores, movie theaters, and vibrant Town Squares.
Experience modern comfort and timeless style in a welcoming community — schedule your showing today!
Listing Agent
Sydney Carreras
EXP REALTY LLC Brokerage Phone: 888-883-8509 License #3638456 Listed on: 11/13/2025
Home Details
Home Type
- Single Family
Est. Annual Taxes
- $198
Year Built
- Built in 2025 | New Construction
Lot Details
- 10,454 Sq Ft Lot
- North Facing Home
- Property is zoned R1
Parking
- 2 Car Attached Garage
Home Design
- Slab Foundation
- Shingle Roof
- Block Exterior
Interior Spaces
- 2,057 Sq Ft Home
- High Ceiling
- Living Room
- Ceramic Tile Flooring
- Laundry Room
Kitchen
- Range
- Microwave
- Dishwasher
- Disposal
Bedrooms and Bathrooms
- 4 Bedrooms
- 3 Full Bathrooms
Schools
- Belleview-Santos Elem. Elementary School
- Belleview Middle School
- Belleview High School
Utilities
- Central Heating and Cooling System
- Well
- Septic Tank
Community Details
- No Home Owners Association
- Belleview Heights Estates Unit 03 Subdivision
Listing and Financial Details
- Visit Down Payment Resource Website
- Legal Lot and Block 25 / 3
- Assessor Parcel Number 4203-045-025
Map
Home Values in the Area
Average Home Value in this Area
Tax History
| Year | Tax Paid | Tax Assessment Tax Assessment Total Assessment is a certain percentage of the fair market value that is determined by local assessors to be the total taxable value of land and additions on the property. | Land | Improvement |
|---|---|---|---|---|
| 2024 | $198 | $9,148 | -- | -- |
| 2023 | $188 | $8,316 | $0 | $0 |
| 2022 | $158 | $7,560 | $0 | $0 |
| 2021 | $136 | $8,085 | $8,085 | $0 |
| 2020 | $119 | $6,248 | $6,248 | $0 |
| 2019 | $120 | $6,248 | $6,248 | $0 |
| 2018 | $110 | $5,880 | $5,880 | $0 |
| 2017 | $110 | $5,880 | $5,880 | $0 |
| 2016 | $111 | $5,880 | $0 | $0 |
| 2015 | $107 | $5,512 | $0 | $0 |
| 2014 | $102 | $5,512 | $0 | $0 |
Property History
| Date | Event | Price | List to Sale | Price per Sq Ft |
|---|---|---|---|---|
| 11/13/2025 11/13/25 | For Sale | $335,000 | -- | $163 / Sq Ft |
Purchase History
| Date | Type | Sale Price | Title Company |
|---|---|---|---|
| Warranty Deed | $30,000 | New Beginnings Title Company | |
| Warranty Deed | $35,000 | Advance Homestead Title Inc | |
| Warranty Deed | $30,000 | Advance Homestead Title Inc |
Source: Stellar MLS
MLS Number: OM713479
APN: 4203-045-025
- 13919 SE 44th Ave
- 4344 SE 138th St
- 13777 SE 44th Ave Unit 3
- 0 SE 44th Ave
- 13869 SE 41st Ct
- 13676 SE 45th Ct
- 14146 SE 41st Terrace
- 4051 SE 139th St
- 13744 SE 40th Terrace
- 0 SE 42nd Terrace
- 4024 SE 139th St
- 0 SE 142 St Unit MFRO6302028
- 14173 SE 41st Terrace
- 0 SE 138th Place Unit MFROM703484
- TBD SE 40th Ct
- 0 SE 44th Ct
- 4270 SE 142nd St
- 3985 SE 138th Place
- 4031 SE 140th Ln
- 0 SE 47th Ave Unit MFROM674622
- 14080 SE 46th Ct
- 5072 SE 137th Place
- TBT SE Hwy 484 Hwy SE
- 13678 SE 55th Ave
- 14851 SE 35th Ct
- 4012 SE 150th St
- 6910 SE 112th Ln
- 11322 SE 55th Avenue Rd Unit 1401
- 11322 SE 55th Avenue Rd Unit 201
- 11322 SE 55th Avenue Rd Unit 502
- 11322 SE 55th Avenue Rd Unit 1902
- 11322 SE 55th Avenue Rd Unit 3201
- 11322 SE 55th Avenue Rd Unit 1601
- 11322 SE 55th Avenue Rd Unit 1301
- 11322 SE 55th Avenue Rd Unit 1102
- 11322 SE 55th Avenue Rd
- 5976 SE 115th St
- 11191 SE 55th Avenue Rd
- 11299 SE 67th Cir
- 5027 SE 109th Place
