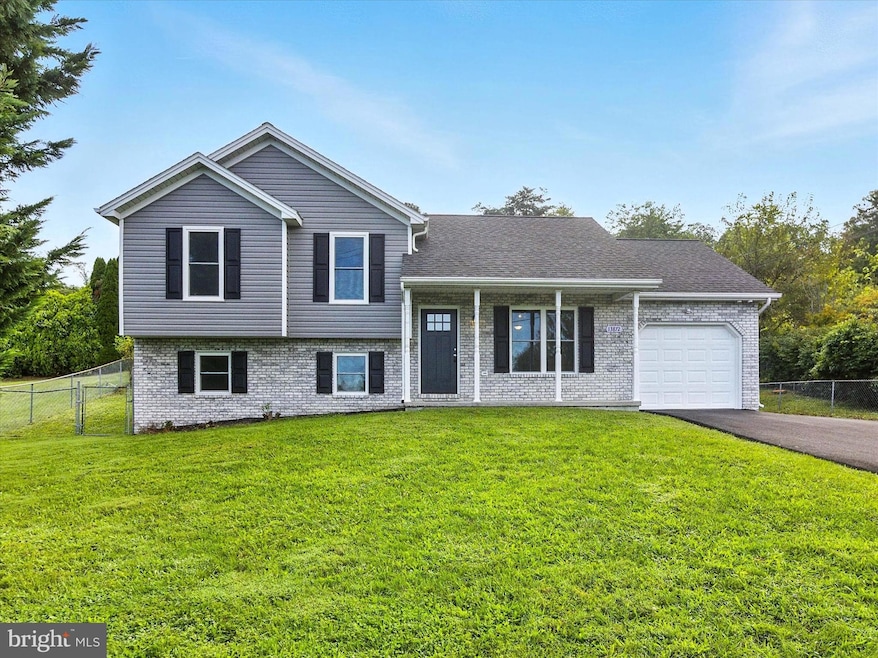13872 Lower Edgemont Rd Waynesboro, PA 17268
Estimated payment $1,755/month
Highlights
- Scenic Views
- Deck
- No HOA
- Open Floorplan
- Backs to Trees or Woods
- Stainless Steel Appliances
About This Home
MOTIVATED SELLER!!
This beautifully renovated split level is tucked on a quiet street just minutes from restaurants, shopping centers and commuter routes. The main level offers a spacious kitchen with granite countertops, an open floor plan, additional closet space, three bedrooms and a full bath. The lower level includes an oversized flex space with convenient half bath, perfect for a rec room, playroom, den or work space. Upgrades include new carpet and luxury vinyl plank flooring throughout, new siding, doors and windows, stainless steel appliances, new bathroom fixtures, ceiling fans, and fresh paint. The added convenience of an attached garage and newly paved driveway make parking one less thing to worry about! The cozy backyard is fenced in with a new deck ideal for relaxing and entertaining. Schedule your showing today!
Listing Agent
(240) 452-9517 megan@exitsuccesswv.com Ronnie Martin Realty, Inc. License #RSR006309 Listed on: 08/29/2025
Home Details
Home Type
- Single Family
Est. Annual Taxes
- $1,985
Year Built
- Built in 1996 | Remodeled in 2025
Lot Details
- 0.33 Acre Lot
- Rural Setting
- Chain Link Fence
- Aluminum or Metal Fence
- Backs to Trees or Woods
- Back Yard Fenced and Side Yard
- Property is in excellent condition
Parking
- 1 Car Direct Access Garage
- 2 Driveway Spaces
- Front Facing Garage
- Garage Door Opener
Property Views
- Scenic Vista
- Woods
- Mountain
Home Design
- Split Level Home
- Brick Exterior Construction
- Block Foundation
- Shingle Roof
- Vinyl Siding
Interior Spaces
- 1,567 Sq Ft Home
- Property has 2 Levels
- Open Floorplan
- Ceiling Fan
- Double Hung Windows
- Washer and Dryer Hookup
Kitchen
- Electric Oven or Range
- Built-In Microwave
- Dishwasher
- Stainless Steel Appliances
Flooring
- Carpet
- Luxury Vinyl Plank Tile
Bedrooms and Bathrooms
- 3 Main Level Bedrooms
Finished Basement
- Heated Basement
- Side Exterior Basement Entry
Outdoor Features
- Deck
- Exterior Lighting
Schools
- Waynesboro Area Senior High School
Utilities
- Central Air
- Heat Pump System
- Electric Water Heater
Community Details
- No Home Owners Association
Listing and Financial Details
- Tax Lot 4
- Assessor Parcel Number 23-0Q19.-322.-000000
Map
Home Values in the Area
Average Home Value in this Area
Tax History
| Year | Tax Paid | Tax Assessment Tax Assessment Total Assessment is a certain percentage of the fair market value that is determined by local assessors to be the total taxable value of land and additions on the property. | Land | Improvement |
|---|---|---|---|---|
| 2025 | $2,550 | $16,600 | $670 | $15,930 |
| 2024 | $2,475 | $16,600 | $670 | $15,930 |
| 2023 | $2,402 | $16,600 | $670 | $15,930 |
| 2022 | $2,331 | $16,600 | $670 | $15,930 |
| 2021 | $2,265 | $16,600 | $670 | $15,930 |
| 2020 | $2,230 | $16,600 | $670 | $15,930 |
| 2019 | $2,180 | $16,600 | $670 | $15,930 |
| 2018 | $2,109 | $16,600 | $670 | $15,930 |
| 2017 | $2,064 | $16,600 | $670 | $15,930 |
| 2016 | $476 | $16,600 | $670 | $15,930 |
| 2015 | $443 | $16,600 | $670 | $15,930 |
| 2014 | $443 | $16,600 | $670 | $15,930 |
Property History
| Date | Event | Price | Change | Sq Ft Price |
|---|---|---|---|---|
| 09/09/2025 09/09/25 | Pending | -- | -- | -- |
| 09/09/2025 09/09/25 | Price Changed | $299,900 | -7.7% | $191 / Sq Ft |
| 09/06/2025 09/06/25 | Price Changed | $324,900 | -4.4% | $207 / Sq Ft |
| 08/29/2025 08/29/25 | For Sale | $339,900 | +107.4% | $217 / Sq Ft |
| 06/12/2015 06/12/15 | Sold | $163,900 | -8.9% | $105 / Sq Ft |
| 05/16/2015 05/16/15 | Pending | -- | -- | -- |
| 03/24/2015 03/24/15 | For Sale | $179,900 | -- | $115 / Sq Ft |
Purchase History
| Date | Type | Sale Price | Title Company |
|---|---|---|---|
| Deed | $125,000 | Tri State Signature Settlement | |
| Deed | $163,900 | None Available | |
| Deed | $171,500 | None Available |
Mortgage History
| Date | Status | Loan Amount | Loan Type |
|---|---|---|---|
| Previous Owner | $168,393 | FHA |
Source: Bright MLS
MLS Number: PAFL2029030
APN: 23-0Q19-322-000000
- 13791 Springbrook Ave
- 13741 Villa View Dr
- 14090 Gardner Ave
- 0 Old Pen Mar Rd
- 13971 Crest Ave
- 12256 Old Pen Mar Rd
- 14547 Edgemont Rd
- 11378 Airport Rd
- 0 Skiway Ave Unit PAFL2023044
- 14611 Roosevelt Ave
- 0 Pen Mar High Rock Rd
- 10828 Buchanan Trail E
- 13189 Seneca Dr
- 13132 Ashton Dr Unit 11
- 11187 Bailey Springs Rd
- 14109 Edgemont Rd
- 10655 Bailey Springs Ln
- 10655 Bailey Springs Ln Unit 45
- 13365 Seibert Ave
- 25217 Elhuff Ct







